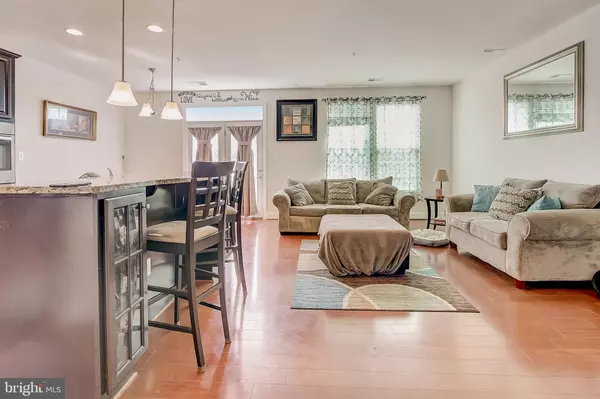$399,999
$399,999
For more information regarding the value of a property, please contact us for a free consultation.
3 Beds
3 Baths
2,505 SqFt
SOLD DATE : 12/16/2022
Key Details
Sold Price $399,999
Property Type Condo
Sub Type Condo/Co-op
Listing Status Sold
Purchase Type For Sale
Square Footage 2,505 sqft
Price per Sqft $159
Subdivision Town Center Commons
MLS Listing ID MDAA2049096
Sold Date 12/16/22
Style Colonial
Bedrooms 3
Full Baths 2
Half Baths 1
Condo Fees $139/mo
HOA Fees $64/mo
HOA Y/N Y
Abv Grd Liv Area 2,505
Originating Board BRIGHT
Year Built 2014
Annual Tax Amount $3,874
Tax Year 2022
Property Description
There is never a wrong time to buy the right home. Come see for yourself. This beautiful two level, garage townhome will wow you with the amount of space it offers! Situated in a super commutable area with easy access to MARC trains, 32, 97, 100 and right down the street from Fort Meade and NSA . The home offers over 2500 square feet of living area, plus a private one car garage! This home overlooks a wooded area, and also features lots of extra parking in the rear of the building, unlike other units in the community. The main level boasts an extended gourmet kitchen with upgraded appliances and lots of space for cooking and entertaining your family and friends! The kitchen adjoins the family room which offers a cozy gas fireplace and extends into a formal dining area and second living room area, complete with a half bath. The upper level offers three bedrooms, including a large main bedroom retreat featuring tray ceilings, his and her's walk-in closets and a luxury walk-in shower. The separate laundry room is conveniently located on the bedroom level. Ceiling fans can be found in all of the bedrooms as well as the main level family room. This is truly a place to call home!
Location
State MD
County Anne Arundel
Zoning RES
Interior
Interior Features Wood Floors, Recessed Lighting, Carpet, Kitchen - Island, Ceiling Fan(s), Primary Bath(s)
Hot Water Electric
Heating Forced Air
Cooling Central A/C
Equipment Built-In Microwave, Dryer, Washer, Cooktop, Dishwasher, Refrigerator, Disposal, Oven - Wall
Appliance Built-In Microwave, Dryer, Washer, Cooktop, Dishwasher, Refrigerator, Disposal, Oven - Wall
Heat Source Natural Gas
Exterior
Garage Garage - Rear Entry, Garage Door Opener
Garage Spaces 1.0
Amenities Available Common Grounds
Waterfront N
Water Access N
Accessibility None
Parking Type Attached Garage
Attached Garage 1
Total Parking Spaces 1
Garage Y
Building
Story 3
Foundation Other
Sewer Public Septic
Water Public
Architectural Style Colonial
Level or Stories 3
Additional Building Above Grade, Below Grade
New Construction N
Schools
School District Anne Arundel County Public Schools
Others
Pets Allowed Y
HOA Fee Include Lawn Maintenance,Snow Removal,Trash
Senior Community No
Tax ID 020481590240680
Ownership Condominium
Special Listing Condition Standard
Pets Description Dogs OK, Cats OK
Read Less Info
Want to know what your home might be worth? Contact us for a FREE valuation!

Our team is ready to help you sell your home for the highest possible price ASAP

Bought with Rasheedah A Malone • Coldwell Banker Realty






