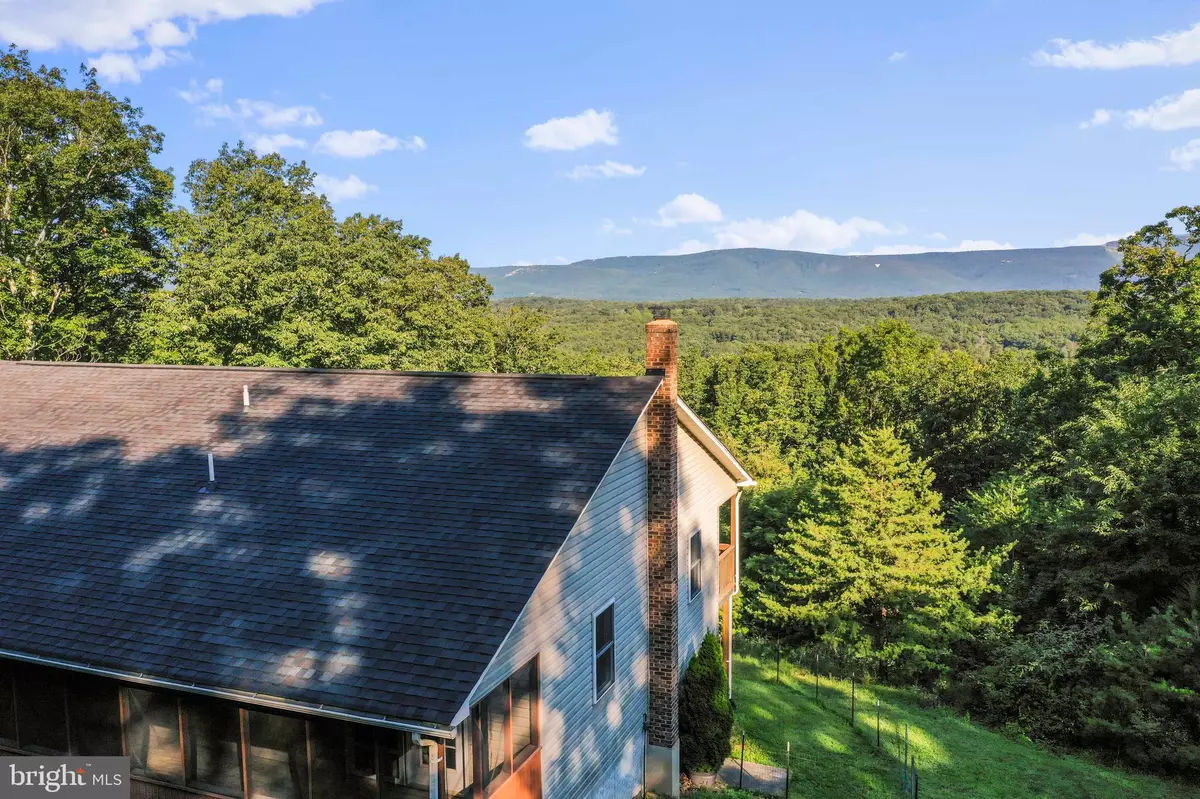$349,900
$364,900
4.1%For more information regarding the value of a property, please contact us for a free consultation.
4 Beds
3 Baths
3,000 SqFt
SOLD DATE : 12/16/2022
Key Details
Sold Price $349,900
Property Type Single Family Home
Sub Type Detached
Listing Status Sold
Purchase Type For Sale
Square Footage 3,000 sqft
Price per Sqft $116
Subdivision Tree Bank At North Mtn
MLS Listing ID VASH2004012
Sold Date 12/16/22
Style Ranch/Rambler
Bedrooms 4
Full Baths 3
HOA Fees $22/ann
HOA Y/N Y
Abv Grd Liv Area 1,500
Originating Board BRIGHT
Year Built 1998
Annual Tax Amount $1,634
Tax Year 2021
Lot Size 5.048 Acres
Acres 5.05
Property Description
Secluded, peaceful, and private describes the setting of this 4 Bedroom, 3 full-bath Ranch home with a fully finished basement. The primary Bedroom has double doors leading out to the back porch which is screened-in and runs the full length of the house, and the primary bath has a soaking tub and a walk-in Shower. The living room is very spacious, and the kitchen has lots of cabinets for storage. In the basement, you will find a large family room, a Bedroom, a Full bath, and 2 extra rooms for storage. From the Full-length Front porch, you have Gorgeous Mountain Views!! Situated on 5+ wooded Acres. Sold as-is
Location
State VA
County Shenandoah
Zoning C1
Rooms
Other Rooms Living Room, Primary Bedroom, Bedroom 2, Bedroom 3, Bedroom 4, Kitchen, Family Room, Laundry, Storage Room, Primary Bathroom, Full Bath
Basement Full, Walkout Level, Interior Access, Outside Entrance, Fully Finished, Poured Concrete, Side Entrance
Main Level Bedrooms 3
Interior
Interior Features Combination Kitchen/Dining, Breakfast Area, Primary Bath(s), Entry Level Bedroom, Carpet, Stall Shower, Tub Shower, Soaking Tub
Hot Water Electric
Heating Central, Heat Pump(s)
Cooling Central A/C
Flooring Carpet, Laminated, Vinyl
Fireplaces Number 1
Fireplaces Type Flue for Stove, Wood
Equipment Dishwasher, Oven/Range - Electric, Range Hood, Refrigerator, Water Heater
Fireplace Y
Appliance Dishwasher, Oven/Range - Electric, Range Hood, Refrigerator, Water Heater
Heat Source Propane - Owned
Laundry Lower Floor, Hookup
Exterior
Exterior Feature Porch(es), Screened
Garage Spaces 6.0
Fence Partially, Wire
Waterfront N
Water Access N
View Trees/Woods, Mountain
Roof Type Architectural Shingle
Accessibility None
Porch Porch(es), Screened
Total Parking Spaces 6
Garage N
Building
Lot Description Backs to Trees, Partly Wooded, Trees/Wooded, Level, Mountainous, Private, Secluded, Sloping
Story 2
Foundation Concrete Perimeter
Sewer On Site Septic
Water Well
Architectural Style Ranch/Rambler
Level or Stories 2
Additional Building Above Grade, Below Grade
New Construction N
Schools
Elementary Schools Sandy Hook
Middle Schools Signal Knob
High Schools Strasburg
School District Shenandoah County Public Schools
Others
Senior Community No
Tax ID 008 03 058
Ownership Fee Simple
SqFt Source Assessor
Acceptable Financing Cash, Conventional, FHA, USDA, VA
Listing Terms Cash, Conventional, FHA, USDA, VA
Financing Cash,Conventional,FHA,USDA,VA
Special Listing Condition Standard
Read Less Info
Want to know what your home might be worth? Contact us for a FREE valuation!

Our team is ready to help you sell your home for the highest possible price ASAP

Bought with Bradley Comstock • ERA Oakcrest Realty, Inc.






