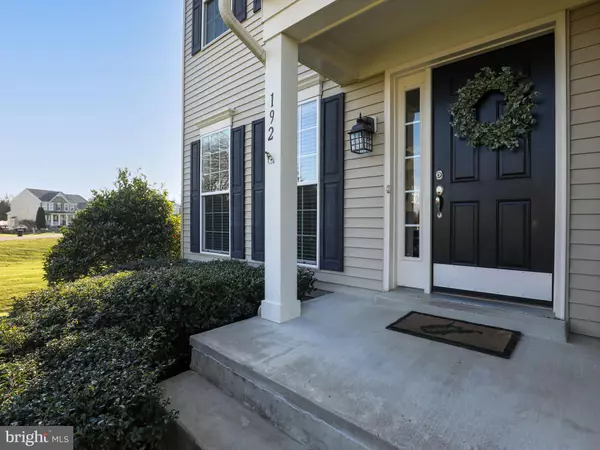$405,000
$415,000
2.4%For more information regarding the value of a property, please contact us for a free consultation.
4 Beds
4 Baths
3,460 SqFt
SOLD DATE : 12/22/2022
Key Details
Sold Price $405,000
Property Type Single Family Home
Sub Type Detached
Listing Status Sold
Purchase Type For Sale
Square Footage 3,460 sqft
Price per Sqft $117
Subdivision Chapel View
MLS Listing ID WVJF2006170
Sold Date 12/22/22
Style Colonial
Bedrooms 4
Full Baths 3
Half Baths 1
HOA Fees $46/ann
HOA Y/N Y
Abv Grd Liv Area 2,348
Originating Board BRIGHT
Year Built 2007
Annual Tax Amount $2,205
Tax Year 2022
Lot Size 0.403 Acres
Acres 0.4
Property Description
This updated, well-maintained home offers so much for the price! Situated on 0.4-acre corner lot in a quiet neighborhood, you'll love the two-story foyer and open concept floor plan with 9' ceilings and waterproof laminate flooring throughout the main level. Other upgrades include LED recessed lighting, new light fixtures and fans, fresh paint, and a revamped half bath. The gas fireplace surround was also improved with a stone facade and built-ins for extra storage. Currently used as a dining/homeschool room, this space could easily convert to a family room if desired. The adjacent kitchen features granite counters, a new faucet and dishwasher, an island, and a pantry closet. In addition to the four good-sized bedrooms and laundry room on the upper level, there's a spare room in the basement with a full bath (perfect for a guest space, office, or workout room) along with a rec room and two separate storage areas. The backyard, which has a private paver patio with built-in sitting walls, feels larger than it is given the common area behind the home and distance to the other properties. Conveniently located off Rt. 9 between Charles Town and Martinsburg, you'll find all that you're looking for at 192 Inspiration Drive!
Location
State WV
County Jefferson
Zoning 101
Direction Northeast
Rooms
Other Rooms Living Room, Dining Room, Primary Bedroom, Bedroom 2, Bedroom 3, Bedroom 4, Kitchen, Family Room, Foyer, Laundry, Recreation Room, Storage Room, Bonus Room, Primary Bathroom, Full Bath, Half Bath
Basement Connecting Stairway, Fully Finished
Interior
Interior Features Carpet, Ceiling Fan(s), Crown Moldings, Family Room Off Kitchen, Floor Plan - Open, Formal/Separate Dining Room, Kitchen - Island, Pantry, Primary Bath(s), Recessed Lighting, Soaking Tub, Tub Shower, Upgraded Countertops, Walk-in Closet(s), Water Treat System, Window Treatments
Hot Water Propane
Heating Heat Pump(s)
Cooling Central A/C
Flooring Carpet, Ceramic Tile, Laminated
Fireplaces Number 1
Fireplaces Type Gas/Propane, Mantel(s)
Equipment Dishwasher, Disposal, Icemaker, Refrigerator, Stove, Microwave, Dryer, Washer, Water Conditioner - Owned
Fireplace Y
Appliance Dishwasher, Disposal, Icemaker, Refrigerator, Stove, Microwave, Dryer, Washer, Water Conditioner - Owned
Heat Source Propane - Leased
Laundry Dryer In Unit, Washer In Unit, Upper Floor
Exterior
Exterior Feature Patio(s)
Garage Garage - Front Entry, Garage Door Opener
Garage Spaces 8.0
Water Access N
View Garden/Lawn
Roof Type Shingle
Accessibility None
Porch Patio(s)
Attached Garage 2
Total Parking Spaces 8
Garage Y
Building
Lot Description Cleared, Corner, Front Yard, Landscaping, Level, Rear Yard, SideYard(s)
Story 3
Foundation Concrete Perimeter
Sewer Public Sewer
Water Public
Architectural Style Colonial
Level or Stories 3
Additional Building Above Grade, Below Grade
Structure Type 9'+ Ceilings
New Construction N
Schools
Elementary Schools North Jefferson
Middle Schools Shepherdstown
High Schools Jefferson
School District Jefferson County Schools
Others
Senior Community No
Tax ID 07 2B002100000000
Ownership Fee Simple
SqFt Source Assessor
Acceptable Financing Cash, Conventional, FHA, USDA, VA
Listing Terms Cash, Conventional, FHA, USDA, VA
Financing Cash,Conventional,FHA,USDA,VA
Special Listing Condition Standard
Read Less Info
Want to know what your home might be worth? Contact us for a FREE valuation!

Our team is ready to help you sell your home for the highest possible price ASAP

Bought with Donna J. Marrone • DM Executive Properties, LLC






