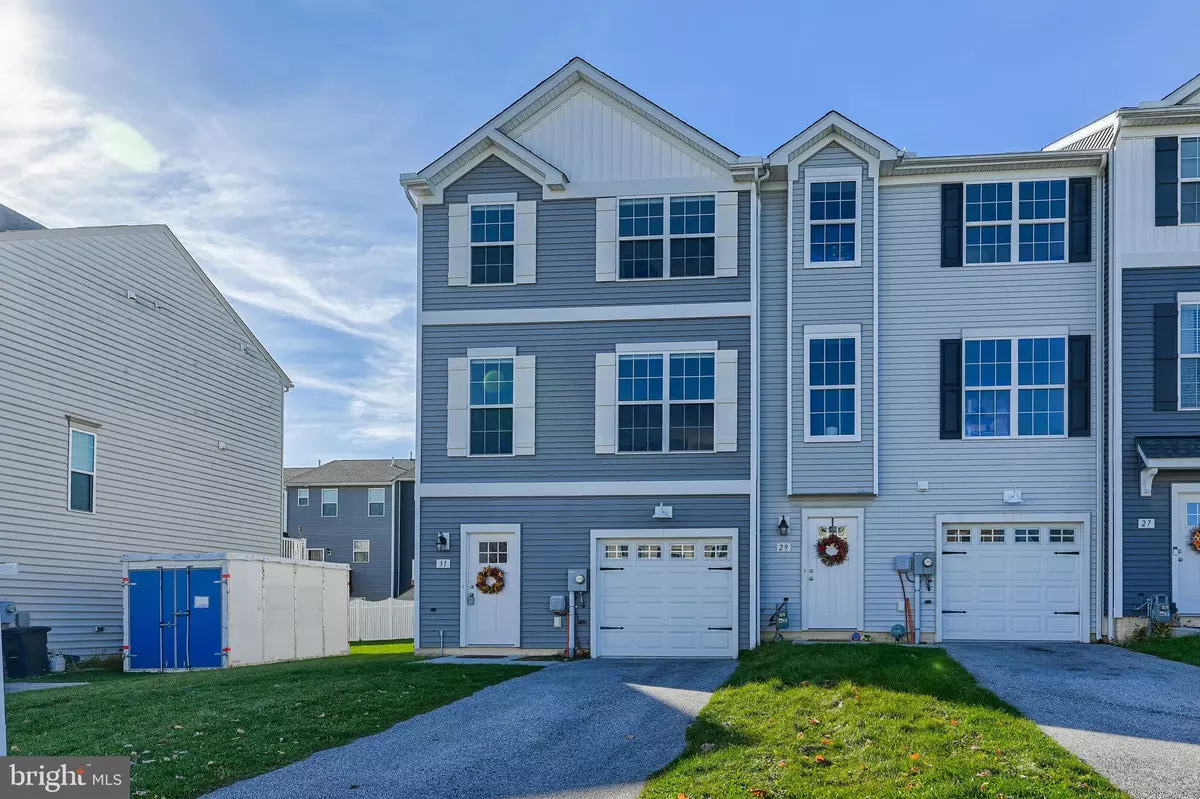$248,000
$248,000
For more information regarding the value of a property, please contact us for a free consultation.
3 Beds
3 Baths
1,620 SqFt
SOLD DATE : 12/22/2022
Key Details
Sold Price $248,000
Property Type Townhouse
Sub Type End of Row/Townhouse
Listing Status Sold
Purchase Type For Sale
Square Footage 1,620 sqft
Price per Sqft $153
Subdivision Brookside Heights
MLS Listing ID PAYK2032410
Sold Date 12/22/22
Style Traditional
Bedrooms 3
Full Baths 2
Half Baths 1
HOA Fees $20/ann
HOA Y/N Y
Abv Grd Liv Area 1,620
Originating Board BRIGHT
Year Built 2016
Annual Tax Amount $4,947
Tax Year 2021
Lot Size 6,900 Sqft
Acres 0.16
Property Description
Beautiful end of row townhouse with a large lot and no one behind you! Plenty of space to play and entertain in the yard and on the Trex deck with maintenance free railings! No worries about enough parking spaces here with the bonus parking on the street behind the unit. Move in ready, stainless appliances, recessed kitchen lights, pantry, gas stove, island, upstairs laundry and a cathedral ceiling in the primary bedroom with walk in closet. Open floor plan with 9' ceilings on the main level consisting of living room, dining room and kitchen that opens out to the deck. Finished lower level with a half bath off the entry and a back room that could be used as a family room, game room, for exercise, or office space with a walkout slider to the backyard. This townhouse is in a great location just off York St. close to grocery stores, restaurants, gas stations, shopping and the all-important York Street Treat!! Ready for its new owners, schedule your showing today!
Location
State PA
County York
Area Penn Twp (15244)
Zoning RESIDENTIAL
Rooms
Other Rooms Living Room, Dining Room, Kitchen, Family Room
Interior
Interior Features Ceiling Fan(s), Floor Plan - Open, Recessed Lighting, Sprinkler System, Walk-in Closet(s), Window Treatments
Hot Water Electric
Heating Forced Air
Cooling Central A/C
Equipment Built-In Microwave, Dishwasher, Dryer - Electric, Oven/Range - Gas, Refrigerator, Stainless Steel Appliances, Washer
Fireplace N
Appliance Built-In Microwave, Dishwasher, Dryer - Electric, Oven/Range - Gas, Refrigerator, Stainless Steel Appliances, Washer
Heat Source Natural Gas
Laundry Upper Floor
Exterior
Exterior Feature Deck(s)
Parking Features Garage - Front Entry
Garage Spaces 3.0
Water Access N
Accessibility None
Porch Deck(s)
Attached Garage 1
Total Parking Spaces 3
Garage Y
Building
Lot Description Level, Rear Yard
Story 3
Foundation Slab
Sewer Public Sewer
Water Public
Architectural Style Traditional
Level or Stories 3
Additional Building Above Grade
New Construction N
Schools
Elementary Schools Baresville
Middle Schools Emory H Markle
High Schools South Western Senior
School District South Western
Others
HOA Fee Include Common Area Maintenance
Senior Community No
Tax ID 44-000-39-0010-A0-00000
Ownership Fee Simple
SqFt Source Assessor
Acceptable Financing Cash, Conventional, FHA, VA
Listing Terms Cash, Conventional, FHA, VA
Financing Cash,Conventional,FHA,VA
Special Listing Condition Standard
Read Less Info
Want to know what your home might be worth? Contact us for a FREE valuation!

Our team is ready to help you sell your home for the highest possible price ASAP

Bought with Jonelle Daviau • RE/MAX Patriots






