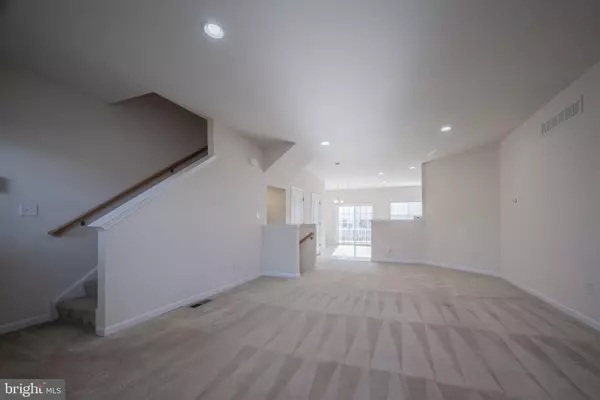$353,000
$350,000
0.9%For more information regarding the value of a property, please contact us for a free consultation.
3 Beds
3 Baths
1,900 SqFt
SOLD DATE : 12/29/2022
Key Details
Sold Price $353,000
Property Type Townhouse
Sub Type Interior Row/Townhouse
Listing Status Sold
Purchase Type For Sale
Square Footage 1,900 sqft
Price per Sqft $185
Subdivision Parkway South Ridge
MLS Listing ID DENC2034886
Sold Date 12/29/22
Style Colonial
Bedrooms 3
Full Baths 2
Half Baths 1
HOA Y/N N
Abv Grd Liv Area 1,900
Originating Board BRIGHT
Year Built 2016
Annual Tax Amount $2,241
Tax Year 2022
Lot Size 1,742 Sqft
Acres 0.04
Lot Dimensions 0.00 x 0.00
Property Description
Why wait for new construction when you can enjoy this meticulously maintained 3 Bedroom/ 2.5 bath town home in the Appoquinimink School District before the holidays? This home features a finished lower level which can be used as an office, recreational space, or additonal living space. The main level offers an open concept with a large eat-in kitchen, adjoined dining area, and very large living room with lots of natural light. There is a 2-car rear entry garage for off street parking. The upper level offers a master bedroom ensuite with a private bath with a large tiled shower, double vanity, separate linen closet, and a large walk-in closet for your wardrobe. There are two additonal bedrooms and a neutrally decoreated shared hall bath complete with a tub/shower combo. No longer will you have to carry loads of laundry to the basement. This home has a upper level laundry complete with a front loading washer and dryer. Add this home to your tour today!
Location
State DE
County New Castle
Area South Of The Canal (30907)
Zoning 23C-3
Interior
Hot Water Electric
Heating Forced Air
Cooling Central A/C
Heat Source Natural Gas
Laundry Upper Floor
Exterior
Garage Garage - Rear Entry
Garage Spaces 2.0
Waterfront N
Water Access N
Accessibility None
Attached Garage 2
Total Parking Spaces 2
Garage Y
Building
Story 3
Foundation Slab
Sewer Public Sewer
Water Public
Architectural Style Colonial
Level or Stories 3
Additional Building Above Grade, Below Grade
New Construction N
Schools
School District Appoquinimink
Others
Senior Community No
Tax ID 23-021.00-573
Ownership Fee Simple
SqFt Source Assessor
Acceptable Financing Conventional, FHA, VA
Listing Terms Conventional, FHA, VA
Financing Conventional,FHA,VA
Special Listing Condition Standard
Read Less Info
Want to know what your home might be worth? Contact us for a FREE valuation!

Our team is ready to help you sell your home for the highest possible price ASAP

Bought with JoAnne Sandra Cartanza • First Class Properties






