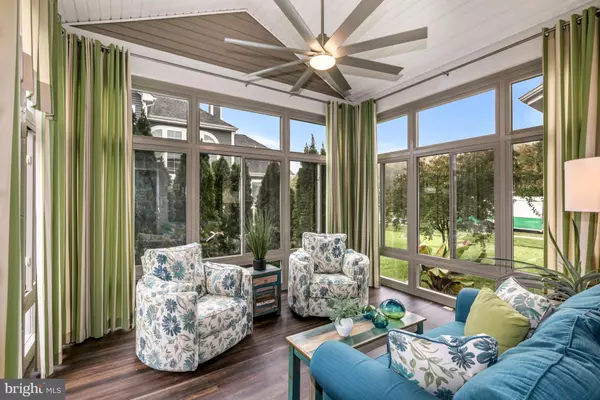$820,000
$849,900
3.5%For more information regarding the value of a property, please contact us for a free consultation.
4 Beds
3 Baths
2,638 SqFt
SOLD DATE : 12/30/2022
Key Details
Sold Price $820,000
Property Type Single Family Home
Sub Type Detached
Listing Status Sold
Purchase Type For Sale
Square Footage 2,638 sqft
Price per Sqft $310
Subdivision Sawgrass At White Oak Creek
MLS Listing ID DESU2031280
Sold Date 12/30/22
Style Contemporary,Coastal
Bedrooms 4
Full Baths 3
HOA Fees $255/mo
HOA Y/N Y
Abv Grd Liv Area 2,638
Originating Board BRIGHT
Year Built 2015
Annual Tax Amount $1,956
Tax Year 2022
Lot Size 7,405 Sqft
Acres 0.17
Lot Dimensions 77.00 x 100.00
Property Description
Gorgeous custom-built Schell Brothers home located in the sought-after coastal community of Sawgrass at White Creek Oak! Nestled on a premium corner lot, this exceptional home is perfectly situated between Lewes and Rehoboth Beach. The fantastic curb appeal invites you in through a welcoming covered front porch accented by spectacular landscaping and a custom illuminated Koi Pond. Inside you will find tray and vaulted ceilings, rich wide plank hardwood flooring, expansive sun-filled transom windows adorned with plantation shutters and high-end feature lighting. Designed for entertaining, the open floor plan encompasses a spacious great room, dining area with custom 9' Quartz wet bar, and a lovely four-season room overlooking an impressive stone courtyard complete with a warming gas fire pit and a built in Lynx stainless steel grill. Guests will gravitate to the Chef's inspired kitchen highlighted by double custom Bluestar French door commercial ovens, a five-burner gas GE cooktop, pot filler, a customized pantry and bi-level peninsula island for casual dining. Further accentuated with beautiful Cambria quartz countertops, an oversized center island with waterfall sides, inside and under cabinet lighting and a striking backsplash. Relax and unwind in the primary bedroom suite complete with a bump out and plank feature wall, deep tray ceiling, and an artisan custom barn door leading to a sumptuous spa-like bath with a dual sink vanity, make-up station, walk-in shower with bench seating and a private water closet. Two dressing closets with custom built-ins can handle the most robust of wardrobes. Two additional bedrooms, one currently being used as a Study, a separate home office, full bath, and customized laundry completes the first-floor layout. Travel upstairs to a large open loft highlighted by new luxury plank vinyl flooring, a fourth bedroom and full bath, ideal for visiting guests. Additional upgrades include a conditioned fully insulated crawl space, whole house humidifier, whole house central vac. High end finishes extend to the customized garage, which is fully insulated, heated with a thermostat, features a 4' extension, epoxy floor, custom storage cabinets and workbench, custom ceiling storage including a bicycle system, and extra electrical outlets. Community highlights include gated entrances, lawn care, two pools, tennis, basketball, pickleball, a fitness center and Clubhouse. Don't wait, come see this Simply Perfect home today!
Location
State DE
County Sussex
Area Lewes Rehoboth Hundred (31009)
Zoning RES
Rooms
Other Rooms Living Room, Dining Room, Primary Bedroom, Bedroom 2, Bedroom 3, Bedroom 4, Kitchen, Foyer, Laundry, Loft, Office, Solarium, Storage Room
Main Level Bedrooms 3
Interior
Interior Features Attic, Breakfast Area, Carpet, Ceiling Fan(s), Combination Dining/Living, Combination Kitchen/Dining, Combination Kitchen/Living, Dining Area, Entry Level Bedroom, Family Room Off Kitchen, Floor Plan - Open, Kitchen - Gourmet, Kitchen - Island, Primary Bath(s), Recessed Lighting, Stall Shower, Tub Shower, Upgraded Countertops, Walk-in Closet(s), Wet/Dry Bar, Window Treatments, Wood Floors
Hot Water Tankless
Heating Forced Air, Heat Pump - Gas BackUp, Heat Pump(s), Programmable Thermostat
Cooling Central A/C, Ceiling Fan(s), Programmable Thermostat
Flooring Ceramic Tile, Hardwood, Luxury Vinyl Plank, Partially Carpeted
Equipment Built-In Range, Central Vacuum, Commercial Range, Cooktop, Dishwasher, Disposal, Dryer - Front Loading, Energy Efficient Appliances, ENERGY STAR Clothes Washer, Exhaust Fan, Humidifier, Icemaker, Instant Hot Water, Microwave, Oven - Double, Oven - Self Cleaning, Oven - Wall, Oven/Range - Gas, Refrigerator, Stainless Steel Appliances, Stove, Washer - Front Loading, Water Heater - Tankless
Fireplace N
Window Features Double Pane,Insulated,Screens,Vinyl Clad
Appliance Built-In Range, Central Vacuum, Commercial Range, Cooktop, Dishwasher, Disposal, Dryer - Front Loading, Energy Efficient Appliances, ENERGY STAR Clothes Washer, Exhaust Fan, Humidifier, Icemaker, Instant Hot Water, Microwave, Oven - Double, Oven - Self Cleaning, Oven - Wall, Oven/Range - Gas, Refrigerator, Stainless Steel Appliances, Stove, Washer - Front Loading, Water Heater - Tankless
Heat Source Electric, Propane - Owned
Laundry Main Floor
Exterior
Exterior Feature Patio(s), Porch(es), Roof
Parking Features Additional Storage Area, Garage - Front Entry, Garage Door Opener, Inside Access
Garage Spaces 4.0
Amenities Available Community Center, Club House, Swimming Pool, Basketball Courts, Fitness Center, Gated Community, Pool - Outdoor, Tennis Courts
Water Access N
View Courtyard, Garden/Lawn
Roof Type Architectural Shingle,Pitched
Accessibility Other
Porch Patio(s), Porch(es), Roof
Attached Garage 2
Total Parking Spaces 4
Garage Y
Building
Lot Description Corner, Front Yard, Landscaping, Rear Yard, SideYard(s), Pond
Story 2
Foundation Concrete Perimeter, Crawl Space
Sewer Public Sewer
Water Public
Architectural Style Contemporary, Coastal
Level or Stories 2
Additional Building Above Grade, Below Grade
Structure Type 9'+ Ceilings,Dry Wall,High,Tray Ceilings,Vaulted Ceilings
New Construction N
Schools
Elementary Schools Rehoboth
Middle Schools Beacon
High Schools Cape Henlopen
School District Cape Henlopen
Others
HOA Fee Include Lawn Maintenance,Snow Removal,Trash
Senior Community No
Tax ID 334-18.00-753.00
Ownership Fee Simple
SqFt Source Assessor
Security Features Carbon Monoxide Detector(s),Exterior Cameras,Main Entrance Lock,Security System,Smoke Detector
Special Listing Condition Standard
Read Less Info
Want to know what your home might be worth? Contact us for a FREE valuation!

Our team is ready to help you sell your home for the highest possible price ASAP

Bought with Sherry L. Thens • Compass






