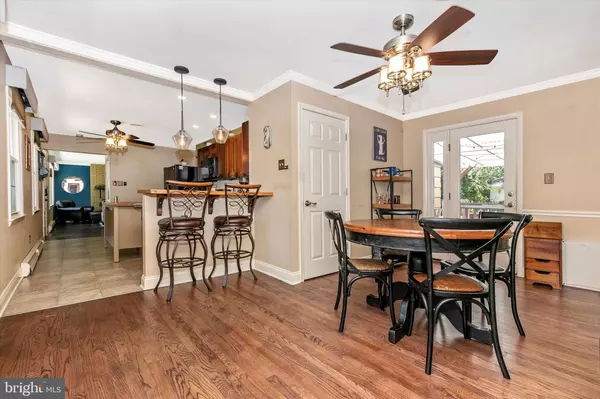$525,000
$500,000
5.0%For more information regarding the value of a property, please contact us for a free consultation.
3 Beds
3 Baths
2,412 SqFt
SOLD DATE : 07/25/2022
Key Details
Sold Price $525,000
Property Type Single Family Home
Sub Type Detached
Listing Status Sold
Purchase Type For Sale
Square Footage 2,412 sqft
Price per Sqft $217
Subdivision Cape St Claire
MLS Listing ID MDAA2035298
Sold Date 07/25/22
Style Ranch/Rambler
Bedrooms 3
Full Baths 3
HOA Y/N Y
Abv Grd Liv Area 1,278
Originating Board BRIGHT
Year Built 1964
Annual Tax Amount $3,821
Tax Year 2009
Lot Size 0.282 Acres
Acres 0.28
Property Description
Turnkey rancher in the amenity-rich neighborhood of Cape Saint Claire. You'll fall instantly for the professionally maintained landscapes, inviting covered porch and light filled rooms. This home has been lovingly cared for and it shows. 3BD/2BA upstairs and Bonus Room/1BA down along with a partially finished basement give this home the perfect layout for a young family looking to take advantage of a highly sought after neighborhood or for professionals working from home and needing additional space for offices. Bonus: The garage is wired for an electric car. Cape Saint Claire features some of the best waterfront amenities of any neighborhood in the Annapolis area. For an optional $10 per year you'll have access to walking paths, marinas, boat slips, playgrounds, a multitude of beaches, kayak/paddleboard/canoe storage, community clubhouse, crabbing/fishing and even pool memberships. A beautiful home, an active neighborhood, a reasonable price point. Take action! The house is priced to sell.
Location
State MD
County Anne Arundel
Zoning R5
Rooms
Basement Connecting Stairway, Rear Entrance, Full, Partially Finished, Space For Rooms, Walkout Stairs
Main Level Bedrooms 3
Interior
Interior Features Attic, Kitchen - Table Space, Dining Area
Hot Water Electric
Heating Central, Forced Air, Heat Pump(s)
Cooling Central A/C
Fireplaces Number 1
Fireplaces Type Wood
Fireplace Y
Heat Source Electric
Exterior
Garage Garage - Front Entry, Garage Door Opener, Inside Access, Oversized, Covered Parking
Garage Spaces 6.0
Amenities Available Beach, Bike Trail, Boat Ramp, Boat Dock/Slip, Club House, Common Grounds, Community Center, Jog/Walk Path, Marina/Marina Club, Party Room, Pool - Outdoor, Pier/Dock, Pool Mem Avail, Tot Lots/Playground, Water/Lake Privileges
Waterfront N
Water Access Y
Water Access Desc Boat - Powered,Canoe/Kayak,Fishing Allowed,Public Beach,Sail,Public Access,Personal Watercraft (PWC),Seaplane Permitted,Swimming Allowed,Waterski/Wakeboard
Accessibility None
Parking Type Off Street, Attached Garage
Attached Garage 1
Total Parking Spaces 6
Garage Y
Building
Story 2
Foundation Slab
Sewer Public Sewer
Water Well
Architectural Style Ranch/Rambler
Level or Stories 2
Additional Building Above Grade, Below Grade
New Construction N
Schools
School District Anne Arundel County Public Schools
Others
HOA Fee Include Common Area Maintenance,Pool(s),Pier/Dock Maintenance,Recreation Facility,Water
Senior Community No
Tax ID 020316531870210
Ownership Fee Simple
SqFt Source Estimated
Special Listing Condition Standard
Read Less Info
Want to know what your home might be worth? Contact us for a FREE valuation!

Our team is ready to help you sell your home for the highest possible price ASAP

Bought with Franklin P Holliday • RE/MAX Town Center






