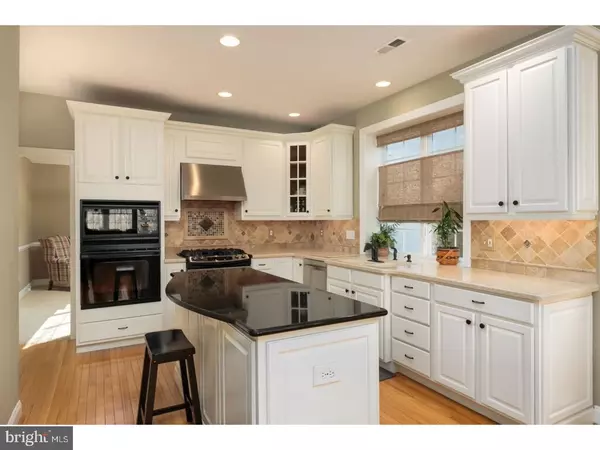$672,500
$687,500
2.2%For more information regarding the value of a property, please contact us for a free consultation.
4 Beds
4 Baths
3,175 SqFt
SOLD DATE : 06/21/2018
Key Details
Sold Price $672,500
Property Type Single Family Home
Sub Type Detached
Listing Status Sold
Purchase Type For Sale
Square Footage 3,175 sqft
Price per Sqft $211
Subdivision Laurel Creek
MLS Listing ID 1000438630
Sold Date 06/21/18
Style Traditional
Bedrooms 4
Full Baths 3
Half Baths 1
HOA Y/N N
Abv Grd Liv Area 3,175
Originating Board TREND
Year Built 1999
Annual Tax Amount $14,562
Tax Year 2017
Lot Size 7,320 Sqft
Acres 0.17
Lot Dimensions 61X120
Property Description
Desirable Laurel Creek Country Club 4 bdrm, 3.5 bath Brick front "Oakmont" model with 1st floor master bedroom - boasts approx. 3200 sq ft plus a finished basement with full bath. Soaring 2 story foyer with balcony overlooks into the 2 story great room--flanked with windows, a gas fireplace and a picturesque wooded view(no house behind) that overlooks the golf course. Features include Anderson windows through-out, 9' ceilings on 1st floor. Hardwood floors in foyer, great room, kitchen, dining room and powder room. Refinished staircase handrails, newer fiberglass front door with sidelights, remodeled powder room and master bathroom. Custom window treatments and blinds included. This model has a large 1st floor home office and exceptionally large bedrooms plus offers the possibility of an additional master bedroom on 2nd level. The kitchen has 42" white painted cabinetry with added bumped out garden window, kitchen elegance package with oversized crown molding and end panels, custom stone backsplash, S/S Refrig, DW, gas range and hood plus built-in wall oven with microwave and newer granite on center island. Master bedroom has cathedral ceiling and sitting area in walkout bay window area, 2 walk-in closets and an updated master bathroom with double sinks, whirlpool tub and large shower with newer fixtures and custom frameless glass doors and tile through-out. 1st floor laundry room with front loading Washer & Dryer & new utility sink. The 2nd floor has 3 large bedrooms with plenty of closet space including a massive walk-in closet in the 4th bedroom. The huge finished basement has a full bathroom plus large storage room. The entire home has neutral paint and carpeting and is move-in ready. The exterior has a paver patio, is beautifully landscaped and has a lawn irrigation system. Natural gas 2 zone heating and 2 zone AC--plus the seller has placed a transferable home warranty on the house good until Jan 2019. Please add this wonderful home on your list to see very soon. Did I mention it is located on a very coveted quiet street with NO TRAFFIC in this highly desirable community and won't last long???
Location
State NJ
County Burlington
Area Moorestown Twp (20322)
Zoning RES
Rooms
Other Rooms Living Room, Dining Room, Primary Bedroom, Bedroom 2, Bedroom 3, Kitchen, Family Room, Bedroom 1, Attic
Basement Full
Interior
Interior Features Primary Bath(s), Kitchen - Island, Butlers Pantry, Stall Shower, Kitchen - Eat-In
Hot Water Natural Gas
Heating Gas, Forced Air, Zoned
Cooling Central A/C
Flooring Wood, Fully Carpeted
Fireplaces Number 1
Fireplaces Type Marble, Gas/Propane
Equipment Built-In Range, Oven - Wall, Dishwasher, Built-In Microwave
Fireplace Y
Appliance Built-In Range, Oven - Wall, Dishwasher, Built-In Microwave
Heat Source Natural Gas
Laundry Main Floor
Exterior
Exterior Feature Patio(s), Porch(es)
Garage Spaces 5.0
Fence Other
Utilities Available Cable TV
Water Access N
View Golf Course
Roof Type Pitched,Shingle
Accessibility None
Porch Patio(s), Porch(es)
Attached Garage 2
Total Parking Spaces 5
Garage Y
Building
Lot Description Level, Front Yard, Rear Yard
Story 2
Sewer Public Sewer
Water Public
Architectural Style Traditional
Level or Stories 2
Additional Building Above Grade
Structure Type Cathedral Ceilings,9'+ Ceilings,High
New Construction N
Schools
Middle Schools Wm Allen Iii
High Schools Moorestown
School District Moorestown Township Public Schools
Others
Senior Community No
Tax ID 22-09301-00007
Ownership Fee Simple
Acceptable Financing Conventional, VA, FHA 203(b)
Listing Terms Conventional, VA, FHA 203(b)
Financing Conventional,VA,FHA 203(b)
Read Less Info
Want to know what your home might be worth? Contact us for a FREE valuation!

Our team is ready to help you sell your home for the highest possible price ASAP

Bought with Vickie Sewell • Coldwell Banker Realty






