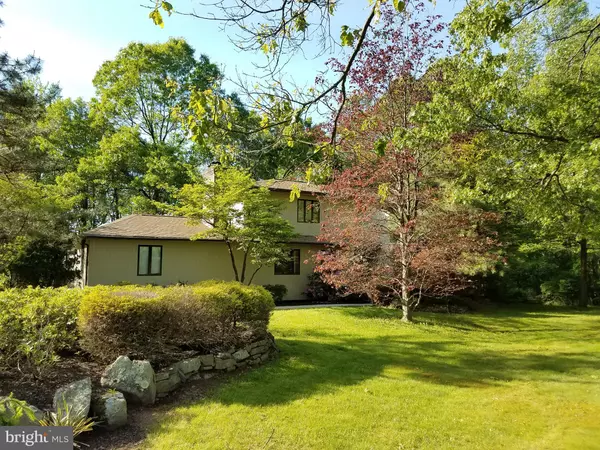$329,000
$339,900
3.2%For more information regarding the value of a property, please contact us for a free consultation.
4 Beds
4 Baths
3,328 SqFt
SOLD DATE : 06/29/2020
Key Details
Sold Price $329,000
Property Type Single Family Home
Sub Type Detached
Listing Status Sold
Purchase Type For Sale
Square Footage 3,328 sqft
Price per Sqft $98
Subdivision None Available
MLS Listing ID PABK341680
Sold Date 06/29/20
Style Traditional
Bedrooms 4
Full Baths 3
Half Baths 1
HOA Y/N N
Abv Grd Liv Area 3,328
Originating Board BRIGHT
Year Built 1986
Annual Tax Amount $10,283
Tax Year 2020
Lot Size 3.270 Acres
Acres 3.27
Lot Dimensions 0.00 x 0.00
Property Description
This property is available for virtual showings and 360% interior and exterior views. Please find the VR Link on your screen and click to enter the tour. There is also an interactive floorplan layout available. If the website you are viewing does not have the link contact the listing agent. Compare the features and location of this contemporary home in Governor Mifflin School district. The home is situated on a beautiful large private 3.27 acre wooded lot. The sprawling main level features a sunken 14 X 25 family room with a high vaulted ceiling finished in natural wood, built-in wet bar with refrigerator, custom wall of windows overlooking the rear yard and glass patio doors leading to the wrap around deck. The main level master suite includes a soaking tub, tile floors and 1/2 wall, double sink vanity, large shower stall, skylight, and patio doors leading to the wrap around deck. The large eat-in kitchen is enhanced by abundant oak cabinetry, ceramic tile floors and center island with butcher block pantry storage area. The kitchen dining area includes ceramic tile floors and a sliding glass door leading to the wrap around deck. The large living room is enhanced by a beautiful brick fireplace with woodstove insert. The fireplace also feature a mantle with ceiling recessed lighting. The open 2 story dining room features a large arched solarium wall of windows and hardwood floors. The main level also includes an additional bedroom, full bath with laundry and walk-in pantry storage. The first floor office could be an additional main floor bedroom. The 2nd floor includes 2 bedrooms with a Jack and Jill shared bathroom. The finished daylight lower level game room includes a hot tub, recessed lighting, built-in shelving and full size windows. The lower level also includes a separate workshop room and storage area. There an oversized detached 3 car garage with plenty of room for parking and storage. Make you appointment today to see this unique and special home!
Location
State PA
County Berks
Area Cumru Twp (10239)
Zoning RES
Rooms
Other Rooms Living Room, Dining Room, Primary Bedroom, Bedroom 2, Bedroom 3, Bedroom 4, Kitchen, Game Room, Breakfast Room, Great Room, Office, Storage Room
Basement Full, Fully Finished
Main Level Bedrooms 2
Interior
Interior Features Carpet, Ceiling Fan(s), Dining Area, Kitchen - Island, Pantry, WhirlPool/HotTub, Wood Floors, Skylight(s)
Hot Water Electric
Heating Heat Pump(s)
Cooling Central A/C
Fireplaces Number 1
Fireplaces Type Brick, Wood
Fireplace Y
Heat Source Electric
Exterior
Parking Features Oversized
Garage Spaces 3.0
Water Access N
Accessibility None
Total Parking Spaces 3
Garage Y
Building
Story 2
Sewer On Site Septic
Water Well
Architectural Style Traditional
Level or Stories 2
Additional Building Above Grade, Below Grade
New Construction N
Schools
School District Governor Mifflin
Others
Senior Community No
Tax ID 39-4394-03-42-6485
Ownership Fee Simple
SqFt Source Assessor
Special Listing Condition Standard
Read Less Info
Want to know what your home might be worth? Contact us for a FREE valuation!

Our team is ready to help you sell your home for the highest possible price ASAP

Bought with Robert W Wertz • RE/MAX Of Reading






