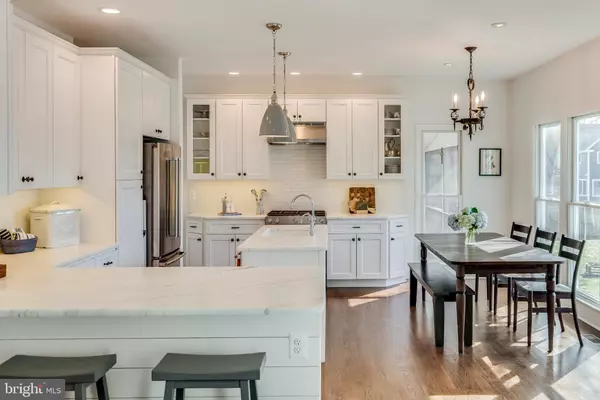$899,000
$899,000
For more information regarding the value of a property, please contact us for a free consultation.
4 Beds
3 Baths
2,622 SqFt
SOLD DATE : 03/20/2019
Key Details
Sold Price $899,000
Property Type Single Family Home
Sub Type Detached
Listing Status Sold
Purchase Type For Sale
Square Footage 2,622 sqft
Price per Sqft $342
Subdivision West Annapolis
MLS Listing ID MDAA344196
Sold Date 03/20/19
Style Cape Cod
Bedrooms 4
Full Baths 2
Half Baths 1
HOA Y/N N
Abv Grd Liv Area 2,622
Originating Board BRIGHT
Year Built 1998
Annual Tax Amount $9,898
Tax Year 2018
Lot Size 9,000 Sqft
Acres 0.21
Property Description
Fresh and sophisticated architectural design in sought after West Annapolis! This coastal chic dream home features an elegant white kitchen and beautifully renovated baths. Light filled 2-story living room with wood burning fireplace, dark HW floors and custom lighting. Newly renovated kitchen with all new appliances, marble counters, high end Kohler sink and faucet. Main level master suite features a gas fireplace, French doors, large walk-in closet, new freestanding tub, marble counter and frameless glass enclosure. Three bedrooms on the second level with a pretty water view. Large unfinished basement with high ceilings, connecting stairs, rough-in for bath and exterior access. Enjoy in-town living at its best with a charming front porch, large 9,000 SF lot, screened-in porch and 1-car detached garage. Premier West Annapolis street right across from Weems Creek and just 1 block away from water access at the end of Tucker St. Convenient to West Annapolis restaurants and shops and just a short ride to City Dock and ideal location to Route 50 for all commuter routes. A must see!
Location
State MD
County Anne Arundel
Zoning R1
Rooms
Other Rooms Bedroom 2, Bedroom 3, Bedroom 4, Basement, Bathroom 1, Screened Porch
Basement Other, Daylight, Partial, Interior Access, Sump Pump, Space For Rooms, Unfinished, Outside Entrance, Rough Bath Plumb
Main Level Bedrooms 1
Interior
Interior Features Attic, Combination Kitchen/Living, Entry Level Bedroom, Floor Plan - Open, Kitchen - Island, Kitchen - Table Space, Primary Bath(s), Recessed Lighting, Skylight(s), Walk-in Closet(s), Wood Floors, Window Treatments
Hot Water Natural Gas
Heating Forced Air
Cooling Central A/C
Flooring Carpet, Hardwood
Fireplaces Number 2
Fireplaces Type Gas/Propane, Wood
Equipment Dishwasher, Dryer, Range Hood, Refrigerator, Stainless Steel Appliances, Stove, Washer, Water Dispenser, Water Heater - Tankless
Furnishings No
Fireplace Y
Appliance Dishwasher, Dryer, Range Hood, Refrigerator, Stainless Steel Appliances, Stove, Washer, Water Dispenser, Water Heater - Tankless
Heat Source Natural Gas
Laundry Main Floor
Exterior
Parking Features Garage - Front Entry
Garage Spaces 4.0
Water Access Y
Water Access Desc Public Access
View Water
Roof Type Asphalt
Accessibility None
Total Parking Spaces 4
Garage Y
Building
Story 3+
Sewer Public Sewer
Water Public
Architectural Style Cape Cod
Level or Stories 3+
Additional Building Above Grade, Below Grade
Structure Type 2 Story Ceilings,High
New Construction N
Schools
Elementary Schools West Annapolis
School District Anne Arundel County Public Schools
Others
Senior Community No
Tax ID 020600090099664
Ownership Fee Simple
SqFt Source Assessor
Horse Property N
Special Listing Condition Standard
Read Less Info
Want to know what your home might be worth? Contact us for a FREE valuation!

Our team is ready to help you sell your home for the highest possible price ASAP

Bought with Steven Anthony Arce • Long & Foster Real Estate, Inc.






