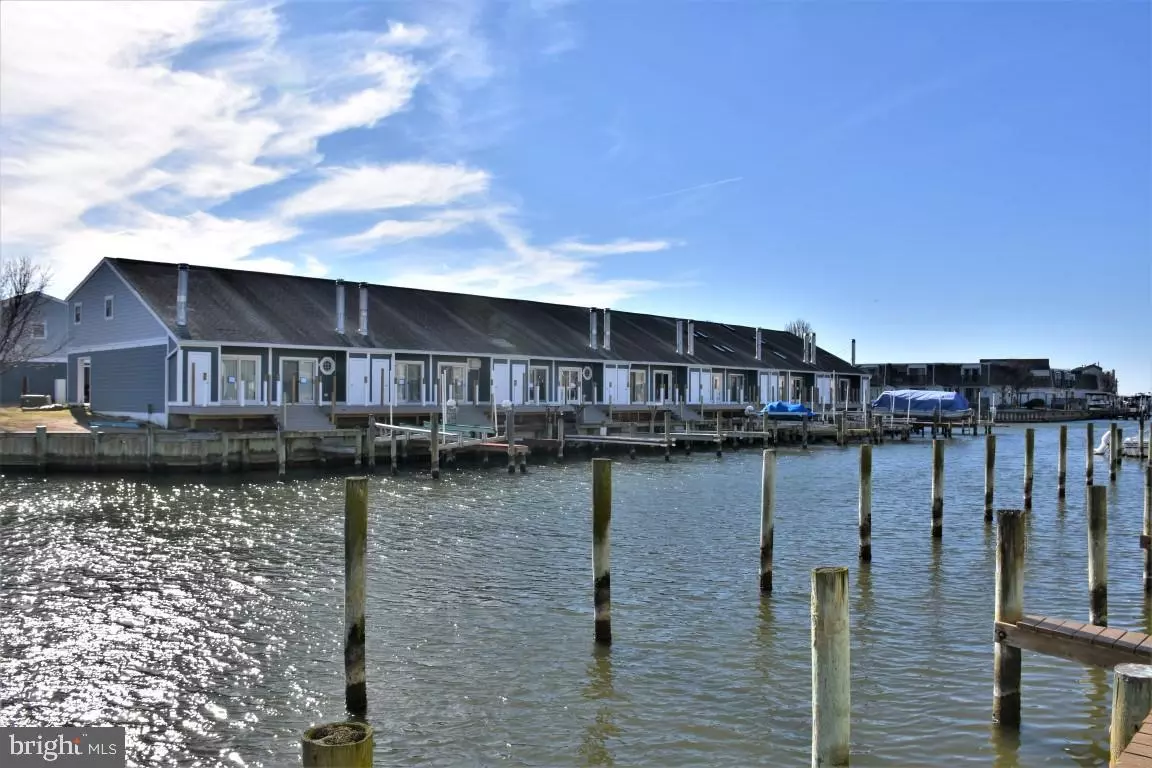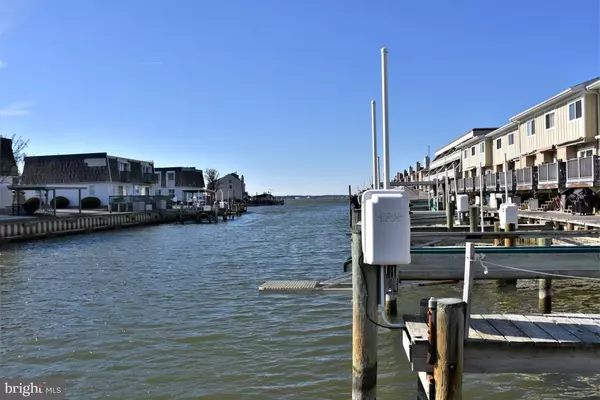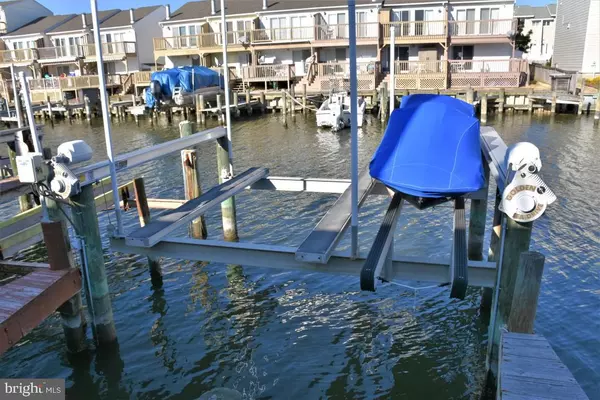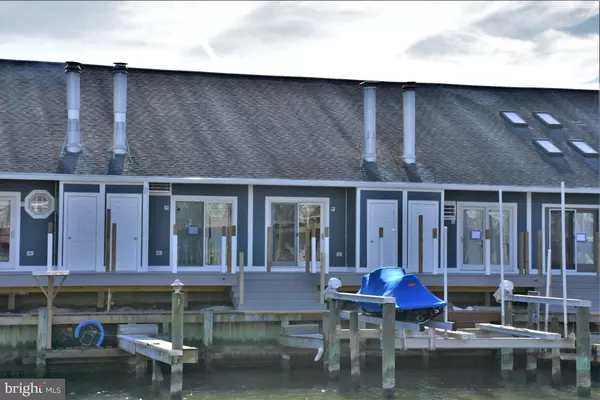$228,000
$239,900
5.0%For more information regarding the value of a property, please contact us for a free consultation.
2 Beds
2 Baths
1,002 SqFt
SOLD DATE : 03/25/2019
Key Details
Sold Price $228,000
Property Type Condo
Sub Type Condo/Co-op
Listing Status Sold
Purchase Type For Sale
Square Footage 1,002 sqft
Price per Sqft $227
Subdivision None Available
MLS Listing ID MDWO103368
Sold Date 03/25/19
Style Side-by-Side
Bedrooms 2
Full Baths 1
Half Baths 1
Condo Fees $585/qua
HOA Y/N N
Abv Grd Liv Area 1,002
Originating Board BRIGHT
Year Built 1981
Annual Tax Amount $2,437
Tax Year 2019
Property Description
Welcome to this Waterfront Condo situated in Old Port Cove West Community where you have an unobstructed view of a wide deep water canal clear to the bay. Comes equipped with a 10,000 lb remote controlled boat lift that holds a boat and 2 jet skies. Step right into this completely furnished condo which boasts a custom kitchen with granite counter tops with all appliances conveying. Living Room has a working wood fireplace, vaulted ceiling and a spiral staircase leading to the second floor. Loft bedroom for guests and a master suite with full bath. Plenty of closets and laundry facilities. You can step outside and enjoy this new wolf pvc decking, railing, dividers and gate for your privacy and watch the spectacular sunsets. Finish date of March 2019. Private gated salt water pool to relax by on the hot summer days. Location, location, location is certainly a must and this Condo is close to amenities, shopping, restaurants, beach, and amusement park. Also don't forget to hop a ride on the tram which travels the boardwalk in season.
Location
State MD
County Worcester
Area Bayside Waterfront (84)
Zoning R-2
Direction South
Rooms
Other Rooms Living Room, Primary Bedroom, Kitchen, Laundry, Loft, Full Bath
Interior
Interior Features Breakfast Area, Ceiling Fan(s), Combination Dining/Living, Crown Moldings, Floor Plan - Open, Primary Bath(s), Recessed Lighting, Upgraded Countertops, Wainscotting, Window Treatments
Hot Water Electric
Heating Heat Pump(s)
Cooling Ceiling Fan(s), Central A/C, Heat Pump(s), Wall Unit
Flooring Carpet, Laminated
Fireplaces Number 1
Fireplaces Type Wood
Equipment Dishwasher, Built-In Microwave, Dryer - Electric, Oven/Range - Electric, Refrigerator, Washer, Water Heater
Fireplace Y
Window Features Insulated
Appliance Dishwasher, Built-In Microwave, Dryer - Electric, Oven/Range - Electric, Refrigerator, Washer, Water Heater
Heat Source Electric
Laundry Upper Floor
Exterior
Garage Spaces 1.0
Utilities Available Cable TV Available, DSL Available
Amenities Available Pier/Dock, Pool - Outdoor
Water Access Y
View Bay, Canal
Roof Type Fiberglass
Street Surface Paved
Accessibility None
Road Frontage City/County
Total Parking Spaces 1
Garage N
Building
Lot Description Bulkheaded, Cul-de-sac, Level, No Thru Street
Story 2
Foundation Crawl Space, Block
Sewer Public Sewer
Water Public
Architectural Style Side-by-Side
Level or Stories 2
Additional Building Above Grade, Below Grade
Structure Type Block Walls,Dry Wall,Vaulted Ceilings
New Construction N
Schools
Elementary Schools Ocean City
Middle Schools Stephen Decatur
High Schools Stephen Decatur
School District Worcester County Public Schools
Others
HOA Fee Include Ext Bldg Maint,Insurance,Lawn Maintenance,Pool(s),Water
Senior Community No
Tax ID 10-205301
Ownership Condominium
Security Features Carbon Monoxide Detector(s),Smoke Detector
Acceptable Financing Cash, Conventional
Listing Terms Cash, Conventional
Financing Cash,Conventional
Special Listing Condition Standard
Read Less Info
Want to know what your home might be worth? Contact us for a FREE valuation!

Our team is ready to help you sell your home for the highest possible price ASAP

Bought with John Talbott • Berkshire Hathaway HomeServices PenFed Realty - OP






