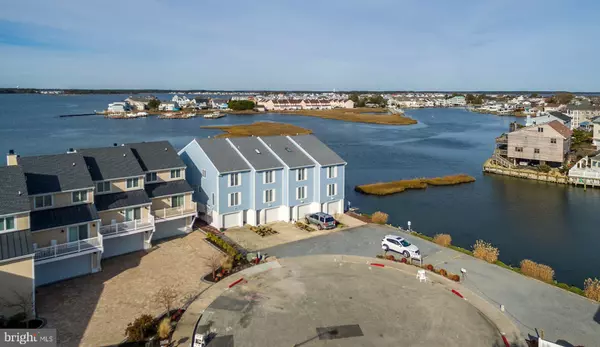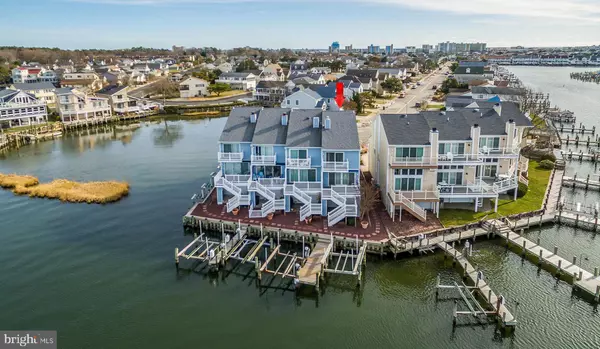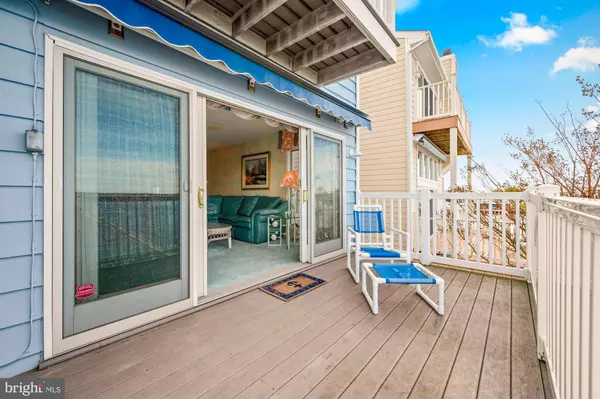$615,000
$670,000
8.2%For more information regarding the value of a property, please contact us for a free consultation.
4 Beds
4 Baths
1,728 SqFt
SOLD DATE : 08/21/2020
Key Details
Sold Price $615,000
Property Type Condo
Sub Type Condo/Co-op
Listing Status Sold
Purchase Type For Sale
Square Footage 1,728 sqft
Price per Sqft $355
Subdivision Bayside
MLS Listing ID MDWO110800
Sold Date 08/21/20
Style Transitional
Bedrooms 4
Full Baths 4
Condo Fees $5,500/ann
HOA Y/N N
Abv Grd Liv Area 1,728
Originating Board BRIGHT
Year Built 1985
Annual Tax Amount $7,375
Tax Year 2020
Property Description
Lovely Bay-Front condominium with amazing views and only a step away from enjoying the water. Bright and open floor plan bathed in natural light. Spacious living room with dual sliding door providing stunning views. Inviting kitchen hosts a peninsula island and granite countertops. Spacious breakfast area complimented with breakfast bar. Water-front master bedroom with balcony access and en-suite bath. Enjoy watching the sunset on the multi-level deck. Desirable pier with favorable dock and lift.
Location
State MD
County Worcester
Area Bayside Waterfront (84)
Zoning R-1
Rooms
Other Rooms Living Room, Primary Bedroom, Bedroom 2, Bedroom 3, Bedroom 4, Kitchen, Foyer, Breakfast Room
Basement Garage Access
Main Level Bedrooms 1
Interior
Interior Features Breakfast Area, Carpet, Ceiling Fan(s), Chair Railings, Entry Level Bedroom, Floor Plan - Open, Kitchen - Eat-In, Kitchen - Gourmet, Kitchen - Island, Primary Bath(s), Primary Bedroom - Bay Front, Recessed Lighting, Dining Area, Family Room Off Kitchen, Upgraded Countertops, Window Treatments
Hot Water Electric
Heating Heat Pump(s), Zoned
Cooling Ceiling Fan(s), Central A/C
Flooring Carpet, Ceramic Tile, Partially Carpeted, Marble
Fireplaces Number 1
Fireplaces Type Heatilator, Fireplace - Glass Doors
Equipment Built-In Microwave, Built-In Range, Cooktop, Dishwasher, Disposal, Dryer, Washer, Exhaust Fan, Refrigerator, Icemaker
Furnishings Partially
Fireplace Y
Window Features Casement,Screens
Appliance Built-In Microwave, Built-In Range, Cooktop, Dishwasher, Disposal, Dryer, Washer, Exhaust Fan, Refrigerator, Icemaker
Heat Source Electric
Laundry Has Laundry, Lower Floor
Exterior
Exterior Feature Balcony, Deck(s)
Parking Features Basement Garage, Garage - Front Entry, Garage Door Opener, Inside Access
Garage Spaces 2.0
Amenities Available Common Grounds, Tot Lots/Playground
Waterfront Description Private Dock Site,Rip-Rap
Water Access Y
Water Access Desc Fishing Allowed,Private Access,Swimming Allowed
View Bay, Canal, Water
Roof Type Asphalt
Accessibility Other
Porch Balcony, Deck(s)
Attached Garage 2
Total Parking Spaces 2
Garage Y
Building
Lot Description No Thru Street, Cul-de-sac
Story 3
Sewer Public Sewer
Water Public
Architectural Style Transitional
Level or Stories 3
Additional Building Above Grade, Below Grade
Structure Type Dry Wall,Vaulted Ceilings
New Construction N
Schools
Elementary Schools Ocean City
Middle Schools Stephen Decatur
High Schools Stephen Decatur
School District Worcester County Public Schools
Others
HOA Fee Include Common Area Maintenance,Insurance,Management,Reserve Funds
Senior Community No
Tax ID 10-286522
Ownership Condominium
Security Features Main Entrance Lock,Smoke Detector
Horse Property N
Special Listing Condition Standard
Read Less Info
Want to know what your home might be worth? Contact us for a FREE valuation!

Our team is ready to help you sell your home for the highest possible price ASAP

Bought with Melissa G Bernstein • RLAH @properties






