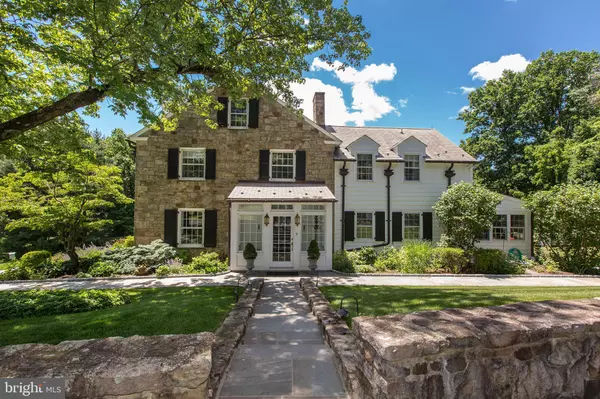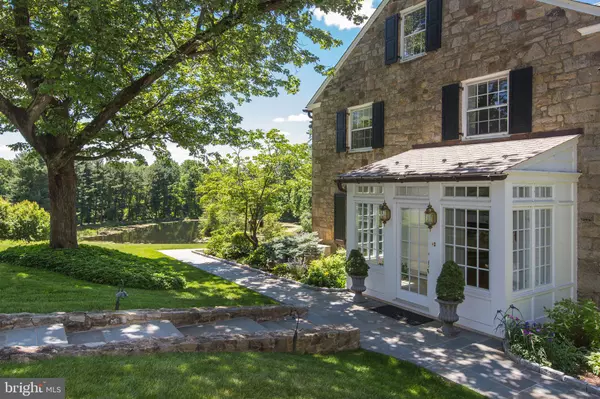$2,575,000
$2,675,000
3.7%For more information regarding the value of a property, please contact us for a free consultation.
5 Beds
6 Baths
5,300 SqFt
SOLD DATE : 10/16/2020
Key Details
Sold Price $2,575,000
Property Type Single Family Home
Sub Type Detached
Listing Status Sold
Purchase Type For Sale
Square Footage 5,300 sqft
Price per Sqft $485
Subdivision None Available
MLS Listing ID PABU488540
Sold Date 10/16/20
Style Traditional,Transitional
Bedrooms 5
Full Baths 5
Half Baths 1
HOA Y/N N
Abv Grd Liv Area 5,300
Originating Board BRIGHT
Year Built 1810
Annual Tax Amount $27,093
Tax Year 2020
Lot Size 14.551 Acres
Acres 14.55
Lot Dimensions 0X0
Property Description
Architect-designed and newly expanded in 1997, this secluded, light-filled 5 Bedroom, 5.1 Bath home enjoys magnificent views, the sounds of nature, and is a mecca for total enjoyment! Exterior Bucks County charm has been joined with today's amenities in the best of ways!The hallmark of the property is a large 1.7 acre pond, with floating dock, log boat house w/fireplace, salt-water pool, spring house, bog pond, stone walls and sweeping lawn w/meadow grasses and flowers. Some stone walls, pine board floors, and a commanding walk-in fireplace remain from the original earlier structure, but the home was built in the best of ways just over 20 years ago. This stately stone and frame home offers a flexible floor plan, finished on four levels, allowing for numerous indoor/outdoor entertaining areas. The home, freshly painted throughout with quiet color tones, has lovely mill work, pine board and wood flooring, tall ceiling height, 3 fireplaces including a large stone walk-in fireplace, and windows and doors galore allowing natural light and views in every direction. From the entrance foyer w/tumbled marble flooring, the home opens to a comfortable sitting room area, leading to a lovely dining room with bay window and fireplace, & a grand step-down great room with fireplace, and French doors to an upper blue stone patio and deck, an ideal place for everyday or social gatherings and views of the stunning property. An inviting kitchen/breakfast room is outfitted with Viking, Wolf, & Subzero appliances, including a gas cook-top, warming drawer, wine cooler, three pantry closets, and access to the outdoors. The Subzero refrigerator is equipped with two refrigerator & two freezer drawers. A secluded powder room is nearby. On the 2nd and 3rd floors, there are 5 Bedrooms, 4 updated baths (one en-suite, one a Jack & Jill) including a 3rd floor en suite BR, also a great place for a home office if desired. The Main Bedroom Suite (2nd floor) is a spacious respite, with an updated en-suite bath, numerous closets & window seats w/storage. The full bath is outfitted with 2 pedestal sinks, a jetted tub, & tumbled marble over-sized shower w/frameless doors. The lower level is a great Winter retreat, but it comes to life in the Summer with a walk-out to the stunning pool! The lower level is ideal for guest quarters when needed. Its focal point is the spacious gathering room with new ship lap paneling, and featuring a large walk-in stone fireplace w/new mantel & gas log set. There is direct access to a large (27" X 11') screened porch with blue stone flooring. A new secondary kitchen w/range, refrigerator, ceramic "wood" flooring & a storage/utility room is perfectly placed, and a full bath with both indoor/outdoor accesses allows for a fabulous space for Summer entertaining and a changing room. Just outside is the secluded salt water pool, blue stone patios and surround,and stunning stone retaining walls. The property has a huge stocked pond with center treed island, new floating boat dock, and log boat house w/stone fireplace for fishing, boating,or partying in an instant! In impeccable condition, this pristine property has been improved and updated since 2013, offering 6" copper gutters & downspouts, new blue stone walkways, patios and pool surround, radon remediation systems (2), new lower level bonus kitchen, all new interior & exterior painting, Fios high speed internet cable, satellite dish hook-up, music speakers in some main rooms, new pool surface & salt water conversion, pond aeration system, new cedar roof on the 3-car detached garage, back-up generator, drip garden hoses, new driveway access paving, zoned natural gas heat & A/C, and the list goes on and on! Act 319 for tax advantages and award winning New Hope/Solebury Schools! Solebury splendor at its best!
Location
State PA
County Bucks
Area Solebury Twp (10141)
Zoning R2
Rooms
Other Rooms Living Room, Dining Room, Primary Bedroom, Bedroom 2, Bedroom 3, Kitchen, Family Room, Bedroom 1, In-Law/auPair/Suite, Laundry, Other, Attic
Basement Full, Drainage System, Fully Finished
Interior
Interior Features Primary Bath(s), Kitchen - Island, Butlers Pantry, WhirlPool/HotTub, Water Treat System, 2nd Kitchen, Exposed Beams, Stall Shower, Dining Area
Hot Water Natural Gas
Heating Forced Air, Zoned
Cooling Central A/C
Flooring Wood, Tile/Brick, Stone
Fireplaces Type Marble, Stone, Gas/Propane
Equipment Cooktop, Oven - Double, Oven - Self Cleaning, Dishwasher, Refrigerator, Energy Efficient Appliances, Built-In Microwave
Fireplace Y
Window Features Bay/Bow
Appliance Cooktop, Oven - Double, Oven - Self Cleaning, Dishwasher, Refrigerator, Energy Efficient Appliances, Built-In Microwave
Heat Source Natural Gas
Laundry Upper Floor
Exterior
Exterior Feature Deck(s), Patio(s), Porch(es)
Parking Features Garage Door Opener
Garage Spaces 3.0
Fence Other
Pool In Ground
Utilities Available Cable TV
Water Access N
View Water
Roof Type Pitched,Wood,Slate
Accessibility None
Porch Deck(s), Patio(s), Porch(es)
Total Parking Spaces 3
Garage Y
Building
Lot Description Irregular, Sloping, Open, Trees/Wooded, Front Yard, Rear Yard, SideYard(s)
Story 3
Foundation Stone
Sewer On Site Septic
Water Well
Architectural Style Traditional, Transitional
Level or Stories 3
Additional Building Above Grade
Structure Type 9'+ Ceilings
New Construction N
Schools
Middle Schools New Hope-Solebury
High Schools New Hope-Solebury
School District New Hope-Solebury
Others
Senior Community No
Tax ID 41-008-015
Ownership Fee Simple
SqFt Source Assessor
Security Features Security System
Acceptable Financing Conventional, Cash
Listing Terms Conventional, Cash
Financing Conventional,Cash
Special Listing Condition Standard
Read Less Info
Want to know what your home might be worth? Contact us for a FREE valuation!

Our team is ready to help you sell your home for the highest possible price ASAP

Bought with Patricia Woodward • Corcoran Sawyer Smith






