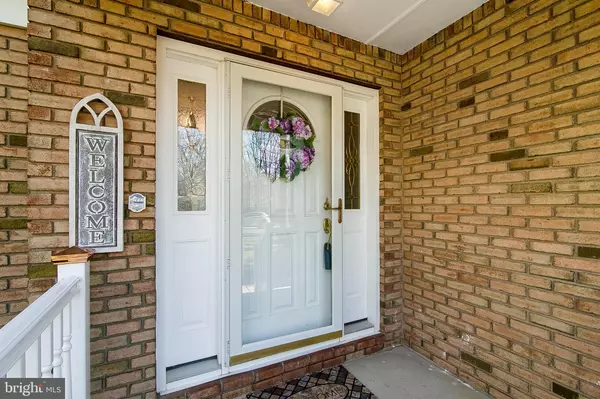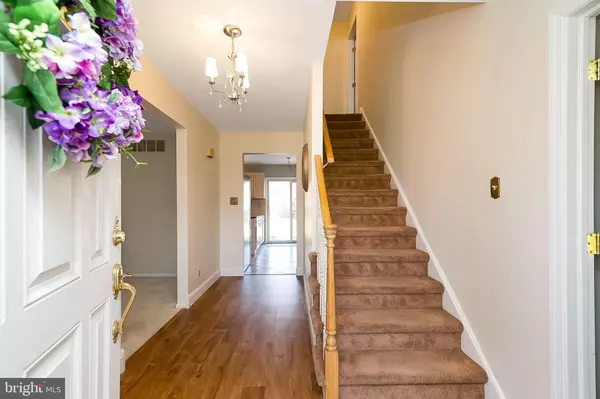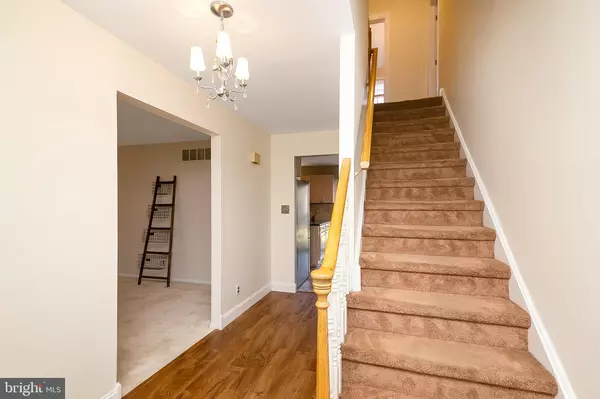$355,000
$359,900
1.4%For more information regarding the value of a property, please contact us for a free consultation.
4 Beds
3 Baths
3,294 SqFt
SOLD DATE : 03/25/2020
Key Details
Sold Price $355,000
Property Type Single Family Home
Sub Type Detached
Listing Status Sold
Purchase Type For Sale
Square Footage 3,294 sqft
Price per Sqft $107
Subdivision Marlton Lakes
MLS Listing ID NJBL363356
Sold Date 03/25/20
Style Colonial
Bedrooms 4
Full Baths 3
HOA Fees $41/ann
HOA Y/N Y
Abv Grd Liv Area 3,294
Originating Board BRIGHT
Year Built 1973
Annual Tax Amount $9,990
Tax Year 2019
Lot Size 0.459 Acres
Acres 0.46
Lot Dimensions 100.00 x 200.00
Property Description
If you are looking for a 4 Bedroom Home in a wonderful lake community, this is the home for you! As you pull up to this home you are impressed by the meticulous landscaping and maintenance free exterior that has been recently power washed. Step inside of this home and you are greeted by a welcoming entrance way with hardwood flooring and freshly painted walls. To the left of the foyer is a large sized Living Room which flows into the Dining Room! The Kitchen is a wonderful space with granite counters and tiled backsplash, newer appliances, pantry and porcelain tiled floors with a nice sized eating area and sliders leading to a EPHenry paver patio. The kitchen opens to the spacious family room with a bar and built ins , as well as a gas fireplace and surround sound and sliders leading to a screened in porch. There is also an additional bonus room/game room on the first floor that adjoins with a full bathroom. A gorgeous laundry room complete the first level of living! Upstairs you will find one of the most spacious and well thought out master bedroom. There is a dual gas fireplace with a sitting area on one side and an office area on the other side. A full en-suite bathroom, with a jacuzzi tub, double sink, granite vanity, and a stall shower. A large walk in closet completes this magnificent room! The 2nd bedroom is large enough to be a 2nd master bedroom, with newer carpets and a walk in closet. Bedroom 3 and 4 are also roomy with ample closet space. The additional hall bathroom has also been upgraded! Additional Amenities include: Mostly newer windows, the entire home has been freshly painted, ,a basement for additional storage , larger fenced in yard with above ground pool as well as a lake community that offers private beaches for swimming, boating, fishing, canoeing, kayaking, paddle boarding, playground, tennis and basketball courts and clubhouse and family fun events for every season...www.marltonlakes.com Be sure to put tis very special home on your must see list!!!!
Location
State NJ
County Burlington
Area Evesham Twp (20313)
Zoning RD-1
Rooms
Other Rooms Living Room, Dining Room, Primary Bedroom, Bedroom 2, Bedroom 3, Bedroom 4, Kitchen, Family Room, Foyer, Bathroom 3, Bonus Room, Primary Bathroom, Full Bath, Screened Porch
Basement Partial
Interior
Interior Features Attic, Ceiling Fan(s), Formal/Separate Dining Room, Kitchen - Eat-In, Primary Bath(s), Pantry, Stall Shower, Walk-in Closet(s)
Heating Forced Air
Cooling Central A/C
Equipment Cooktop, Oven - Double, Washer - Front Loading, Washer/Dryer Stacked, Water Heater - Tankless, Oven - Self Cleaning, Dishwasher, Dryer - Front Loading
Window Features Replacement,Sliding
Appliance Cooktop, Oven - Double, Washer - Front Loading, Washer/Dryer Stacked, Water Heater - Tankless, Oven - Self Cleaning, Dishwasher, Dryer - Front Loading
Heat Source Natural Gas
Exterior
Exterior Feature Screened, Porch(es)
Fence Wood
Pool Above Ground, Fenced
Water Access N
Roof Type Shingle
Accessibility None
Porch Screened, Porch(es)
Garage N
Building
Story 2
Sewer On Site Septic
Water Well
Architectural Style Colonial
Level or Stories 2
Additional Building Above Grade, Below Grade
New Construction N
Schools
High Schools Cherokee H.S.
School District Evesham Township
Others
Senior Community No
Tax ID 13-00081 12-00011
Ownership Fee Simple
SqFt Source Assessor
Acceptable Financing Conventional, FHA, VA
Listing Terms Conventional, FHA, VA
Financing Conventional,FHA,VA
Special Listing Condition Standard
Read Less Info
Want to know what your home might be worth? Contact us for a FREE valuation!

Our team is ready to help you sell your home for the highest possible price ASAP

Bought with Nell E Woulfe • BHHS Fox & Roach-Washington-Gloucester






