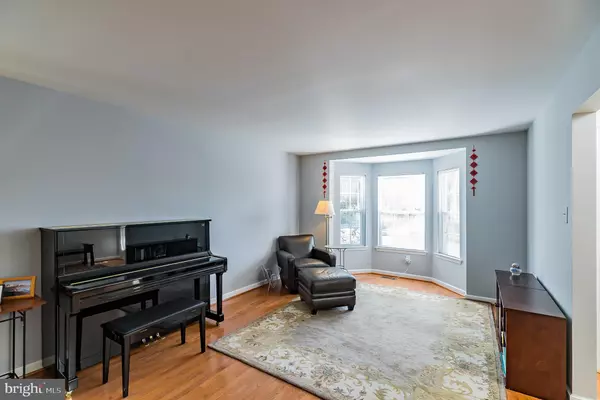$470,000
$483,000
2.7%For more information regarding the value of a property, please contact us for a free consultation.
4 Beds
3 Baths
2,710 SqFt
SOLD DATE : 03/16/2020
Key Details
Sold Price $470,000
Property Type Single Family Home
Sub Type Detached
Listing Status Sold
Purchase Type For Sale
Square Footage 2,710 sqft
Price per Sqft $173
Subdivision Summer Hill
MLS Listing ID PABU481210
Sold Date 03/16/20
Style Colonial
Bedrooms 4
Full Baths 2
Half Baths 1
HOA Y/N N
Abv Grd Liv Area 2,710
Originating Board BRIGHT
Year Built 2001
Annual Tax Amount $7,570
Tax Year 2020
Lot Size 7,066 Sqft
Acres 0.16
Lot Dimensions 60.00 x 118.00
Property Description
Don't miss the opportunity to purchase this stone front 2,710 sq. ft. 4 Bed. / 2.1 bath Colonial tucked away in the ever-popular Summer Hill development!! This bright & open layout offers a Main level with a two-story Foyer, an adjoining Living Room & Dining Room with numerous windows including a large Bay window. A Kitchen with tile back-splash, plenty of counter & cabinet space, island with overhang for bar top seating, convenient desk area, and a breakfast area with sliders to the rear patio. An expansive two-story Family Room with a cozy gas fireplace with slate surround, a coat closet, laundry room, and access to the two-car garage are also located on this Main level. The Upper Level will not disappoint with an abundance of natural light, a Master Bedroom Suite with vaulted ceilings, two walk-in closets, and a Master Bathroom with a dual sink vanity, soaking tub, and over-sized stall shower. Three additional spacious bedrooms (two with walk-in closets) and a sizable hall Bath complete the Upper Level. The unfinished Basement leaves options for storage, workshop areas, hobby rooms, exercise equipment, or finish it for additional living space. Newer wood floors throughout both the Main & Upper Levels! Bonus features include neutral paint, ceiling fans, upgraded lighting and much more. The rear outdoor space offers privacy with a paver patio with low maintenance landscaping in the front and rear. Meticulously maintained and ready for you! Excellent location in award winning Central Bucks SD, minutes from Doylestown Boro & Peddlers Village - within proximity to shopping, restaurants, New Hope, Rt.611, Rt. 202, Rt.263, and much more!! Schedule your tour today!! Quick settlement possible
Location
State PA
County Bucks
Area Plumstead Twp (10134)
Zoning R3
Rooms
Other Rooms Living Room, Dining Room, Kitchen, Family Room, Laundry
Basement Full
Interior
Heating Forced Air
Cooling Central A/C
Flooring Hardwood, Ceramic Tile
Fireplaces Number 1
Fireplaces Type Gas/Propane
Fireplace Y
Heat Source Natural Gas
Exterior
Parking Features Garage - Front Entry
Garage Spaces 2.0
Water Access N
Accessibility None
Attached Garage 2
Total Parking Spaces 2
Garage Y
Building
Story 2
Sewer Public Sewer
Water Public
Architectural Style Colonial
Level or Stories 2
Additional Building Above Grade, Below Grade
New Construction N
Schools
Elementary Schools Cold Spring
Middle Schools Call School Board
High Schools Central Bucks High School East
School District Central Bucks
Others
Senior Community No
Tax ID 34-014-043
Ownership Fee Simple
SqFt Source Assessor
Special Listing Condition Standard
Read Less Info
Want to know what your home might be worth? Contact us for a FREE valuation!

Our team is ready to help you sell your home for the highest possible price ASAP

Bought with Laura C Miller • Coldwell Banker Hearthside-Lahaska






