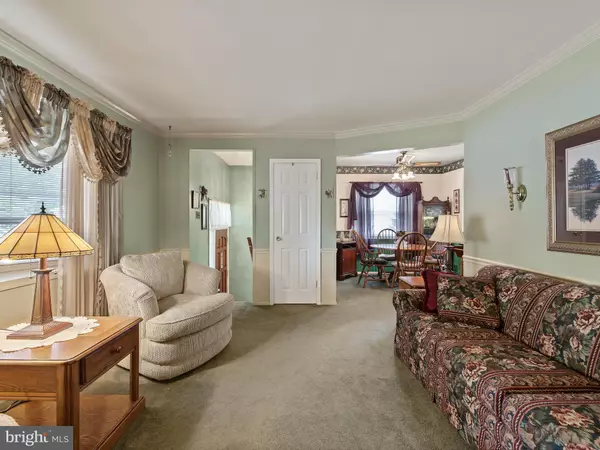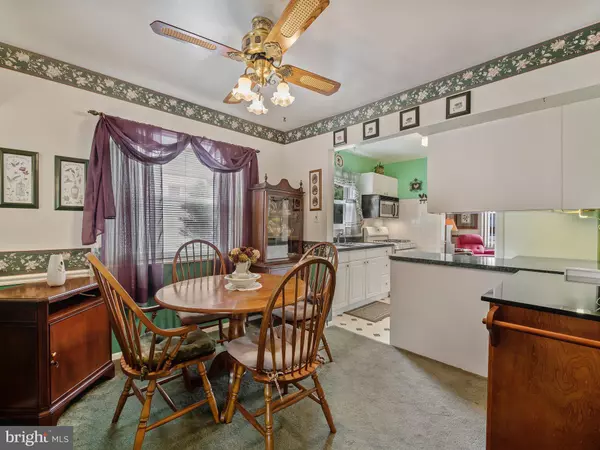$447,000
$447,500
0.1%For more information regarding the value of a property, please contact us for a free consultation.
4 Beds
3 Baths
2,217 SqFt
SOLD DATE : 02/18/2020
Key Details
Sold Price $447,000
Property Type Single Family Home
Sub Type Detached
Listing Status Sold
Purchase Type For Sale
Square Footage 2,217 sqft
Price per Sqft $201
Subdivision Harmony Hills
MLS Listing ID MDMC682284
Sold Date 02/18/20
Style Split Foyer
Bedrooms 4
Full Baths 3
HOA Y/N N
Abv Grd Liv Area 1,467
Originating Board BRIGHT
Year Built 1955
Annual Tax Amount $4,499
Tax Year 2019
Lot Size 6,900 Sqft
Acres 0.16
Property Description
Larger then the other neighborhood homes just under 3,000 sq ft, and lots of room for a growing family. 3/4 Bedrooms/3 Full baths, beautiful living room with bay window, updated kitchen, large sunny family room off kitchen w/exit to custom deck. Lower level has cozy & warm family room, bonus game/bar/rec room, and another large light filled room w/exit to covered patio and rear yard. Also full bath and workshop on lower level. Private fenced yard with cared for garden beds and landscaping. This home is a "must see" to appreciate all it has to offer. Close to commuter routes and easy access to DC & Baltimore. Check w MCPS regarding schools please. Updates throughout - come and see for yourself!
Location
State MD
County Montgomery
Zoning R60
Direction Northeast
Rooms
Other Rooms Living Room, Dining Room, Primary Bedroom, Bedroom 2, Family Room, Great Room, Recreation Room, Workshop, Bathroom 3, Bonus Room
Basement Daylight, Full, Fully Finished, Outside Entrance, Walkout Level, Workshop
Main Level Bedrooms 3
Interior
Interior Features Attic, Bar, Carpet, Family Room Off Kitchen, Primary Bath(s), Pantry, Window Treatments
Hot Water Natural Gas
Heating Forced Air
Cooling Central A/C
Equipment Dishwasher, Disposal, Dryer, Exhaust Fan, Extra Refrigerator/Freezer, Microwave, Range Hood, Refrigerator, Washer, Water Heater
Window Features Double Pane,Replacement
Appliance Dishwasher, Disposal, Dryer, Exhaust Fan, Extra Refrigerator/Freezer, Microwave, Range Hood, Refrigerator, Washer, Water Heater
Heat Source Natural Gas
Exterior
Water Access N
Roof Type Built-Up,Composite
Accessibility None
Garage N
Building
Story 2
Sewer Public Sewer
Water Public
Architectural Style Split Foyer
Level or Stories 2
Additional Building Above Grade, Below Grade
New Construction N
Schools
School District Montgomery County Public Schools
Others
Senior Community No
Tax ID 161301321843
Ownership Fee Simple
SqFt Source Estimated
Special Listing Condition Standard
Read Less Info
Want to know what your home might be worth? Contact us for a FREE valuation!

Our team is ready to help you sell your home for the highest possible price ASAP

Bought with Emmanuel Gonzalez • Coldwell Banker Realty






