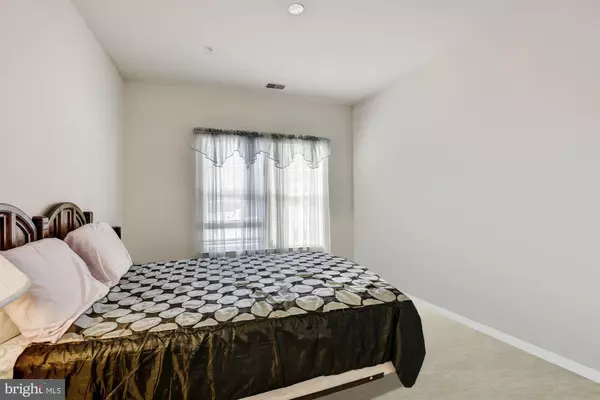$201,000
$201,000
For more information regarding the value of a property, please contact us for a free consultation.
2 Beds
2 Baths
1,574 SqFt
SOLD DATE : 01/22/2020
Key Details
Sold Price $201,000
Property Type Condo
Sub Type Condo/Co-op
Listing Status Sold
Purchase Type For Sale
Square Footage 1,574 sqft
Price per Sqft $127
Subdivision Village Of Mill Run
MLS Listing ID MDBC475906
Sold Date 01/22/20
Style Colonial
Bedrooms 2
Full Baths 2
Condo Fees $325/mo
HOA Y/N N
Abv Grd Liv Area 1,574
Originating Board BRIGHT
Year Built 2004
Annual Tax Amount $2,564
Tax Year 2018
Property Description
Two bedroom, two full bath condominium in secure gated community! Lofty windows and light filled interiors; Living room with fireplace; Sleek appliances; Recessed lighting; Dining room with access to the patio; Expansive master bedroom with private full bath and walk-in closet; Jetted soaking tub; Separate shower; Dual vanities; Exterior Features: Patio, Exterior Lighting, Sidewalks, Street Lights, and Landscaped Grounds. Community Amenities: The Metro at Owings Mills Station and convenient commuter routes including I-795, I-695, and MD-140 offer convenient access to everything Owings Mills has to offer as well as Pikesville, Reisterstown, Towson, and more! Mill Station which has an AMC/IMAX Theater, Valley Centre, Saint Thomas Shopping Center, Garrison Forest Plaza, and Festival at Woodholme provide many nearby shopping, dining, and entertainment options. With close proximity to Green Spring Valley Golf Course, Woodholme Golf Course and Country Club, and Woodholme Park, your outdoor recreation activities are endless!
Location
State MD
County Baltimore
Zoning RES
Rooms
Other Rooms Living Room, Dining Room, Primary Bedroom, Bedroom 2, Kitchen, Foyer
Main Level Bedrooms 2
Interior
Interior Features Breakfast Area, Carpet, Ceiling Fan(s), Dining Area, Elevator, Entry Level Bedroom, Floor Plan - Open, Primary Bath(s), Recessed Lighting, Soaking Tub, Sprinkler System, Walk-in Closet(s)
Hot Water Natural Gas
Heating Forced Air
Cooling Central A/C, Ceiling Fan(s)
Flooring Carpet, Ceramic Tile
Fireplaces Number 1
Equipment Built-In Microwave, Dishwasher, Dryer, Oven - Single, Oven - Self Cleaning, Refrigerator, Stove, Washer
Fireplace Y
Window Features Double Pane,Insulated,Screens,Vinyl Clad
Appliance Built-In Microwave, Dishwasher, Dryer, Oven - Single, Oven - Self Cleaning, Refrigerator, Stove, Washer
Heat Source Natural Gas
Laundry Has Laundry
Exterior
Exterior Feature Patio(s)
Amenities Available Other
Water Access N
Accessibility Elevator, Other
Porch Patio(s)
Garage N
Building
Story 1
Unit Features Garden 1 - 4 Floors
Sewer Public Sewer
Water Public
Architectural Style Colonial
Level or Stories 1
Additional Building Above Grade, Below Grade
Structure Type Dry Wall,High
New Construction N
Schools
Elementary Schools New Town
Middle Schools Deer Park Middle Magnet School
High Schools New Town
School District Baltimore County Public Schools
Others
HOA Fee Include Other
Senior Community No
Tax ID 04042400004952
Ownership Condominium
Security Features Intercom,Main Entrance Lock,Security Gate,Smoke Detector,Sprinkler System - Indoor
Special Listing Condition Standard
Read Less Info
Want to know what your home might be worth? Contact us for a FREE valuation!

Our team is ready to help you sell your home for the highest possible price ASAP

Bought with Cathy J Holliday • Quality Dream Homes





