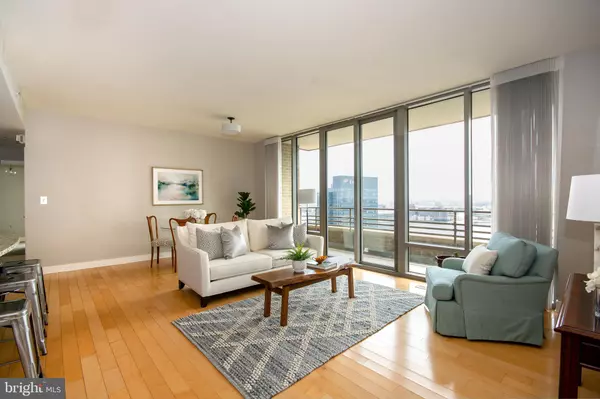$475,000
$500,000
5.0%For more information regarding the value of a property, please contact us for a free consultation.
2 Beds
2 Baths
1,448 SqFt
SOLD DATE : 02/11/2021
Key Details
Sold Price $475,000
Property Type Condo
Sub Type Condo/Co-op
Listing Status Sold
Purchase Type For Sale
Square Footage 1,448 sqft
Price per Sqft $328
Subdivision Harbor East
MLS Listing ID MDBA489808
Sold Date 02/11/21
Style Contemporary
Bedrooms 2
Full Baths 2
Condo Fees $1,069/mo
HOA Y/N N
Abv Grd Liv Area 1,448
Originating Board BRIGHT
Year Built 2006
Annual Tax Amount $10,978
Tax Year 2019
Property Description
What makes this the premier unit in Harbor East's The Vue? LOCATION, LOCATION, LOCATION! We aren't just talking about the prime Harbor East location, we are talking exclusively about this unit's location...facing the water, high enough to provide unobstructed views of the city and water from every window. Undeniably one of the best views in the city...take in everything from the gorgeous harbor, to the twinkling city lights to the famous Domino Sugar sign! Gorgeous, contemporary 2BR, 2BA condo in Harbor East's premier condominium building, The Vue- 1 deeded garage parking spot- sun-filled open concept corner unit condo- one of the largest floor plans in the building featuring a gourmet kitchen w/ SS appliances, granite, & breakfast bar- 2 spacious bedrooms- hrdwd flrs- private balcony (did we mention those unbeatable water views?), secure entry with 24 hour lobby service- prime location to walk to all of Baltimore's best shops, restaurants, the MAC, & so much more. Convenient to to 83 and 95.
Location
State MD
County Baltimore City
Zoning C-5DC
Rooms
Other Rooms Living Room, Dining Room, Kitchen, Bedroom 1, Bathroom 2
Main Level Bedrooms 2
Interior
Interior Features Combination Dining/Living, Entry Level Bedroom, Floor Plan - Open, Kitchen - Gourmet, Primary Bath(s), Recessed Lighting, Wood Floors
Hot Water Electric
Heating Forced Air
Cooling Central A/C
Equipment Built-In Microwave, Dishwasher, Disposal, Dryer, Oven/Range - Electric, Washer
Fireplace N
Appliance Built-In Microwave, Dishwasher, Disposal, Dryer, Oven/Range - Electric, Washer
Heat Source Electric
Exterior
Parking Features Covered Parking
Garage Spaces 1.0
Amenities Available Security
Water Access N
View Water
Accessibility Elevator
Attached Garage 1
Total Parking Spaces 1
Garage Y
Building
Story 1
Unit Features Hi-Rise 9+ Floors
Sewer Public Sewer
Water Public
Architectural Style Contemporary
Level or Stories 1
Additional Building Above Grade, Below Grade
New Construction N
Schools
School District Baltimore City Public Schools
Others
HOA Fee Include Air Conditioning,Common Area Maintenance,Ext Bldg Maint,Water,Trash
Senior Community No
Tax ID 0303061799A298
Ownership Condominium
Special Listing Condition Standard
Read Less Info
Want to know what your home might be worth? Contact us for a FREE valuation!

Our team is ready to help you sell your home for the highest possible price ASAP

Bought with Megan Miller Minderlein • Northrop Realty






