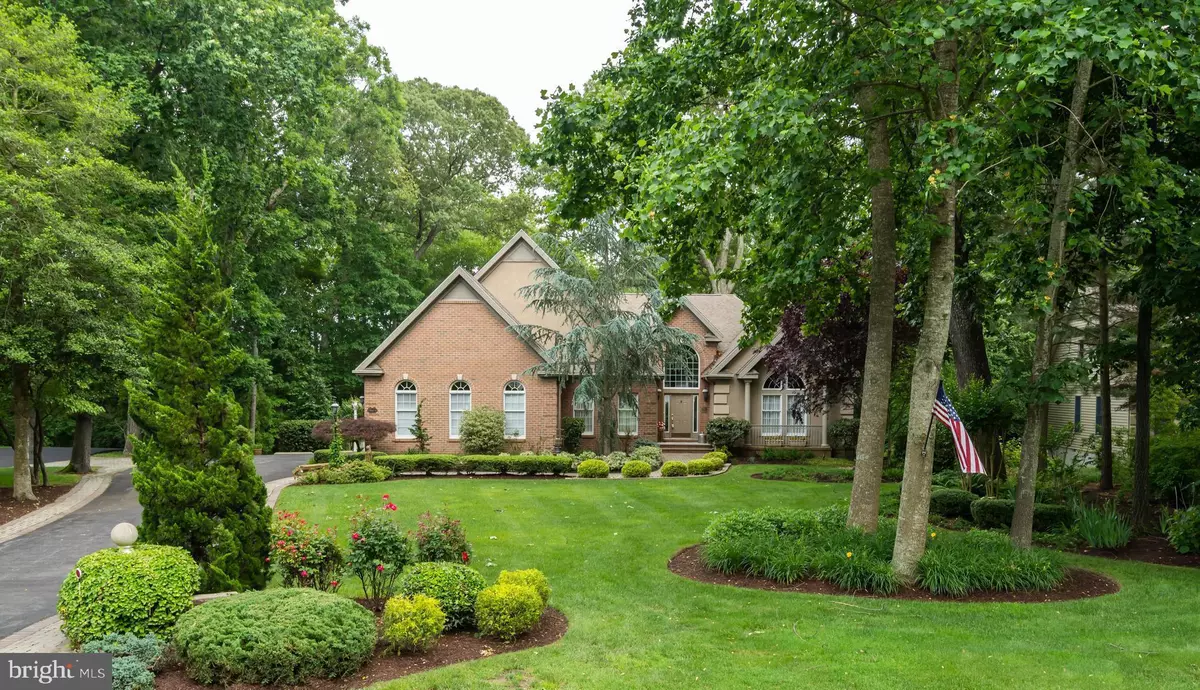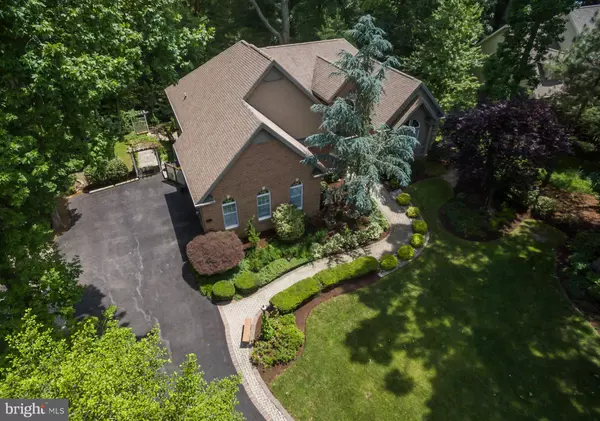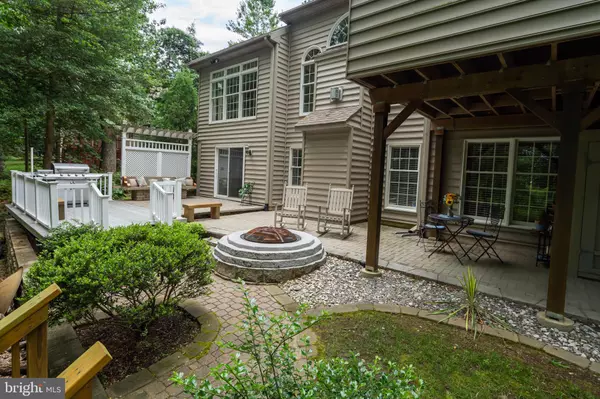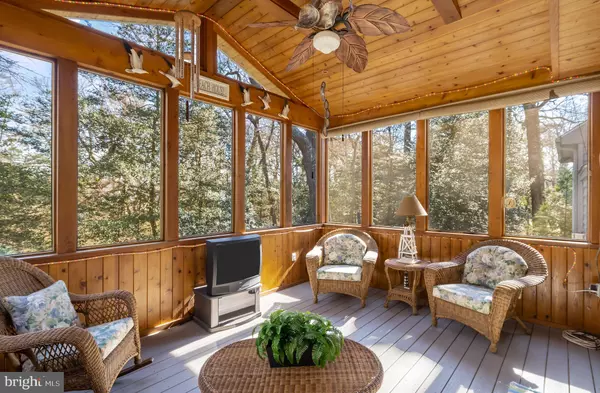$735,000
$755,000
2.6%For more information regarding the value of a property, please contact us for a free consultation.
5 Beds
3 Baths
3,852 SqFt
SOLD DATE : 04/30/2020
Key Details
Sold Price $735,000
Property Type Single Family Home
Sub Type Detached
Listing Status Sold
Purchase Type For Sale
Square Footage 3,852 sqft
Price per Sqft $190
Subdivision Kings Creek Cc
MLS Listing ID DESU134400
Sold Date 04/30/20
Style Contemporary
Bedrooms 5
Full Baths 3
HOA Fees $60/ann
HOA Y/N Y
Abv Grd Liv Area 3,852
Originating Board BRIGHT
Year Built 2003
Annual Tax Amount $2,088
Tax Year 2018
Lot Size 0.694 Acres
Acres 0.69
Lot Dimensions 105.00 x 288.00
Property Description
Elegant custom home in Kings Creek Country Club! Every window offers peaceful views of mature trees & lush greenery. Fabulous split ranch floor plan (2524 sf) features a master suite, two guest bedrooms, an office/den, great room, kitchen, formal DR & a screened porch. The lower level (1328 sf) features 2 additional bedrooms, workshop, family room, kitchenette & walkout access to an outdoor oasis, complete with a paver patio, custom fire pit & outdoor shower. Upscale finishes include: solid HW flooring, granite counters, new stainless appliances, Palladian windows, gas fireplace & handsome built-ins. The master suite features a spa bath with a custom tile shower and soaking tub. The picturesque setting features a lushly landscaped lot, serviced by an irrigation system & separate well. Generous storage with multiple walk in closets. The attention to detail & pride of ownership shines through! Optional KCCC membership: pool, tennis, pickle ball, golf, fitness and multiple dining options including outdoor bar.
Location
State DE
County Sussex
Area Lewes Rehoboth Hundred (31009)
Zoning A
Rooms
Other Rooms Dining Room, Primary Bedroom, Bedroom 2, Bedroom 3, Bedroom 4, Bedroom 5, Kitchen, Family Room, Den, Foyer, Great Room, Laundry, Other, Bathroom 2, Bathroom 3, Primary Bathroom, Screened Porch
Basement Fully Finished, Walkout Level, Daylight, Full, Heated, Interior Access, Sump Pump, Windows, Workshop
Main Level Bedrooms 3
Interior
Interior Features Built-Ins, Breakfast Area, Ceiling Fan(s), Entry Level Bedroom, Family Room Off Kitchen, Floor Plan - Open, Formal/Separate Dining Room, Primary Bath(s), Walk-in Closet(s), Wood Floors, Attic, Pantry, Recessed Lighting, Upgraded Countertops, Stain/Lead Glass, Kitchenette, Kitchen - Gourmet, Crown Moldings, Central Vacuum, Carpet, Window Treatments
Hot Water Electric
Heating Forced Air, Zoned
Cooling Central A/C, Zoned
Flooring Carpet, Hardwood, Ceramic Tile
Fireplaces Number 1
Fireplaces Type Gas/Propane
Equipment Built-In Microwave, Central Vacuum, Cooktop, Dishwasher, Disposal, Dryer - Electric, Oven - Wall, Refrigerator, Water Heater, Stainless Steel Appliances
Fireplace Y
Window Features Palladian,Screens,Storm,Insulated
Appliance Built-In Microwave, Central Vacuum, Cooktop, Dishwasher, Disposal, Dryer - Electric, Oven - Wall, Refrigerator, Water Heater, Stainless Steel Appliances
Heat Source Propane - Leased
Laundry Main Floor
Exterior
Exterior Feature Porch(es), Screened, Patio(s)
Parking Features Built In, Garage - Side Entry, Garage Door Opener
Garage Spaces 2.0
Utilities Available Cable TV
Amenities Available Golf Club, Pool Mem Avail, Swimming Pool, Tennis Courts
Water Access N
Roof Type Architectural Shingle
Accessibility None
Porch Porch(es), Screened, Patio(s)
Attached Garage 2
Total Parking Spaces 2
Garage Y
Building
Lot Description Landscaping, Partly Wooded
Story 1
Foundation Block
Sewer Public Sewer
Water Private
Architectural Style Contemporary
Level or Stories 1
Additional Building Above Grade, Below Grade
Structure Type Vaulted Ceilings,Tray Ceilings
New Construction N
Schools
School District Cape Henlopen
Others
Senior Community No
Tax ID 334-13.00-1129.00
Ownership Fee Simple
SqFt Source Estimated
Security Features Security System
Special Listing Condition Standard
Read Less Info
Want to know what your home might be worth? Contact us for a FREE valuation!

Our team is ready to help you sell your home for the highest possible price ASAP

Bought with JOANN GLUSSICH • Keller Williams Realty






