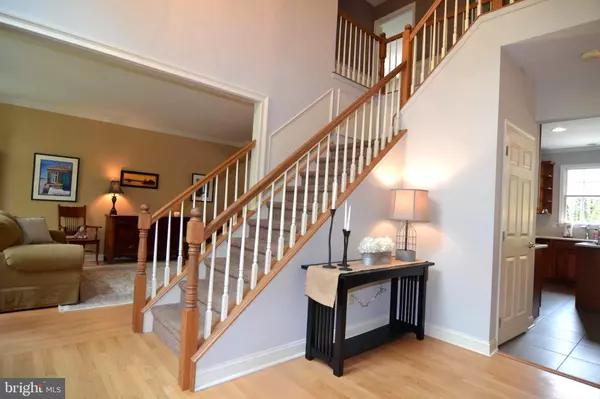$525,000
$544,900
3.7%For more information regarding the value of a property, please contact us for a free consultation.
4 Beds
5 Baths
4,541 SqFt
SOLD DATE : 01/10/2020
Key Details
Sold Price $525,000
Property Type Single Family Home
Sub Type Detached
Listing Status Sold
Purchase Type For Sale
Square Footage 4,541 sqft
Price per Sqft $115
Subdivision Sanctuary
MLS Listing ID NJBL344414
Sold Date 01/10/20
Style Traditional
Bedrooms 4
Full Baths 4
Half Baths 1
HOA Fees $31/ann
HOA Y/N Y
Abv Grd Liv Area 3,591
Originating Board BRIGHT
Year Built 1998
Annual Tax Amount $15,843
Tax Year 2019
Lot Size 4.830 Acres
Acres 4.83
Property Description
4 bedroom, 4 and a half bathroom brick front custom colonial on 4.9 acres of total privacy!! Grand entry foyer, first-floor office, vaulted family room with stone fireplace and back staircase. The grand kitchen offers new Quartz countertops, dark maple cabinets and upgraded appliances with sun filled breakfast room. The bedrooms are generously proportioned along with the master suite, which has a large closet and bathroom. The backyard is a small resort with your own pool house which has a full bathroom and kitchenette. The finished basement also features a gym, theater room and stairway to the 2 car garage! There is also a child safety fence around the pool, lighted basketball court and private well for lawn watering, these are just a few extras that make this home unique!!
Location
State NJ
County Burlington
Area Evesham Twp (20313)
Zoning FW
Rooms
Other Rooms Living Room, Dining Room, Primary Bedroom, Bedroom 2, Bedroom 3, Bedroom 4, Kitchen, Game Room, Family Room, Study, Laundry
Basement Fully Finished, Garage Access
Interior
Interior Features Attic, Attic/House Fan, Upgraded Countertops
Hot Water Natural Gas
Heating Forced Air
Cooling Central A/C
Flooring Carpet, Tile/Brick, Hardwood
Fireplaces Number 1
Fireplaces Type Gas/Propane
Equipment Built-In Microwave, Built-In Range, Dishwasher, Oven - Double, Refrigerator, Washer, Dryer
Fireplace Y
Window Features Double Pane
Appliance Built-In Microwave, Built-In Range, Dishwasher, Oven - Double, Refrigerator, Washer, Dryer
Heat Source Natural Gas
Laundry Main Floor
Exterior
Exterior Feature Deck(s), Patio(s)
Garage Garage - Side Entry
Garage Spaces 2.0
Fence Partially
Utilities Available Cable TV
Amenities Available Tot Lots/Playground
Water Access N
View Trees/Woods
Roof Type Fiberglass
Street Surface Black Top
Accessibility None
Porch Deck(s), Patio(s)
Road Frontage Boro/Township
Attached Garage 2
Total Parking Spaces 2
Garage Y
Building
Lot Description Backs to Trees
Story 2
Foundation Block
Sewer On Site Septic
Water Public
Architectural Style Traditional
Level or Stories 2
Additional Building Above Grade, Below Grade
Structure Type 2 Story Ceilings,Cathedral Ceilings,Dry Wall
New Construction N
Schools
High Schools Cherokee H.S.
School District Evesham Township
Others
HOA Fee Include Common Area Maintenance
Senior Community No
Tax ID 13-00094 01-00005
Ownership Fee Simple
SqFt Source Assessor
Security Features Carbon Monoxide Detector(s),Smoke Detector
Acceptable Financing Cash, Conventional, FHA, VA
Listing Terms Cash, Conventional, FHA, VA
Financing Cash,Conventional,FHA,VA
Special Listing Condition Standard
Read Less Info
Want to know what your home might be worth? Contact us for a FREE valuation!

Our team is ready to help you sell your home for the highest possible price ASAP

Bought with Val F. Nunnenkamp Jr. • BHHS Fox & Roach-Marlton






