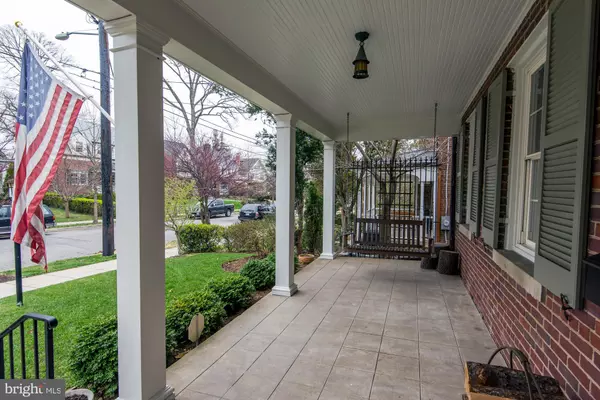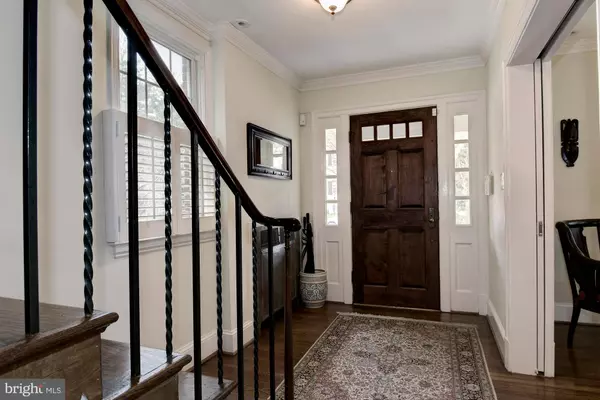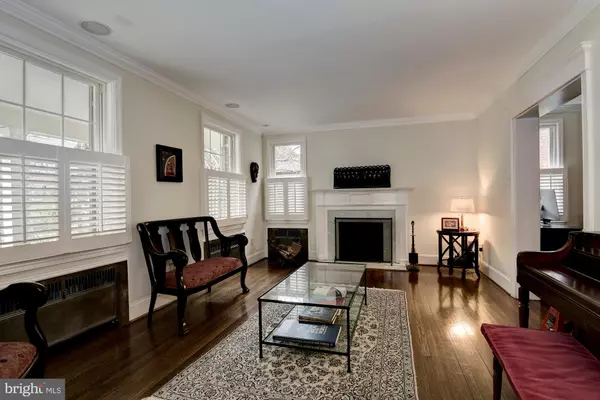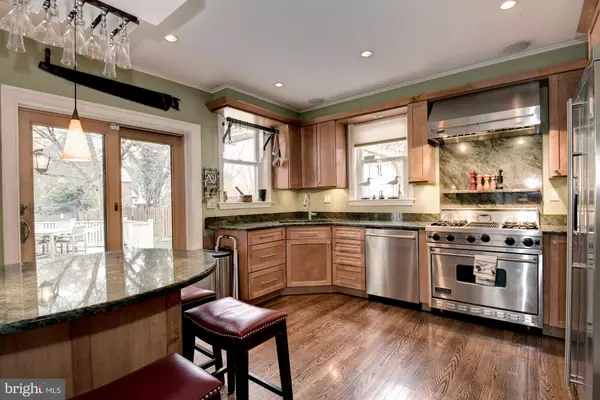$1,150,000
$1,195,000
3.8%For more information regarding the value of a property, please contact us for a free consultation.
4 Beds
5 Baths
4,071 SqFt
SOLD DATE : 04/27/2020
Key Details
Sold Price $1,150,000
Property Type Single Family Home
Sub Type Detached
Listing Status Sold
Purchase Type For Sale
Square Footage 4,071 sqft
Price per Sqft $282
Subdivision Crestwood
MLS Listing ID DCDC449454
Sold Date 04/27/20
Style Federal
Bedrooms 4
Full Baths 4
Half Baths 1
HOA Y/N N
Abv Grd Liv Area 3,459
Originating Board BRIGHT
Year Built 1933
Annual Tax Amount $6,580
Tax Year 2019
Lot Size 6,501 Sqft
Acres 0.15
Property Description
Here is the chance to live in this beautiful Crestwood home in one of DC's hottest subdivisions. This entirely residential neighborhood located in Northwest Washington, D.C. and bordered on three sides by Rock Creek Park offers the best of many worlds. Walkers, joggers, and bicyclist enjoy this path to Rock Creek. And yet Crestwood residents have the luxury of taking a 10-15 minute stroll to Columbia Heights, Mount Pleasant or Petworth where there are an abundance of restaurants, shopping and Metro Stop. Or jump on Rock Creek Park, one exit south and end up in Van Ness in a 5-7 minute drive to enjoy Giant, Starbucks, Car Wash, family-owned Calvert Woodley and many more DC destinations. The classic layout with modern finishes compliments this updated Colonial home. 1744 Taylor Street features include: 4 Bedrooms (all bedrooms on upper level); 4.5 Bathrooms (3 bathrooms on upper level); Audio System (main floor and outdoor deck); a true Wine Cellar; Viking Appliances, Anderson Windows; Water Filtration system; Slate Stone; Elf shelving; 3 fireplaces (1 wood burning and 2 gas); The added 825 Square feet boasts an extra large master bedroom suite and family room. The rear exterior enjoys a wraparound deck, slate stone patio and green back yard. This vibrant home is equally a wonderful location for entertaining family and friends, as well as a weekend all-contained hideaway. Daily showings by appointment. All offers due on Tuesday, January 28th by 12 PM.
Location
State DC
County Washington
Zoning R-1-B
Direction Northwest
Rooms
Basement Fully Finished
Interior
Interior Features Window Treatments, Wine Storage, Wood Floors, Wet/Dry Bar, Walk-in Closet(s)
Hot Water Natural Gas
Heating Forced Air
Cooling Central A/C
Flooring Hardwood
Fireplaces Number 1
Fireplaces Type Gas/Propane, Wood, Mantel(s)
Furnishings No
Fireplace Y
Heat Source Natural Gas
Laundry Basement
Exterior
Water Access N
Roof Type Composite,Slate
Accessibility Other
Garage N
Building
Story 3+
Sewer Public Sewer
Water Public
Architectural Style Federal
Level or Stories 3+
Additional Building Above Grade, Below Grade
New Construction N
Schools
Elementary Schools Powell
Middle Schools Deal Junior High School
School District District Of Columbia Public Schools
Others
Senior Community No
Tax ID 2634//0041
Ownership Fee Simple
SqFt Source Assessor
Security Features Motion Detectors
Acceptable Financing Cash, Conventional
Horse Property N
Listing Terms Cash, Conventional
Financing Cash,Conventional
Special Listing Condition Short Sale
Read Less Info
Want to know what your home might be worth? Contact us for a FREE valuation!

Our team is ready to help you sell your home for the highest possible price ASAP

Bought with M. Cameron Shosh • Century 21 Redwood Realty






