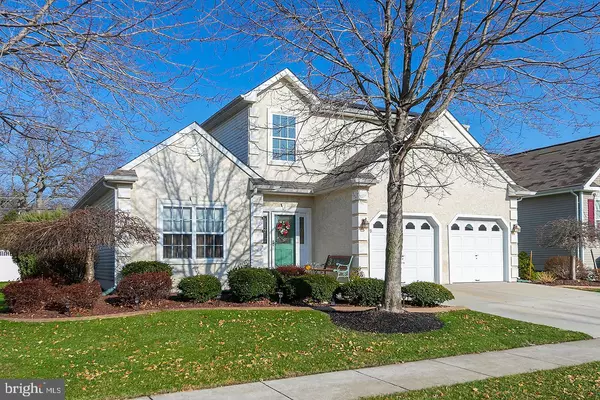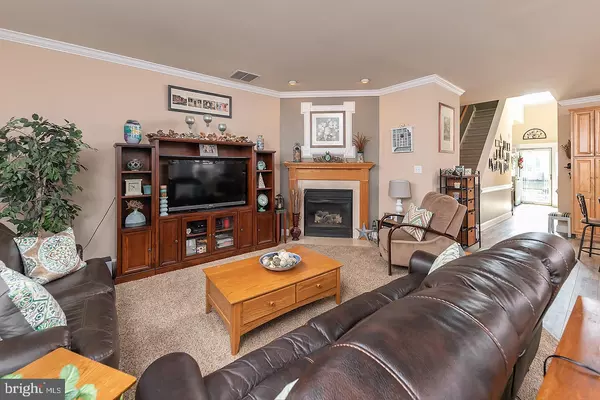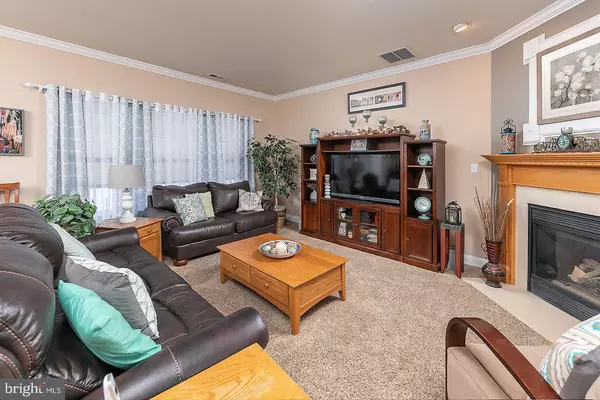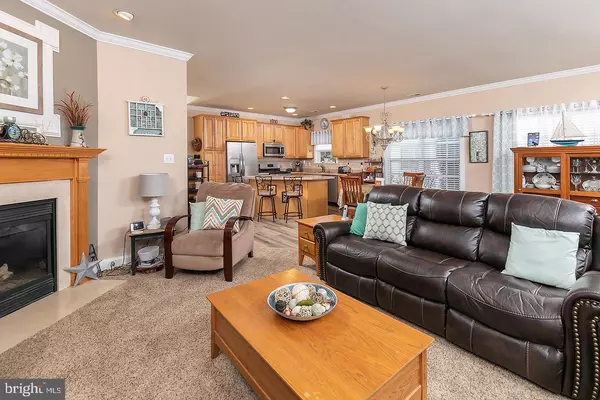$250,000
$255,000
2.0%For more information regarding the value of a property, please contact us for a free consultation.
3 Beds
3 Baths
2,004 SqFt
SOLD DATE : 07/17/2020
Key Details
Sold Price $250,000
Property Type Single Family Home
Sub Type Detached
Listing Status Sold
Purchase Type For Sale
Square Footage 2,004 sqft
Price per Sqft $124
Subdivision Four Seasons At Fore
MLS Listing ID NJCD384900
Sold Date 07/17/20
Style Traditional
Bedrooms 3
Full Baths 3
HOA Fees $139/mo
HOA Y/N Y
Abv Grd Liv Area 2,004
Originating Board BRIGHT
Year Built 2003
Annual Tax Amount $8,316
Tax Year 2019
Lot Size 5,525 Sqft
Acres 0.13
Lot Dimensions 65.00 x 85.00
Property Description
Here's your opportunity to own this wonderful home in a 52+ Community. Simply Beautiful! A former model home with lots of extras! Impressive curb appeal and mature plantings. Once inside you're welcomed by a 2 story Foyer all new floors, crown molding and lots of light. This home feature 2 bedrooms on main floor and 1 upstairs. Enjoy the opened floor plan into the kitchen with an abundance of counter space & cabinets. Maple 42" cabinets, newer s/s appliances, gas cooking and a large island completes your cooks kitchen. Opened to the kitchen is the great room... whether relaxing or entertaining this space will warm your heart. Gas fireplace, crown molding and a wall full of windows to the back yard. Main bedroom suite with 2 closets one walk in. Luxurious newer master bath features garden tub, beautiful ceramic tile and shower and double vanity. That's not all for this home, the loft space is open for a office or TV room, a 3rd bedroom and a full bathroom. This home has lots of storage!! Outdoor entertaining includes an EP Henry patio, vinyl fenced a long the back and a retractable awning, maintenance free vinyl siding, sprinklers system , Solar panels and a 2 car garage. This wonderful Active Adult community of Four Seasons at Forrest Meadows has lots of activities, a gym, bocce ball, tennis courts, pool and so much more! Back on market!!! Buyers financing fell through! Close to major thoroughfares, Philly, A/C and shopping. Don't miss seeing this one...........Active Adult community at its BEST! Don't forget to take a look at the VIRTUAL tour
Location
State NJ
County Camden
Area Gloucester Twp (20415)
Zoning RESIDENTIAL
Rooms
Other Rooms Primary Bedroom, Bedroom 2, Kitchen, Family Room, Laundry, Loft, Bathroom 3
Main Level Bedrooms 2
Interior
Interior Features Ceiling Fan(s), Crown Moldings, Entry Level Bedroom, Family Room Off Kitchen, Floor Plan - Open, Kitchen - Eat-In, Kitchen - Island, Pantry, Recessed Lighting, Sprinkler System, Walk-in Closet(s), Window Treatments
Cooling Central A/C
Flooring Carpet, Ceramic Tile, Laminated
Fireplaces Number 1
Fireplaces Type Corner, Fireplace - Glass Doors, Gas/Propane, Mantel(s), Marble
Equipment Built-In Microwave, Dryer, Dishwasher, Exhaust Fan, Oven - Single, Refrigerator, Washer
Furnishings No
Fireplace Y
Appliance Built-In Microwave, Dryer, Dishwasher, Exhaust Fan, Oven - Single, Refrigerator, Washer
Heat Source Natural Gas
Laundry Main Floor
Exterior
Exterior Feature Patio(s)
Parking Features Garage - Front Entry, Inside Access
Garage Spaces 2.0
Fence Vinyl
Water Access N
Accessibility 32\"+ wide Doors
Porch Patio(s)
Attached Garage 2
Total Parking Spaces 2
Garage Y
Building
Story 2
Sewer Public Sewer
Water Public
Architectural Style Traditional
Level or Stories 2
Additional Building Above Grade, Below Grade
New Construction N
Schools
Elementary Schools Glou Twp
School District Black Horse Pike Regional Schools
Others
Senior Community Yes
Age Restriction 55
Tax ID 15-15813-00005
Ownership Fee Simple
SqFt Source Assessor
Security Features Electric Alarm,Security System,Smoke Detector,Surveillance Sys
Acceptable Financing Cash, Conventional, FHA, VA
Horse Property N
Listing Terms Cash, Conventional, FHA, VA
Financing Cash,Conventional,FHA,VA
Special Listing Condition Standard
Read Less Info
Want to know what your home might be worth? Contact us for a FREE valuation!

Our team is ready to help you sell your home for the highest possible price ASAP

Bought with Joanna Poe • Realty Mark Advantage






