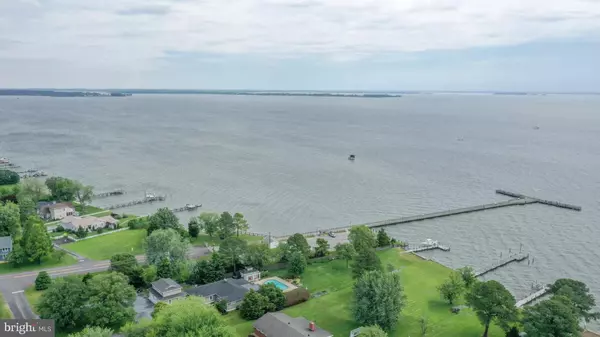$399,500
$399,500
For more information regarding the value of a property, please contact us for a free consultation.
4 Beds
2 Baths
3,080 SqFt
SOLD DATE : 04/24/2020
Key Details
Sold Price $399,500
Property Type Single Family Home
Sub Type Detached
Listing Status Sold
Purchase Type For Sale
Square Footage 3,080 sqft
Price per Sqft $129
Subdivision Kent Island Estates
MLS Listing ID MDQA143050
Sold Date 04/24/20
Style Ranch/Rambler
Bedrooms 4
Full Baths 2
HOA Fees $2/ann
HOA Y/N Y
Abv Grd Liv Area 3,080
Originating Board BRIGHT
Year Built 1987
Annual Tax Amount $3,597
Tax Year 2020
Lot Size 0.673 Acres
Acres 0.67
Property Description
Amazing Home on Kent Island! Offering over 3,000 s.f. of one level living. Open Concept at it's finest. Great for entertaining. Extra Large Kitchen with plenty of counter space and two cooktops - all open to the living room, dining room, and sunken family. Pellet stove and gas fireplace. Relax on the rear deck or jump in to the pool on a hot summer day. Electric hook up for future hot tub. Oversized heated garage. Fenced rear yard. Limited water views. Located next to the Cross Island Bike Trail, Romancoke fishing/crabbing pier, and Community waterfront park with boat ramp great for canoe's or kayak's. Great Location! Come See!!
Location
State MD
County Queen Annes
Zoning NC-20
Direction East
Rooms
Other Rooms Living Room, Dining Room, Primary Bedroom, Bedroom 2, Bedroom 3, Bedroom 4, Kitchen, Family Room, Office
Main Level Bedrooms 4
Interior
Interior Features Floor Plan - Open, Kitchen - Island, Combination Dining/Living, Combination Kitchen/Dining, Combination Kitchen/Living
Heating Baseboard - Electric
Cooling Central A/C
Fireplaces Number 2
Fireplaces Type Gas/Propane, Wood
Equipment Refrigerator, Dishwasher, Washer, Dryer, Cooktop, Oven/Range - Electric, Freezer, Microwave, Water Heater
Fireplace Y
Appliance Refrigerator, Dishwasher, Washer, Dryer, Cooktop, Oven/Range - Electric, Freezer, Microwave, Water Heater
Heat Source Electric, Propane - Leased, Other
Laundry Main Floor
Exterior
Garage Garage - Rear Entry, Garage Door Opener, Inside Access, Oversized
Garage Spaces 1.0
Fence Chain Link, Rear
Pool Above Ground, Fenced
Utilities Available Cable TV, Phone
Amenities Available Beach, Boat Ramp, Club House, Picnic Area, Tot Lots/Playground
Waterfront N
Water Access Y
Water Access Desc Canoe/Kayak,Fishing Allowed,Personal Watercraft (PWC),Private Access,Public Beach,Swimming Allowed
Roof Type Architectural Shingle
Accessibility Doors - Swing In
Parking Type Attached Garage, Driveway
Attached Garage 1
Total Parking Spaces 1
Garage Y
Building
Story 1
Foundation Crawl Space
Sewer Public Septic
Water Private, Well
Architectural Style Ranch/Rambler
Level or Stories 1
Additional Building Above Grade, Below Grade
Structure Type Dry Wall
New Construction N
Schools
Elementary Schools Matapeake
Middle Schools Matapeake
High Schools Kent Island
School District Queen Anne'S County Public Schools
Others
HOA Fee Include Road Maintenance
Senior Community No
Tax ID 1804055004
Ownership Fee Simple
SqFt Source Assessor
Special Listing Condition Standard
Read Less Info
Want to know what your home might be worth? Contact us for a FREE valuation!

Our team is ready to help you sell your home for the highest possible price ASAP

Bought with Joshua R Franklin • CENTURY 21 New Millennium






