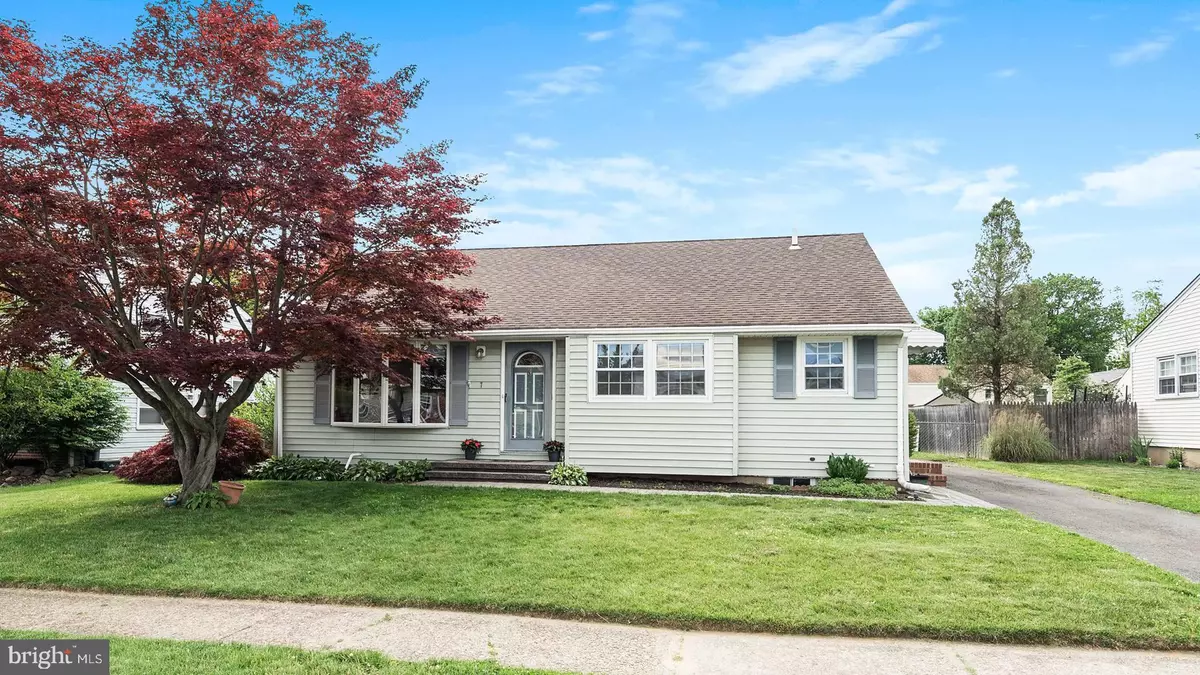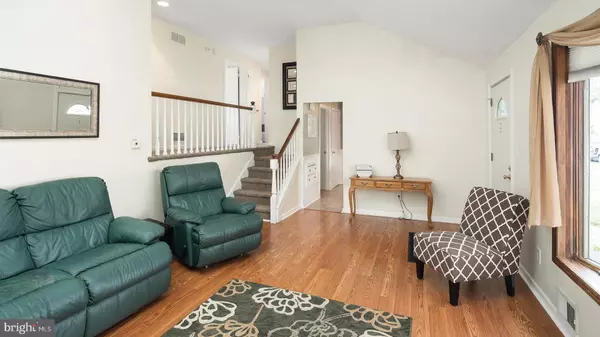$283,000
$275,000
2.9%For more information regarding the value of a property, please contact us for a free consultation.
3 Beds
3 Baths
1,736 SqFt
SOLD DATE : 08/06/2020
Key Details
Sold Price $283,000
Property Type Single Family Home
Sub Type Detached
Listing Status Sold
Purchase Type For Sale
Square Footage 1,736 sqft
Price per Sqft $163
Subdivision Yardville Heights
MLS Listing ID NJME296374
Sold Date 08/06/20
Style Split Level
Bedrooms 3
Full Baths 1
Half Baths 2
HOA Y/N N
Abv Grd Liv Area 1,736
Originating Board BRIGHT
Year Built 1957
Annual Tax Amount $7,552
Tax Year 2019
Lot Size 6,000 Sqft
Acres 0.14
Lot Dimensions 60.00 x 100.00
Property Description
Welcome home to this beautiful 3-bedroom, 3-bath home in charming Yardville Heights. This split-level home has a very desirable layout! The living room is complete with vaulted ceilings and a wood burning fireplace and adjacent to the open kitchen/dining room on the main level. The upper level (about half a level up) has 3 nicely sized bedrooms with ceiling fans, an ensuite half bath in the master bedroom, a full bathroom with a tub and a good-sized built-in cedar closet for extra storage. The lower level was completely re-finished with a HUGE family room, oversized laundry room, another half bath and access to the beautiful updated enclosed sunroom with all new windows (the owners favorite room in the house!). The lower level also provides access to the BASEMENT (not all homes have one in this neighborhood!), which offers great storage space. The homeowners have completed extensive renovations and made meaningful updates during their ownership including renovating all 3 bathrooms (2012), adding newer windows throughout the majority of the home (2012 & 2016), updating all of the kitchen appliances (2014), adding granite countertops and a new tile backsplash in the kitchen (2019), enclosing the entire backyard with a new wooden fence (2013), replaced washer & dryer (2012), new HVAC (2015), new water heater (2016), updated plumbing (2012), updated electric panel (2012), new french drain & sump pump ($15K upgrade in 2012), newer side and back doors (2014 & 2018), new brick walkway & porch (2015), new shed ($3k upgrade!) & MORE! The roof is approximately 14 years old. Easy access to 195, 295 & Rt. 130 & 206, grocery stores and restaurants. Top-rated Elementary School! Do NOT miss this home!
Location
State NJ
County Mercer
Area Hamilton Twp (21103)
Zoning RESIDENTIAL
Direction Southeast
Rooms
Other Rooms Living Room, Primary Bedroom, Bedroom 2, Bedroom 3, Kitchen, Family Room, Basement, Sun/Florida Room, Laundry, Bathroom 2, Bathroom 3, Primary Bathroom
Basement Full, Unfinished
Interior
Interior Features Built-Ins, Cedar Closet(s), Ceiling Fan(s), Chair Railings, Combination Kitchen/Dining, Dining Area, Kitchen - Eat-In, Pantry, Upgraded Countertops, Window Treatments
Hot Water Other
Heating Forced Air
Cooling Central A/C, Ceiling Fan(s)
Fireplaces Number 1
Equipment Dishwasher, Built-In Range, Dryer, Oven/Range - Gas, Range Hood, Refrigerator, Stainless Steel Appliances, Washer, Water Heater
Fireplace Y
Appliance Dishwasher, Built-In Range, Dryer, Oven/Range - Gas, Range Hood, Refrigerator, Stainless Steel Appliances, Washer, Water Heater
Heat Source Natural Gas
Laundry Lower Floor, Has Laundry
Exterior
Garage Spaces 2.0
Fence Fully, Wood
Utilities Available Cable TV
Water Access N
Street Surface Paved
Accessibility None
Total Parking Spaces 2
Garage N
Building
Lot Description Front Yard, Interior, Landscaping, Rear Yard
Story 1.5
Sewer Public Sewer
Water Public
Architectural Style Split Level
Level or Stories 1.5
Additional Building Above Grade, Below Grade
New Construction N
Schools
Elementary Schools Yardville Heights E.S.
Middle Schools Grice
High Schools Hamilton High School West
School District Hamilton Township
Others
Senior Community No
Tax ID 03-02614-00050
Ownership Fee Simple
SqFt Source Assessor
Acceptable Financing Cash, Conventional, FHA, VA
Listing Terms Cash, Conventional, FHA, VA
Financing Cash,Conventional,FHA,VA
Special Listing Condition Standard
Read Less Info
Want to know what your home might be worth? Contact us for a FREE valuation!

Our team is ready to help you sell your home for the highest possible price ASAP

Bought with Sabrina E Chell • RE/MAX Tri County






