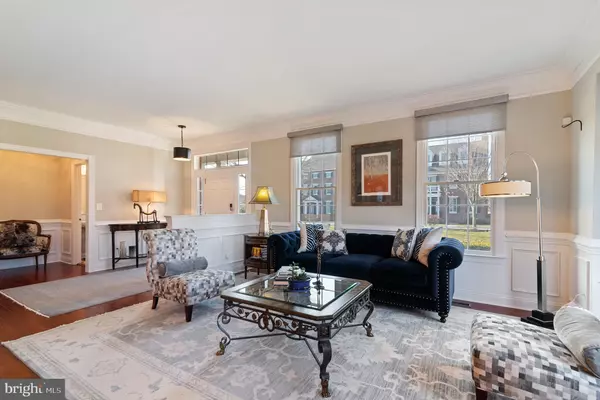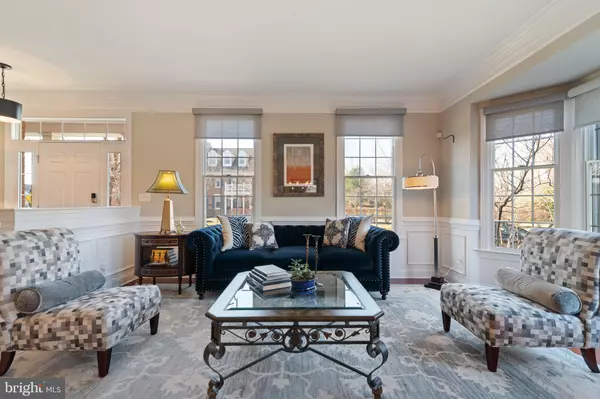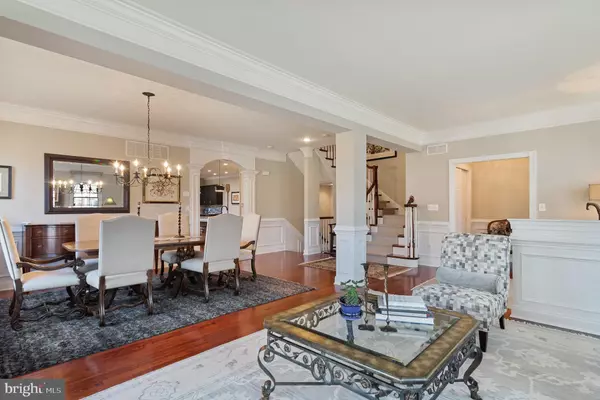$849,900
$859,900
1.2%For more information regarding the value of a property, please contact us for a free consultation.
4 Beds
4 Baths
5,286 SqFt
SOLD DATE : 03/13/2020
Key Details
Sold Price $849,900
Property Type Townhouse
Sub Type End of Row/Townhouse
Listing Status Sold
Purchase Type For Sale
Square Footage 5,286 sqft
Price per Sqft $160
Subdivision Newtown Walk
MLS Listing ID PABU487592
Sold Date 03/13/20
Style Colonial
Bedrooms 4
Full Baths 3
Half Baths 1
HOA Fees $405/mo
HOA Y/N Y
Abv Grd Liv Area 3,786
Originating Board BRIGHT
Year Built 2008
Annual Tax Amount $11,670
Tax Year 2020
Lot Dimensions 0.00 x 0.00
Property Description
Majestically positioned within a charming enclave of homes, sits this handsomely appointed end unit town home just a short walk to Newtown Borough. The walkway invites you through a covered portico into a home filled wonderful natural light with designer features, an open floor plan and wonderful charm throughout. The Chefs kitchen, breakfast and family rooms come together providing comfort and ease of lifestyle. This premium location provides not only privacy but includes an adjacent park like side yard for play. The home features include an acute sense of detail, extensive upgrades & appointments including three just renovated baths, an added butler s pantry and a very special custom metal fireplace facing. There are 4 bedrooms and 3.5 renovated baths, with the 4th bedroom including an en-suite. The private office features custom built-ins and an abundance of windows adding natural light into the room. A full finished basement is perfect for informal entertaining. The lush exterior landscape defines relaxation with a private Trex deck. This home is truly a statement in quality, luxury, and superb design. The location is convenient to shopping, Newtown Borough, an adjoining Park, Washington Crossing, Yardley and recreational facilities. There is easy access to major roads and trains for commuting to Philadelphia, Princeton or NYC.
Location
State PA
County Bucks
Area Newtown Twp (10129)
Zoning R2
Rooms
Other Rooms Living Room, Dining Room, Primary Bedroom, Bedroom 2, Bedroom 3, Bedroom 4, Kitchen, Game Room, Family Room, Great Room, Laundry, Office, Bathroom 3, Primary Bathroom, Half Bath
Basement Full
Interior
Interior Features Additional Stairway, Breakfast Area, Built-Ins, Butlers Pantry, Carpet, Ceiling Fan(s), Central Vacuum, Chair Railings, Crown Moldings, Curved Staircase, Double/Dual Staircase, Efficiency, Family Room Off Kitchen, Floor Plan - Open, Kitchen - Gourmet, Kitchen - Island, Primary Bath(s), Pantry, Recessed Lighting, Soaking Tub, Sprinkler System, Upgraded Countertops, Wainscotting, Walk-in Closet(s), Wet/Dry Bar, Window Treatments, Wood Floors
Hot Water Natural Gas
Heating Forced Air
Cooling Central A/C
Flooring Hardwood, Ceramic Tile
Fireplaces Number 1
Fireplaces Type Gas/Propane, Mantel(s), Metal
Fireplace Y
Heat Source Natural Gas
Laundry Upper Floor, Has Laundry
Exterior
Parking Features Additional Storage Area, Garage - Rear Entry, Garage Door Opener, Inside Access, Oversized
Garage Spaces 4.0
Water Access N
Roof Type Architectural Shingle
Accessibility None
Attached Garage 2
Total Parking Spaces 4
Garage Y
Building
Story 3+
Foundation Concrete Perimeter
Sewer Public Sewer
Water Public
Architectural Style Colonial
Level or Stories 3+
Additional Building Above Grade, Below Grade
New Construction N
Schools
School District Council Rock
Others
HOA Fee Include All Ground Fee,Ext Bldg Maint,Lawn Care Front,Lawn Care Rear,Lawn Care Side,Lawn Maintenance,Management,Snow Removal,Trash
Senior Community No
Tax ID 29-010-055-003-045
Ownership Fee Simple
SqFt Source Assessor
Security Features Smoke Detector,Security System,Motion Detectors,Monitored
Acceptable Financing Cash, Conventional, VA
Horse Property N
Listing Terms Cash, Conventional, VA
Financing Cash,Conventional,VA
Special Listing Condition Standard
Read Less Info
Want to know what your home might be worth? Contact us for a FREE valuation!

Our team is ready to help you sell your home for the highest possible price ASAP

Bought with Keith B Harris • Coldwell Banker Hearthside






