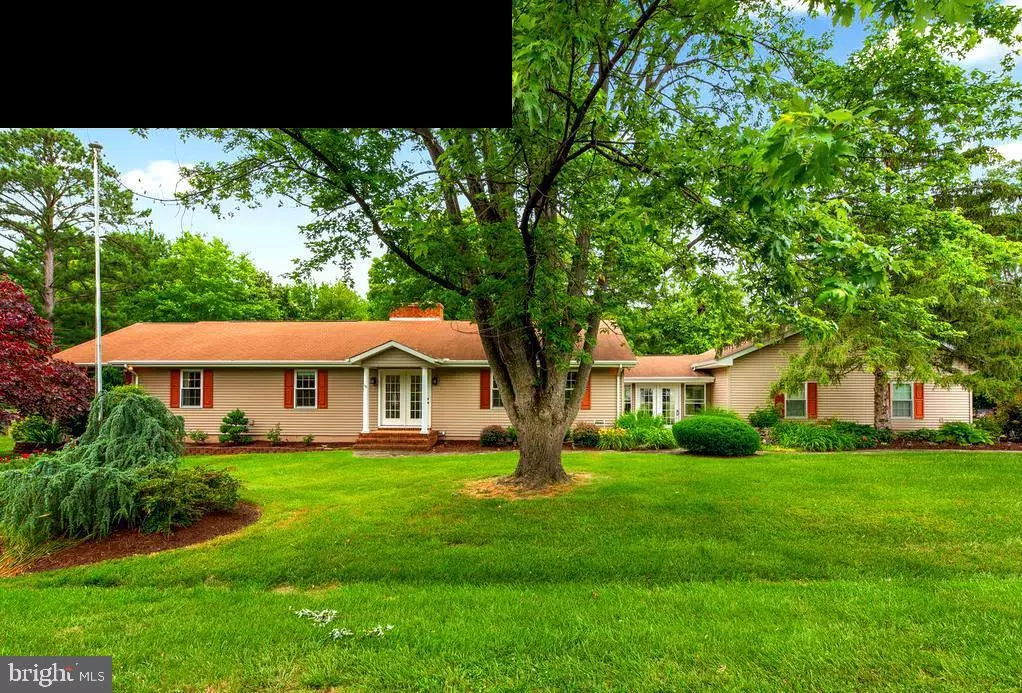$450,000
$450,000
For more information regarding the value of a property, please contact us for a free consultation.
3 Beds
3 Baths
2,248 SqFt
SOLD DATE : 08/14/2020
Key Details
Sold Price $450,000
Property Type Single Family Home
Sub Type Detached
Listing Status Sold
Purchase Type For Sale
Square Footage 2,248 sqft
Price per Sqft $200
Subdivision Queen Anne Colony
MLS Listing ID MDQA144356
Sold Date 08/14/20
Style Ranch/Rambler
Bedrooms 3
Full Baths 3
HOA Fees $20/ann
HOA Y/N Y
Abv Grd Liv Area 2,248
Originating Board BRIGHT
Year Built 1976
Annual Tax Amount $4,227
Tax Year 2019
Lot Size 0.624 Acres
Acres 0.62
Property Description
WELCOME HOME! This beautiful home is truly special and a rare opportunity. From the lavishly lush flowers, trees and plants to the open and inviting kitchen, breezeway and family room you will find peace, joy and bright, open spaces to share and love! ENJOY your luxurious master suite that features a full size sitting room, sumptuous bath and a private deck overlooking your back yard paradise. The over-size two car garage has high ceilings and a separate, private workshop. 2nd bedroom has a private full bath! You'll have peace of mind too with the recently updated/upgraded appliances including the dual-zoned HVAC system! Island life is all about the outdoors and the opportunities abound here! Beautiful golf course and driving range is right at the neighborhood entrance as is the highly acclaimed cross-island trail. Bike or walk the countryside, through nature preserves, woods and fields, across marshes and streams to parks, piers, restaurants and the popular Kent Narrows waterfront.
Location
State MD
County Queen Annes
Zoning NC-15
Rooms
Main Level Bedrooms 3
Interior
Interior Features Breakfast Area, Dining Area, Entry Level Bedroom, Family Room Off Kitchen, Floor Plan - Open, Kitchen - Eat-In, Kitchen - Island, Kitchen - Table Space, Primary Bath(s), Recessed Lighting, Soaking Tub, Upgraded Countertops, Walk-in Closet(s)
Hot Water Electric
Heating Heat Pump(s), Zoned
Cooling Central A/C, Zoned
Fireplaces Number 1
Equipment Dishwasher, Dryer, Oven - Double, Oven/Range - Electric, Refrigerator, Washer
Fireplace Y
Appliance Dishwasher, Dryer, Oven - Double, Oven/Range - Electric, Refrigerator, Washer
Heat Source Electric
Exterior
Garage Additional Storage Area, Built In, Garage - Side Entry, Garage Door Opener, Inside Access, Oversized
Garage Spaces 6.0
Waterfront N
Water Access Y
Accessibility Other
Parking Type Attached Garage, Driveway
Attached Garage 2
Total Parking Spaces 6
Garage Y
Building
Story 1
Sewer Septic = # of BR
Water Well
Architectural Style Ranch/Rambler
Level or Stories 1
Additional Building Above Grade, Below Grade
New Construction N
Schools
School District Queen Anne'S County Public Schools
Others
Senior Community No
Tax ID 1804060938
Ownership Fee Simple
SqFt Source Assessor
Special Listing Condition Standard
Read Less Info
Want to know what your home might be worth? Contact us for a FREE valuation!

Our team is ready to help you sell your home for the highest possible price ASAP

Bought with April L Heim • Rosendale Realty






