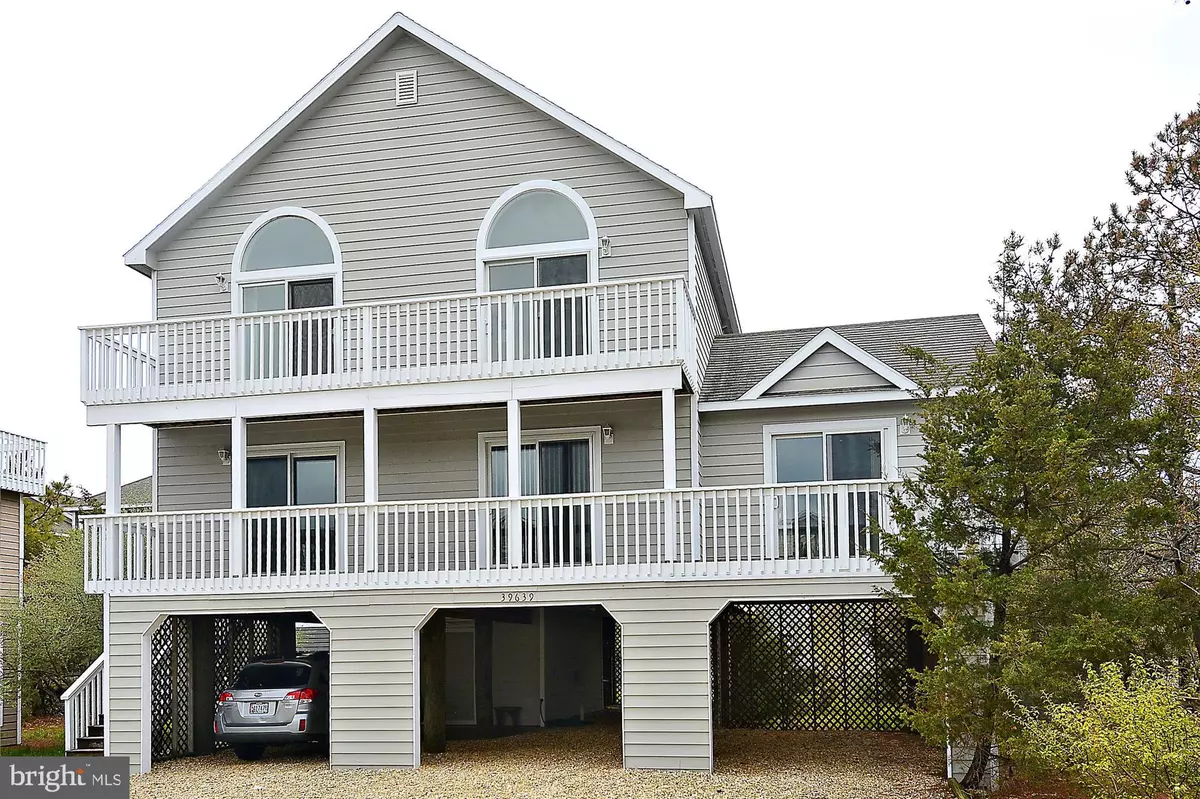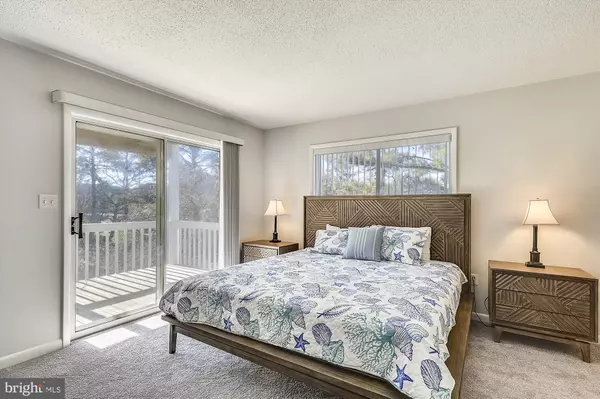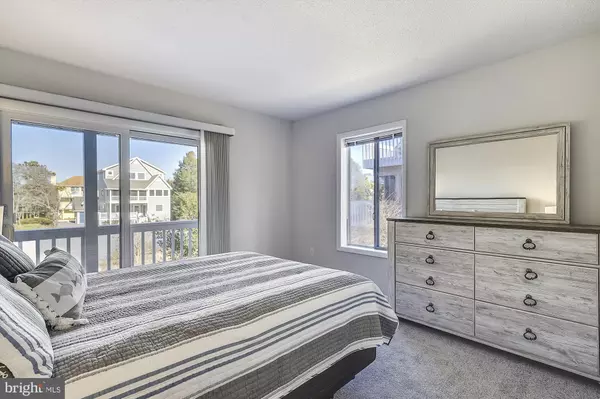$1,200,000
$1,200,000
For more information regarding the value of a property, please contact us for a free consultation.
6 Beds
3 Baths
2,850 SqFt
SOLD DATE : 03/20/2020
Key Details
Sold Price $1,200,000
Property Type Single Family Home
Sub Type Detached
Listing Status Sold
Purchase Type For Sale
Square Footage 2,850 sqft
Price per Sqft $421
Subdivision Ocean Ridge
MLS Listing ID DESU154482
Sold Date 03/20/20
Style Contemporary
Bedrooms 6
Full Baths 3
HOA Fees $245/ann
HOA Y/N Y
Abv Grd Liv Area 2,850
Originating Board BRIGHT
Year Built 1989
Annual Tax Amount $1,696
Tax Year 2019
Lot Size 7,841 Sqft
Acres 0.18
Lot Dimensions 101.00 x 109.00
Property Description
Home Located in Ocean Side Private Community of Ocean Ridge Many ,many upgrades that enhance the home to a must see.Completely Remodeled Home ...Home shows fantastic !List of improvements include * Brand New 14 Seer 3 Ton HVAC for 2nd floor*Newly painted exterior and entire interior *Brand New Carpet Throughout *All New Furnishings throughout entire home*Includes all New Beds *Brand new Electric Fire Place*New Bedroom Slider *All New lighting Fixtures inside and Outside the Home *The Kitchen and Bathrooms remodeled in the last few years*All New Smoke Alarms throughout*All New Deck Furniture *Brand New blinds for the home New Entry way Front Door. A 2020 Summer rental. Rental Monies to convey to buyer as of settlement.
Location
State DE
County Sussex
Area Baltimore Hundred (31001)
Zoning MR 805
Direction North
Rooms
Other Rooms Living Room
Basement Partial
Interior
Interior Features Carpet, Ceiling Fan(s), Skylight(s), Combination Dining/Living, Floor Plan - Open, Upgraded Countertops
Hot Water Electric
Heating Central
Cooling Central A/C
Fireplaces Number 1
Fireplaces Type Electric
Furnishings Yes
Fireplace Y
Heat Source Electric
Laundry Dryer In Unit, Washer In Unit
Exterior
Garage Spaces 6.0
Water Access N
Roof Type Architectural Shingle
Street Surface Paved
Accessibility None
Road Frontage Private
Total Parking Spaces 6
Garage N
Building
Story 2
Sewer No Septic System
Water Public
Architectural Style Contemporary
Level or Stories 2
Additional Building Above Grade, Below Grade
New Construction N
Schools
Elementary Schools Lord Baltimore
Middle Schools Selbyville
High Schools Indian River
School District Indian River
Others
HOA Fee Include Trash,Road Maintenance,Security Gate
Senior Community No
Tax ID 134-09.00-814.00
Ownership Fee Simple
SqFt Source Estimated
Acceptable Financing Cash, Conventional
Listing Terms Cash, Conventional
Financing Cash,Conventional
Special Listing Condition Standard
Read Less Info
Want to know what your home might be worth? Contact us for a FREE valuation!

Our team is ready to help you sell your home for the highest possible price ASAP

Bought with LESLIE KOPP • Long & Foster Real Estate, Inc.






