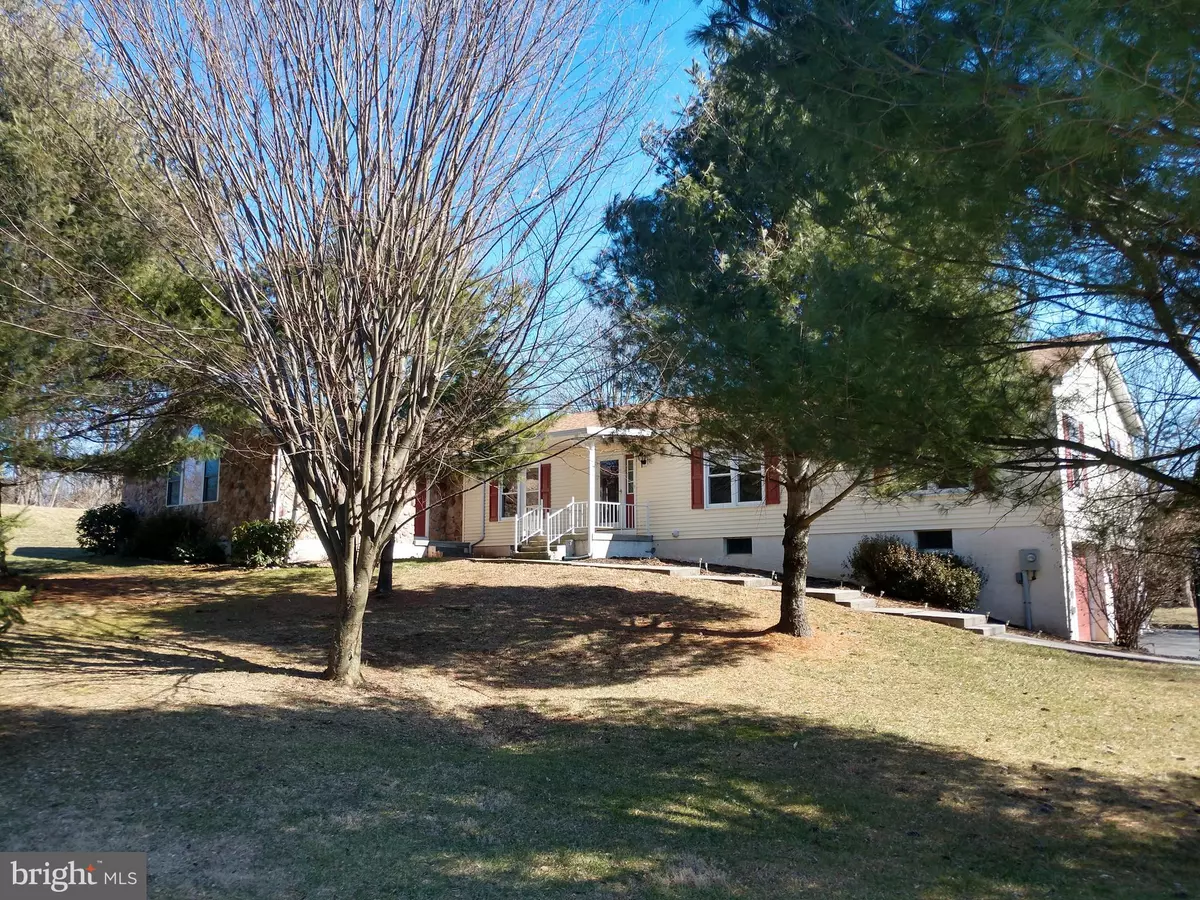$360,000
$364,999
1.4%For more information regarding the value of a property, please contact us for a free consultation.
5 Beds
4 Baths
2,834 SqFt
SOLD DATE : 06/30/2020
Key Details
Sold Price $360,000
Property Type Single Family Home
Sub Type Detached
Listing Status Sold
Purchase Type For Sale
Square Footage 2,834 sqft
Price per Sqft $127
Subdivision North Hills
MLS Listing ID PAMC635234
Sold Date 06/30/20
Style Ranch/Rambler
Bedrooms 5
Full Baths 4
HOA Y/N N
Abv Grd Liv Area 2,834
Originating Board BRIGHT
Year Built 1993
Annual Tax Amount $5,120
Tax Year 2020
Lot Size 1.005 Acres
Acres 1.0
Lot Dimensions 396.00 x 0.00
Property Description
Welcome Home! Turn the key and relax. Located on a rural cul-de-sac side street. Enjoy the serenity as you approach this large lot at the end of the road. When you are finished admiring the location, come on inside! Step into the inviting living room which includes updated laminate flooring and a pellet stove heater to make you warm and cozy. Natural light glows in the dining room complete with a sliding glass door view of the 12' x 26' rear covered deck and yard. The dining room opens up to the bright and updated kitchen. Off of the living room you can find yourself in a master bedroom with a large walk in closet. Heading down the hallway to tour the rest of the house you will find another full bathroom with laundry area , three spacious bedrooms, and a third bathroom. Lastly on the main floor you can take a look at the grand master suite -Cathedral ceilings, French doors, beautiful stone hearth, large walk in closet, and a full updated bathroom. The tour isn't completed yet. The lower basement area offers a heated hobby room, a large storage/ workshop area, utility room, and access to the 21' x 24' 2 car garage. This home includes a back up generator system. What are you waiting for? The seller is also offering a one year home warranty!
Location
State PA
County Montgomery
Area Douglass Twp (10632)
Zoning R1
Rooms
Other Rooms Dining Room, Primary Bedroom, Sitting Room, Bedroom 2, Bedroom 3, Bedroom 4, Kitchen, Laundry, Other, Utility Room, Workshop, Bathroom 1, Bathroom 3, Hobby Room, Primary Bathroom
Basement Full
Main Level Bedrooms 5
Interior
Interior Features Attic, Carpet, Ceiling Fan(s), Central Vacuum, Primary Bath(s), Window Treatments
Hot Water Electric
Heating Forced Air
Cooling Central A/C
Flooring Carpet, Ceramic Tile, Laminated
Equipment Central Vacuum, Dishwasher, Oven - Double, Oven - Self Cleaning, Stove, Water Heater
Furnishings No
Fireplace N
Appliance Central Vacuum, Dishwasher, Oven - Double, Oven - Self Cleaning, Stove, Water Heater
Heat Source Propane - Owned
Laundry Hookup, Main Floor
Exterior
Exterior Feature Deck(s), Porch(es)
Garage Basement Garage, Garage - Side Entry, Garage Door Opener, Inside Access
Garage Spaces 2.0
Utilities Available Cable TV Available, Phone Connected
Waterfront N
Water Access N
Roof Type Architectural Shingle
Street Surface Paved
Accessibility 2+ Access Exits
Porch Deck(s), Porch(es)
Road Frontage Boro/Township
Attached Garage 2
Total Parking Spaces 2
Garage Y
Building
Lot Description Cul-de-sac, Front Yard, No Thru Street, Not In Development, Rear Yard, Rural, SideYard(s)
Story 1.5
Foundation Block
Sewer On Site Septic, Mound System
Water Well, Private
Architectural Style Ranch/Rambler
Level or Stories 1.5
Additional Building Above Grade, Below Grade
Structure Type Dry Wall
New Construction N
Schools
High Schools Boyertown Area Senior
School District Boyertown Area
Others
Pets Allowed Y
Senior Community No
Tax ID 32-00-04765-252
Ownership Fee Simple
SqFt Source Assessor
Acceptable Financing Cash, Conventional, FHA, USDA, VA
Horse Property N
Listing Terms Cash, Conventional, FHA, USDA, VA
Financing Cash,Conventional,FHA,USDA,VA
Special Listing Condition Standard
Pets Description No Pet Restrictions
Read Less Info
Want to know what your home might be worth? Contact us for a FREE valuation!

Our team is ready to help you sell your home for the highest possible price ASAP

Bought with Laura Aiken • Springer Realty Group






