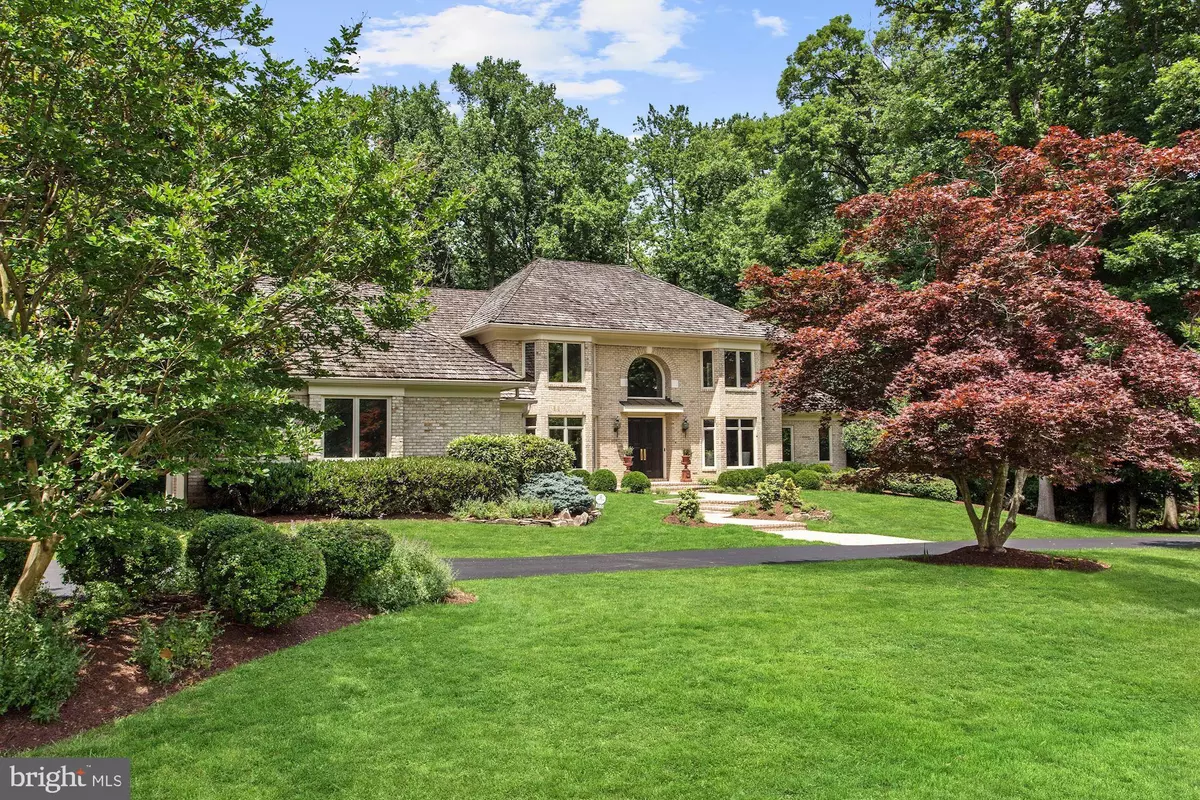$1,875,000
$2,050,000
8.5%For more information regarding the value of a property, please contact us for a free consultation.
7 Beds
9 Baths
8,940 SqFt
SOLD DATE : 05/15/2020
Key Details
Sold Price $1,875,000
Property Type Single Family Home
Sub Type Detached
Listing Status Sold
Purchase Type For Sale
Square Footage 8,940 sqft
Price per Sqft $209
Subdivision Avenel
MLS Listing ID MDMC660910
Sold Date 05/15/20
Style Colonial,Contemporary
Bedrooms 7
Full Baths 7
Half Baths 2
HOA Fees $249/mo
HOA Y/N Y
Abv Grd Liv Area 5,455
Originating Board BRIGHT
Year Built 1989
Annual Tax Amount $26,244
Tax Year 2020
Lot Size 2.050 Acres
Acres 2.05
Property Description
PRICE REDUCED! A stunning update to a spectacular home in Prime Avenel! Situated on over 2 private acres, this TURN KEY 7 bedroom, 7+ bathroom residence offers an open floor plan with 3 fully-finished sun filled levels, and an expansive rear backyard. With brand new windows throughout, and hardwood floors throughout the main and upper levels, this home spans over 9000 square feet of pure living space. The show-stopping main level features not only a dramatic two-story state-of-the-art, gourmet eat-in kitchen/family room combination, but also an enormous master bedroom suite complete with his & hers walk-in closets, a gorgeous marble bath, and scenic backyard vistas. A formal dining and living room, a library/office and laundry room round out this wonderful layout. Upstairs are three additional sunlit bedrooms, all with en-suite baths and walk-in closets. Head downstairs to the fully-finished lower level where you'll find two additional master suites, a seventh bedroom/home gym, a second family/recreation room, and another home office. This lower-level is completely walk-out along the entire length of the home, allowing for plentiful natural light in all rooms, and lovely pool or parkland views from almost every location. Any homeowner would relish in the resort-like setting the outdoor space has to offer. With 3 deck levels (and a gazebo) of grilling, lounging and entertaining space, mature landscaping throughout, and a spectacular heated pool and spa, this residence wows at every opportunity. A circular driveway, motor court and a three-car garage complete this one of a kind home. See Floor-Plan and Site-Plan in photo gallery.
Location
State MD
County Montgomery
Zoning RE2C
Rooms
Basement Daylight, Full, Connecting Stairway, Fully Finished, Outside Entrance, Rear Entrance, Walkout Level
Main Level Bedrooms 1
Interior
Interior Features Butlers Pantry, Cedar Closet(s), Attic, Central Vacuum, Crown Moldings, Entry Level Bedroom, Family Room Off Kitchen, Floor Plan - Open, Formal/Separate Dining Room, Kitchen - Eat-In, Kitchen - Island, Kitchen - Gourmet, Kitchen - Table Space, Primary Bath(s), Recessed Lighting, Skylight(s), Walk-in Closet(s), Wood Floors
Hot Water Electric
Heating Forced Air, Heat Pump - Electric BackUp
Cooling Central A/C
Flooring Hardwood
Fireplaces Number 3
Equipment Built-In Microwave, Cooktop - Down Draft, Dishwasher, Disposal, Dryer - Front Loading, ENERGY STAR Clothes Washer, Instant Hot Water, Oven - Double, Oven - Self Cleaning, Refrigerator, Stove, Stainless Steel Appliances, Washer - Front Loading, Water Dispenser, Water Heater - High-Efficiency
Furnishings No
Fireplace Y
Window Features Double Pane,Energy Efficient
Appliance Built-In Microwave, Cooktop - Down Draft, Dishwasher, Disposal, Dryer - Front Loading, ENERGY STAR Clothes Washer, Instant Hot Water, Oven - Double, Oven - Self Cleaning, Refrigerator, Stove, Stainless Steel Appliances, Washer - Front Loading, Water Dispenser, Water Heater - High-Efficiency
Heat Source Natural Gas, Electric
Laundry Main Floor
Exterior
Exterior Feature Deck(s), Patio(s)
Garage Garage - Side Entry, Garage Door Opener, Inside Access, Oversized
Garage Spaces 3.0
Fence Fully
Pool Heated
Amenities Available Baseball Field, Basketball Courts, Common Grounds, Golf Course Membership Available, Jog/Walk Path, Picnic Area, Pool - Outdoor, Soccer Field, Tennis Courts, Tot Lots/Playground
Waterfront N
Water Access N
View Trees/Woods, Scenic Vista
Roof Type Shingle
Street Surface Paved
Accessibility Other
Porch Deck(s), Patio(s)
Parking Type Attached Garage
Attached Garage 3
Total Parking Spaces 3
Garage Y
Building
Story 3+
Sewer Public Sewer
Water Public
Architectural Style Colonial, Contemporary
Level or Stories 3+
Additional Building Above Grade, Below Grade
Structure Type Dry Wall
New Construction N
Schools
School District Montgomery County Public Schools
Others
Pets Allowed Y
HOA Fee Include Common Area Maintenance,Management,Pool(s),Recreation Facility,Snow Removal
Senior Community No
Tax ID 161002654922
Ownership Fee Simple
SqFt Source Assessor
Security Features Intercom,Motion Detectors,Smoke Detector,Electric Alarm
Acceptable Financing Cash, Conventional, FHA, VA
Horse Property N
Listing Terms Cash, Conventional, FHA, VA
Financing Cash,Conventional,FHA,VA
Special Listing Condition Standard
Pets Description Dogs OK, Cats OK
Read Less Info
Want to know what your home might be worth? Contact us for a FREE valuation!

Our team is ready to help you sell your home for the highest possible price ASAP

Bought with Thomas A Keane • Washington Fine Properties, LLC






