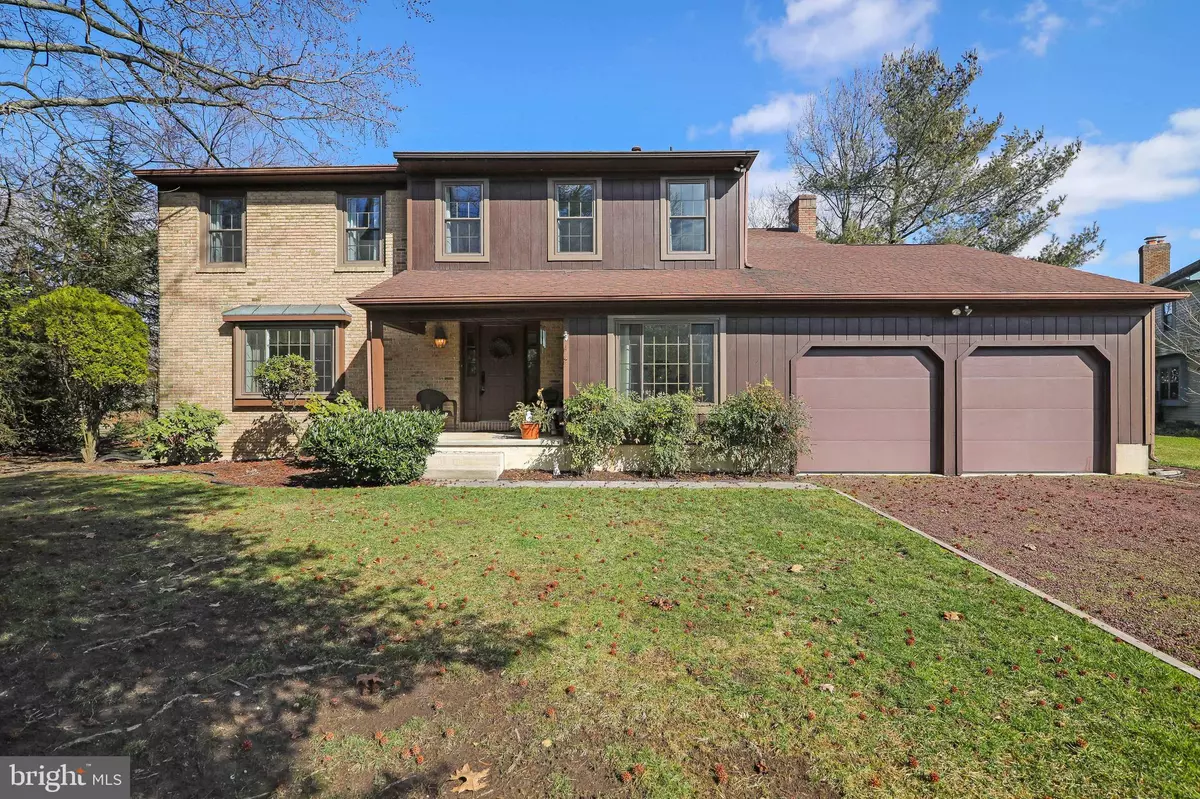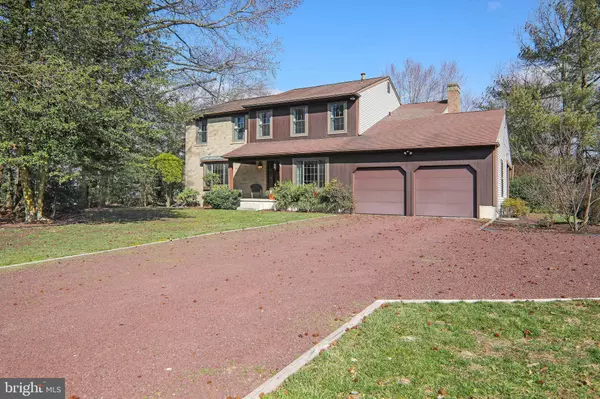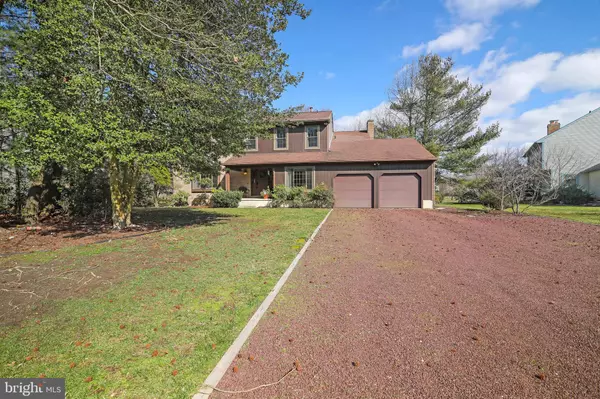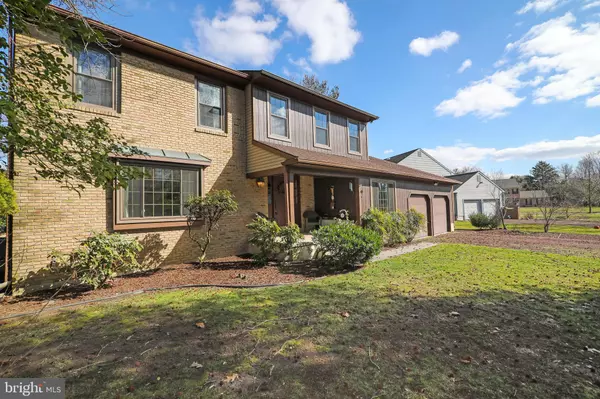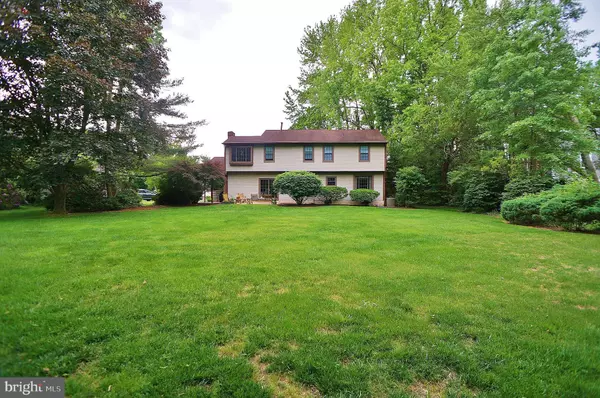$233,750
$247,500
5.6%For more information regarding the value of a property, please contact us for a free consultation.
4 Beds
3 Baths
2,860 SqFt
SOLD DATE : 05/29/2020
Key Details
Sold Price $233,750
Property Type Single Family Home
Sub Type Detached
Listing Status Sold
Purchase Type For Sale
Square Footage 2,860 sqft
Price per Sqft $81
Subdivision Palatine Lake
MLS Listing ID NJSA137152
Sold Date 05/29/20
Style Colonial
Bedrooms 4
Full Baths 2
Half Baths 1
HOA Fees $46/qua
HOA Y/N Y
Abv Grd Liv Area 2,860
Originating Board BRIGHT
Year Built 1982
Annual Tax Amount $10,465
Tax Year 2019
Lot Size 0.480 Acres
Acres 0.48
Lot Dimensions 0.00 x 0.00
Property Description
The one you've been waiting for! One of the largest homes in the quiet community of Palatine Lake, the Woodstone Model. Well maintained home with a large private back yard. Spacious Living, dining and Family room with brick fireplace. First floor office/ bonus room for crafts or play area. Four generous bedrooms, two and a half bathrooms. Large 20' x 20' master suite with attached 10' x 10' sitting/dressing area. Remaining three bedrooms are huge, 13x11, 18x11 and 21x10!! sometimes though, it's the small details that make a big difference, such as closet organizers throughout, sprinkler system in the front and rear yards, gutter guards, professionally installed underground dog fence , 9 year old windows with a lifetime transferable warranty by Power Windows and Siding, 10 year old high efficiency heat and central air, new toilets and bathroom floors, and a whole- house fan. The list goes on and on, so make an appointment to see it for yourself before it's sold.
Location
State NJ
County Salem
Area Pittsgrove Twp (21711)
Zoning RESIDENTIAL
Rooms
Basement Full
Main Level Bedrooms 4
Interior
Interior Features Attic/House Fan, Carpet, Ceiling Fan(s), Family Room Off Kitchen, Floor Plan - Traditional, Kitchen - Eat-In, Sprinkler System, Water Treat System
Heating Forced Air
Cooling Central A/C
Fireplaces Number 1
Fireplaces Type Brick
Equipment Built-In Range, Dryer, Refrigerator, Range Hood, Washer
Fireplace Y
Appliance Built-In Range, Dryer, Refrigerator, Range Hood, Washer
Heat Source Natural Gas
Laundry Main Floor
Exterior
Parking Features Garage Door Opener
Garage Spaces 2.0
Amenities Available Beach, Lake, Pool - Outdoor, Water/Lake Privileges
Water Access N
Roof Type Shingle
Accessibility None
Attached Garage 2
Total Parking Spaces 2
Garage Y
Building
Story 2
Sewer On Site Septic
Water Well
Architectural Style Colonial
Level or Stories 2
Additional Building Above Grade, Below Grade
New Construction N
Schools
Elementary Schools Olivet
Middle Schools Ptms
High Schools Shalick
School District Pittsgrove Township Public Schools
Others
Pets Allowed Y
Senior Community No
Tax ID 11-01512-00037
Ownership Fee Simple
SqFt Source Assessor
Acceptable Financing Cash, Conventional, FHA, USDA, VA
Horse Property N
Listing Terms Cash, Conventional, FHA, USDA, VA
Financing Cash,Conventional,FHA,USDA,VA
Special Listing Condition Standard
Pets Allowed No Pet Restrictions
Read Less Info
Want to know what your home might be worth? Contact us for a FREE valuation!

Our team is ready to help you sell your home for the highest possible price ASAP

Bought with Dale A Riggs • BHHS Fox & Roach-Mullica Hill North

