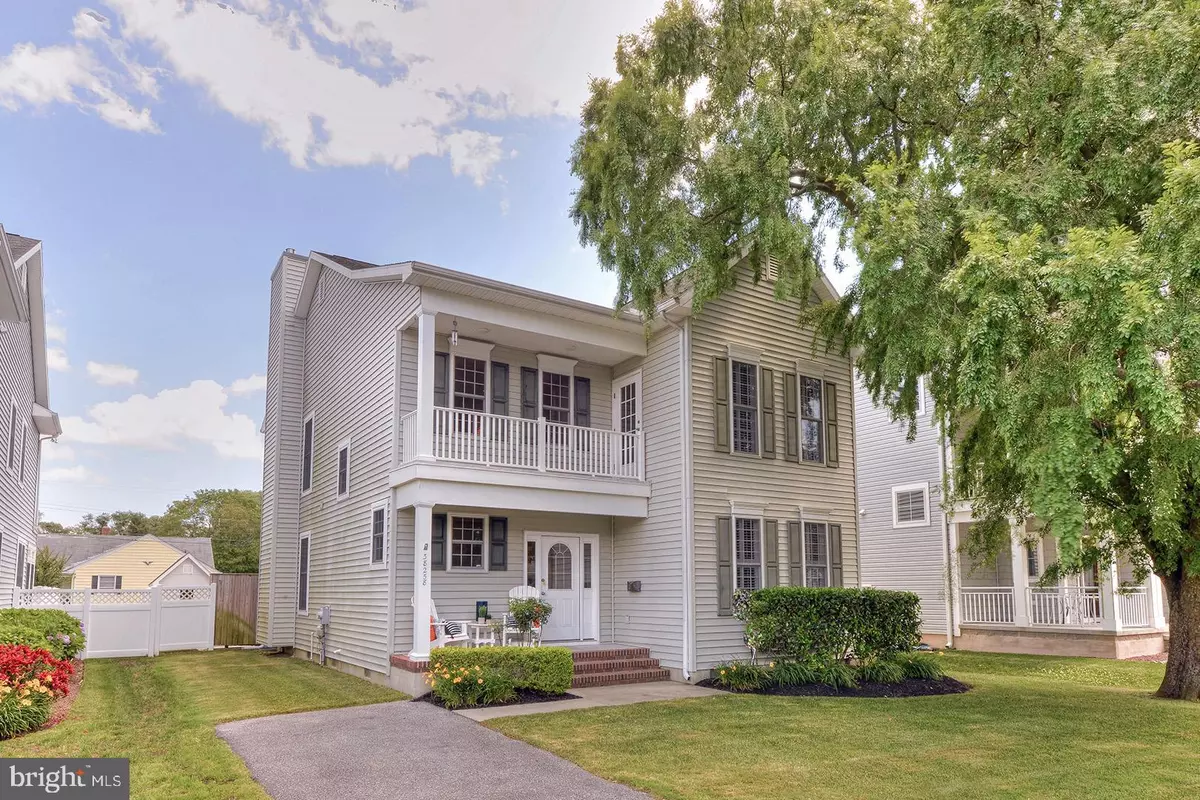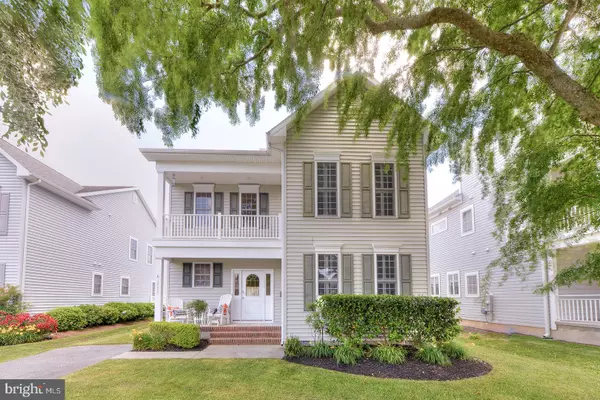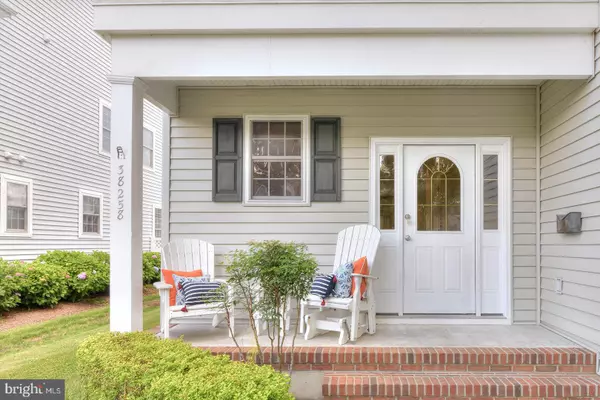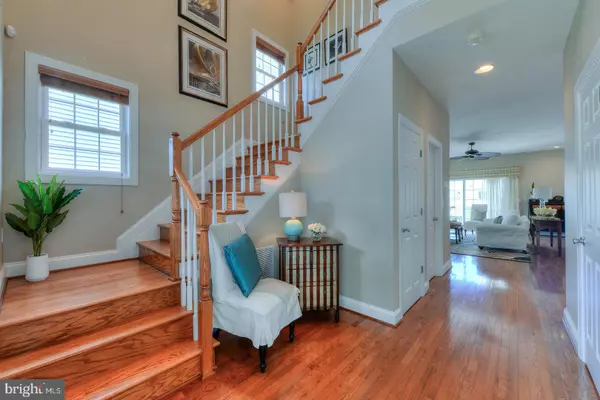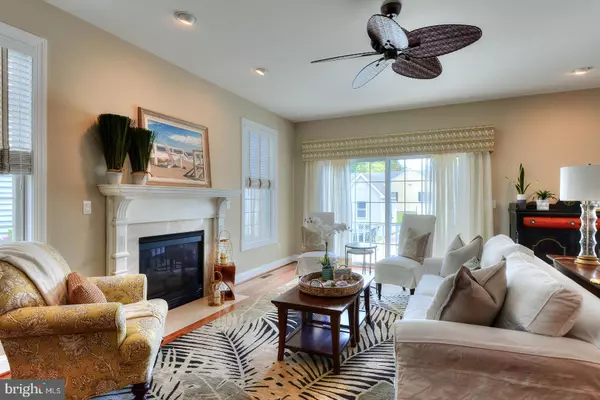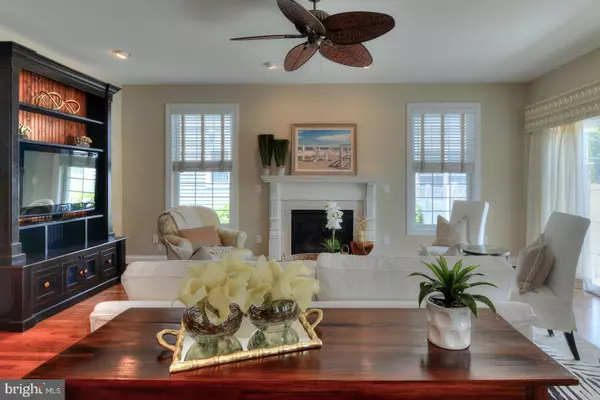$1,475,000
$1,499,000
1.6%For more information regarding the value of a property, please contact us for a free consultation.
4 Beds
4 Baths
2,632 SqFt
SOLD DATE : 05/25/2021
Key Details
Sold Price $1,475,000
Property Type Single Family Home
Sub Type Detached
Listing Status Sold
Purchase Type For Sale
Square Footage 2,632 sqft
Price per Sqft $560
Subdivision Dodds Addition
MLS Listing ID DESU142530
Sold Date 05/25/21
Style Contemporary
Bedrooms 4
Full Baths 3
Half Baths 1
HOA Y/N N
Abv Grd Liv Area 2,632
Originating Board BRIGHT
Year Built 2005
Annual Tax Amount $1,793
Tax Year 2020
Lot Size 6,146 Sqft
Acres 0.14
Lot Dimensions 50.00 x 123.00
Property Description
When location is key, 38258 Robinson Drive is sure to satisfy your needs. This Dodd's Addition location is certainly hard to beat, central to both the Dewey and Rehoboth Beaches and all of the wonderful amenities that each town has to offer! This custom home offers a comfortable setting for either a vacation home or year-round living. Features include 4 bedrooms, 3.5 baths, first floor master suite, a gourmet style kitchen with spacious breakfast bar, granite counters, gas Viking range, ample counter space and cabinetry, and an open concept floor plan ideal for entertaining. The family room features a gas fireplace for extra ambiance, windows at every turn for added natural light and easy maintenance hardwood floors. The dining area opens to a spacious 3-season room complete with vinyl tech windows that allow for outdoor living and entertaining almost all year long. This sun porch overlooks the spacious yard, patio ideal for sun bathing, in-ground salt water pool and storage shed, perfect for your beach toys. Almost every space of this home opens to some type of outdoor living offering privacy and serenity to all guests. Easy to tour, don't hesitate to schedule your appointment! Furnishings negotiable.
Location
State DE
County Sussex
Area Lewes Rehoboth Hundred (31009)
Zoning RESIDENTIAL
Rooms
Other Rooms Dining Room, Kitchen, Family Room, Laundry
Main Level Bedrooms 1
Interior
Interior Features Ceiling Fan(s), Combination Kitchen/Dining, Combination Kitchen/Living, Curved Staircase, Dining Area, Entry Level Bedroom, Family Room Off Kitchen, Floor Plan - Open, Kitchen - Island, Recessed Lighting, Upgraded Countertops, Walk-in Closet(s), Window Treatments, Wood Floors
Hot Water Electric
Heating Heat Pump(s)
Cooling Central A/C, Zoned
Flooring Carpet, Ceramic Tile, Hardwood
Fireplaces Number 1
Fireplaces Type Mantel(s), Fireplace - Glass Doors, Gas/Propane
Equipment Built-In Microwave, Commercial Range, Cooktop - Down Draft, Dishwasher, Disposal, Dryer, Oven/Range - Gas, Refrigerator, Six Burner Stove, Washer, Water Heater
Furnishings No
Fireplace Y
Window Features Screens
Appliance Built-In Microwave, Commercial Range, Cooktop - Down Draft, Dishwasher, Disposal, Dryer, Oven/Range - Gas, Refrigerator, Six Burner Stove, Washer, Water Heater
Heat Source Electric
Laundry Has Laundry, Upper Floor
Exterior
Exterior Feature Balconies- Multiple, Patio(s), Screened, Porch(es)
Fence Partially
Pool Fenced, In Ground, Saltwater
Water Access N
Roof Type Architectural Shingle
Accessibility None
Porch Balconies- Multiple, Patio(s), Screened, Porch(es)
Garage N
Building
Lot Description Landscaping
Story 2
Foundation Crawl Space
Sewer Public Sewer
Water Public
Architectural Style Contemporary
Level or Stories 2
Additional Building Above Grade, Below Grade
New Construction N
Schools
Elementary Schools Rehoboth
Middle Schools Beacon
High Schools Cape Henlopen
School District Cape Henlopen
Others
Pets Allowed Y
Senior Community No
Tax ID 334-20.09-35.00
Ownership Fee Simple
SqFt Source Assessor
Security Features Security System
Acceptable Financing Cash, Conventional
Horse Property N
Listing Terms Cash, Conventional
Financing Cash,Conventional
Special Listing Condition Standard
Pets Allowed Cats OK, Dogs OK
Read Less Info
Want to know what your home might be worth? Contact us for a FREE valuation!

Our team is ready to help you sell your home for the highest possible price ASAP

Bought with SKIP FAUST III • Coldwell Banker Resort Realty - Rehoboth

