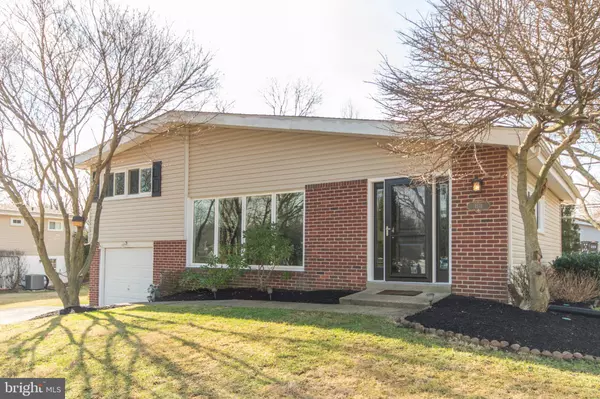$360,000
$362,000
0.6%For more information regarding the value of a property, please contact us for a free consultation.
3 Beds
2 Baths
1,736 SqFt
SOLD DATE : 04/10/2020
Key Details
Sold Price $360,000
Property Type Single Family Home
Sub Type Detached
Listing Status Sold
Purchase Type For Sale
Square Footage 1,736 sqft
Price per Sqft $207
Subdivision Center Sq Green
MLS Listing ID PAMC639364
Sold Date 04/10/20
Style Contemporary,Split Level
Bedrooms 3
Full Baths 1
Half Baths 1
HOA Y/N N
Abv Grd Liv Area 1,428
Originating Board BRIGHT
Year Built 1957
Annual Tax Amount $3,413
Tax Year 2019
Lot Size 0.294 Acres
Acres 0.29
Lot Dimensions 100.00 x 0.00
Property Description
Welcome home to 1574 Pulaski Drive, a beautiful 3 bedroom single nestled in the Center Sq Green neighborhood of Blue Bell! Excellent location and award-winning school district! From the moment you pull into the oversized driveway (can easily fit 3+ cars), you ll find a beautiful exterior with replacement siding. The black shutters and newer custom black front door pop against the tan siding and lovely brick accenting. Enter through directly into the foyer complete with a large coat closet that opens nicely to the newer kitchen and the living area with dramatic vaulted ceilings. This entire floor gets flooded with loads of natural lighting from all the large windows throughout, truly making bright and cheery inside. Beautiful hardwood flooring (refinished in 2019) extends throughout the living room and into the dining space. This open concept layout is ideal for those who enjoy entertaining. The kitchen has been remodeled with wood cabinetry, gleaming granite counter tops and a built-in pantry cabinet for excellent storage space. Appliances include built-in microwave, dishwasher, French door refrigerator and gas range. Looking to do some outdoor entertaining? The rear patio entrance is conveniently located in the dining area and leads directly outside to a large concrete patio. There is plenty of space to hold a grill and patio furniture. The rest of the yard is nice and level and provides lots of flat, grassy space. For those with a green thumb, flower beds nicely edge the back of the home, or if desired, extend them out for even more space to showcase your best blooms! A shed is included with the property for outdoor storage for items like a snow blower, tractor, you name it! All three bedrooms and updated bathroom (2015) are all located on the second floor. The main bedroom features plush carpeting, vaulted ceilings, 3 windows, a ceiling fan and a nice closet with custom organizers! The two remaining spare bedroom each include plush carpeting, ceiling fans and deep closets. The full bathroom is a dream! Newer vanity, tile flooring and shower/tub with tile surround make getting ready in the morning a breeze. Is a finished basement as must? Check it off the list! This large entertaining space is ideal to use as a TV/Media room, family room, toy room, etc. Recessed lighting coupled with all the sunlight coming in really make this space nice and bright! A half-bath and the laundry with utility sink are both conveniently located on this level. There is a large storage closet, access to the garage (can only be used for storage), and a second entrance to the side yard. Central air was installed in 2016, there are new windows in the finished basement and the hot water tank was replaced in 2016. This split level is in walking distance to local parks, a 5-minute drive to Blue Bell Country Club and countless restaurants and shops. A 10-minute drive to the turnpike Blue Route and other major highways. If you're looking for a home where all you need to do is move-in and unpack, this is it! Call us today to schedule your private tour!
Location
State PA
County Montgomery
Area Whitpain Twp (10666)
Zoning R2
Rooms
Other Rooms Living Room, Dining Room, Bedroom 2, Bedroom 3, Kitchen, Family Room, Bedroom 1, Laundry, Bathroom 1, Half Bath
Basement Partial, Fully Finished, Walkout Level, Daylight, Full, Garage Access, Interior Access, Outside Entrance, Windows
Interior
Interior Features Ceiling Fan(s), Dining Area, Floor Plan - Open, Recessed Lighting, Tub Shower, Upgraded Countertops, Wood Floors
Hot Water Natural Gas
Heating Forced Air
Cooling Central A/C
Flooring Hardwood
Equipment Washer, Dryer, Refrigerator, Dishwasher, Built-In Microwave, Oven/Range - Gas
Furnishings No
Fireplace N
Appliance Washer, Dryer, Refrigerator, Dishwasher, Built-In Microwave, Oven/Range - Gas
Heat Source Natural Gas
Laundry Lower Floor
Exterior
Exterior Feature Patio(s)
Waterfront N
Water Access N
Roof Type Shingle,Pitched
Accessibility None
Porch Patio(s)
Garage N
Building
Lot Description Front Yard, Rear Yard, SideYard(s)
Story 2
Sewer Public Sewer
Water Public
Architectural Style Contemporary, Split Level
Level or Stories 2
Additional Building Above Grade, Below Grade
Structure Type Vaulted Ceilings
New Construction N
Schools
Middle Schools Wissahickon
High Schools Wissahickon Senior
School District Wissahickon
Others
Senior Community No
Tax ID 66-00-05698-005
Ownership Fee Simple
SqFt Source Assessor
Special Listing Condition Standard
Read Less Info
Want to know what your home might be worth? Contact us for a FREE valuation!

Our team is ready to help you sell your home for the highest possible price ASAP

Bought with Dawn M Ciganik • BHHS Fox & Roach-Blue Bell






