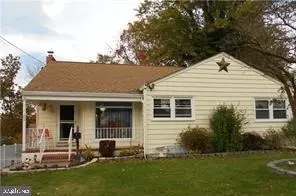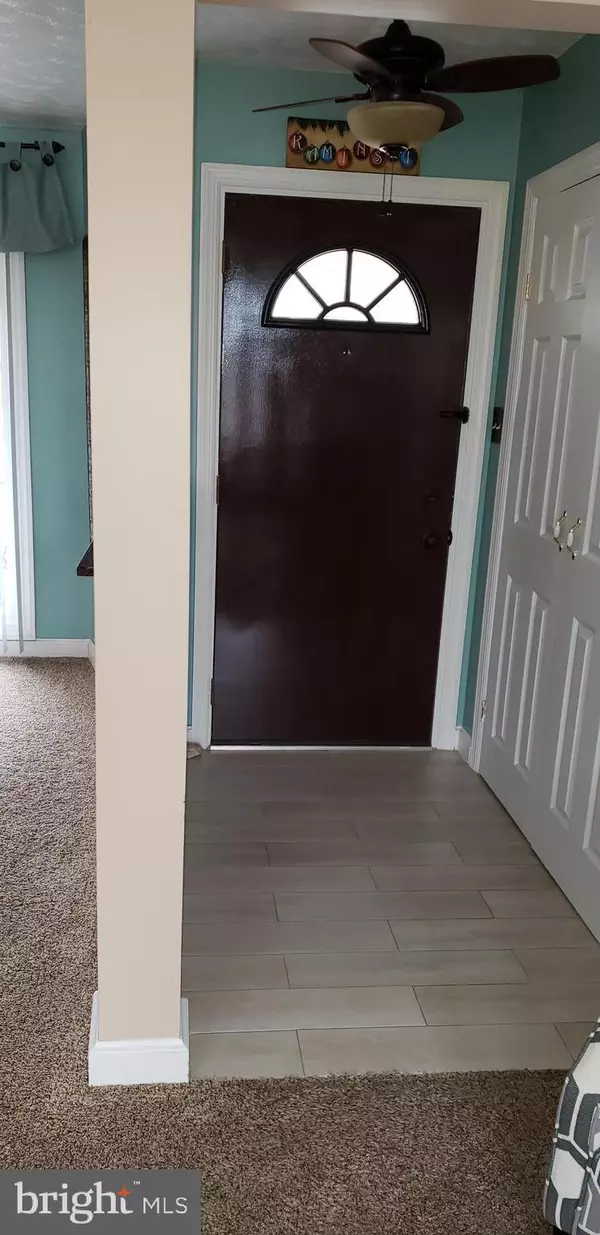$275,000
$275,000
For more information regarding the value of a property, please contact us for a free consultation.
4 Beds
2 Baths
1,396 SqFt
SOLD DATE : 03/31/2020
Key Details
Sold Price $275,000
Property Type Single Family Home
Sub Type Detached
Listing Status Sold
Purchase Type For Sale
Square Footage 1,396 sqft
Price per Sqft $196
Subdivision Not On List
MLS Listing ID NJME291142
Sold Date 03/31/20
Style Raised Ranch/Rambler
Bedrooms 4
Full Baths 2
HOA Y/N N
Abv Grd Liv Area 1,396
Originating Board BRIGHT
Year Built 1955
Annual Tax Amount $6,513
Tax Year 2019
Lot Size 9,060 Sqft
Acres 0.21
Lot Dimensions 60.00 x 151.00
Property Description
Available is this Remarkable move in condition raised ranch home in quiet section of Yardville over looking the popular Gropps Lake. This lovely home offers 3 bedrooms and 2 full baths. Large living room with bay windows and new carpet. See for yourself the open floor plan and beautiful lake front views from every room. The lower level offers a extra large family room including a wood burning fire place. Also included is a kitchenete and possible 4th bedroom for In laws or overnight guest. This home offers plenty of storage and closet space, Walk up attic, Lifetime warranty on all of the replacement (Castle) windows, Newer roof and whole house Generator. The list goes on... Last but not least the back yard oasis. Relax in the hot tub while looking at the custom paver patio or walk down to the Redwood deck overlooking the lake. Ice skating or boating is optional.
Location
State NJ
County Mercer
Area Hamilton Twp (21103)
Zoning RES
Rooms
Other Rooms Kitchen, Family Room, In-Law/auPair/Suite, Laundry, Efficiency (Additional), Attic
Basement Heated, Outside Entrance, Interior Access, Improved, Daylight, Full, Combination, Partially Finished, Shelving, Windows, Workshop
Main Level Bedrooms 3
Interior
Interior Features 2nd Kitchen, Attic, Built-Ins, Carpet, Chair Railings, Dining Area, Floor Plan - Open, Formal/Separate Dining Room, Kitchen - Eat-In, Walk-in Closet(s), WhirlPool/HotTub, Window Treatments
Hot Water Natural Gas
Heating Forced Air
Cooling Central A/C
Flooring Carpet, Ceramic Tile
Equipment Built-In Microwave, Built-In Range, Dishwasher
Window Features Bay/Bow
Appliance Built-In Microwave, Built-In Range, Dishwasher
Heat Source Natural Gas
Exterior
Exterior Feature Balconies- Multiple, Deck(s), Patio(s)
Water Access N
View Lake
Roof Type Shingle
Accessibility None
Porch Balconies- Multiple, Deck(s), Patio(s)
Garage N
Building
Lot Description Backs - Parkland, Rear Yard, Stream/Creek
Story 2
Sewer No Septic System
Water Public
Architectural Style Raised Ranch/Rambler
Level or Stories 2
Additional Building Above Grade, Below Grade
New Construction N
Schools
School District Hamilton Township
Others
Senior Community No
Tax ID 03-02605-00040
Ownership Fee Simple
SqFt Source Estimated
Acceptable Financing Cash, Conventional, FHA 203(b), VA
Listing Terms Cash, Conventional, FHA 203(b), VA
Financing Cash,Conventional,FHA 203(b),VA
Special Listing Condition Standard
Read Less Info
Want to know what your home might be worth? Contact us for a FREE valuation!

Our team is ready to help you sell your home for the highest possible price ASAP

Bought with Jennifer J Winn • Redfin






