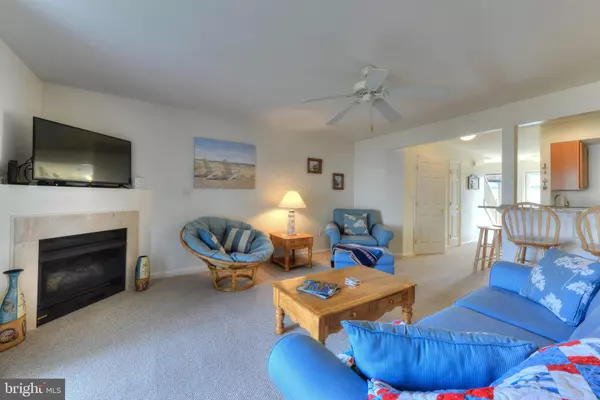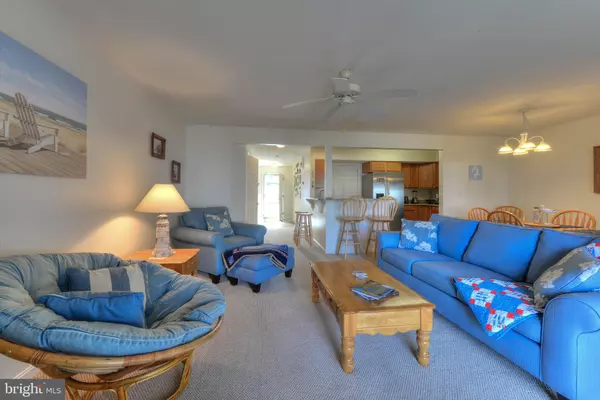$255,000
$259,900
1.9%For more information regarding the value of a property, please contact us for a free consultation.
3 Beds
3 Baths
1,714 SqFt
SOLD DATE : 04/10/2020
Key Details
Sold Price $255,000
Property Type Townhouse
Sub Type Interior Row/Townhouse
Listing Status Sold
Purchase Type For Sale
Square Footage 1,714 sqft
Price per Sqft $148
Subdivision Plantations East
MLS Listing ID DESU155306
Sold Date 04/10/20
Style Coastal
Bedrooms 3
Full Baths 2
Half Baths 1
HOA Fees $81/qua
HOA Y/N Y
Abv Grd Liv Area 1,714
Originating Board BRIGHT
Year Built 2002
Annual Tax Amount $1,260
Tax Year 2019
Lot Size 2,178 Sqft
Acres 0.05
Lot Dimensions 23.00 x 95.00
Property Description
2 story 3BR, 2.5 BA open floor plan home in the gated community of PLANTATIONS EAST. Enjoy updated Kitchen w/ granite & new stainless appliances that overlooks the Great Room, DR. & 3 Season Room & Gas Fireplace. Maintenance free living at its best. Owner has option to join the Plantations Club Swimming Pool & Fitness Gym for $425/year. Just 5 miles to area beaches, shopping & restaurants. Great investment & rental potential.
Location
State DE
County Sussex
Area Lewes Rehoboth Hundred (31009)
Zoning MR 874
Interior
Interior Features Ceiling Fan(s), Carpet, Window Treatments, Walk-in Closet(s), Upgraded Countertops, Tub Shower, Primary Bath(s), Kitchen - Eat-In, Floor Plan - Open, Family Room Off Kitchen, Dining Area, Combination Dining/Living, Combination Kitchen/Living, Built-Ins, Bar
Heating Forced Air
Cooling Central A/C
Flooring Carpet, Raised, Tile/Brick, Vinyl
Fireplaces Number 1
Fireplaces Type Gas/Propane
Equipment Built-In Microwave, Dishwasher, Disposal, Dryer - Electric, ENERGY STAR Refrigerator, Oven - Self Cleaning, Oven/Range - Electric, Range Hood, Washer, Water Heater
Furnishings No
Fireplace Y
Appliance Built-In Microwave, Dishwasher, Disposal, Dryer - Electric, ENERGY STAR Refrigerator, Oven - Self Cleaning, Oven/Range - Electric, Range Hood, Washer, Water Heater
Heat Source Propane - Owned
Laundry Upper Floor
Exterior
Garage Garage - Front Entry, Garage Door Opener, Inside Access
Garage Spaces 1.0
Utilities Available Propane, Electric Available
Amenities Available Water/Lake Privileges
Waterfront N
Water Access N
Roof Type Architectural Shingle
Street Surface Black Top
Accessibility 36\"+ wide Halls, 2+ Access Exits, Level Entry - Main
Road Frontage Private
Attached Garage 1
Total Parking Spaces 1
Garage Y
Building
Lot Description Backs - Open Common Area
Story 2
Foundation Block
Sewer Public Sewer
Water Public
Architectural Style Coastal
Level or Stories 2
Additional Building Above Grade, Below Grade
Structure Type Dry Wall
New Construction N
Schools
School District Cape Henlopen
Others
HOA Fee Include Common Area Maintenance,Lawn Maintenance,Road Maintenance,Snow Removal,Trash
Senior Community No
Tax ID 334-06.00-1360.00
Ownership Fee Simple
SqFt Source Assessor
Security Features Security Gate
Special Listing Condition Standard
Read Less Info
Want to know what your home might be worth? Contact us for a FREE valuation!

Our team is ready to help you sell your home for the highest possible price ASAP

Bought with IRENE TILLMAN • Coldwell Banker Resort Realty - Rehoboth






