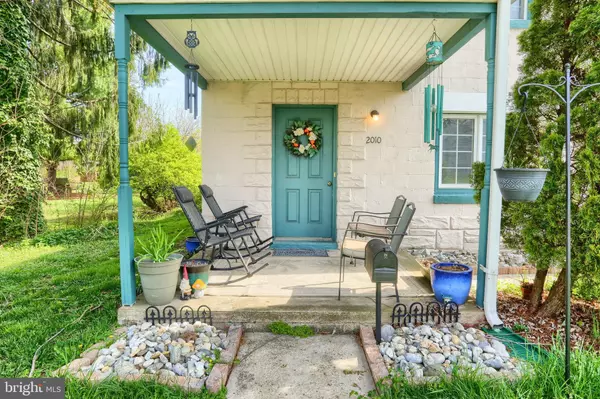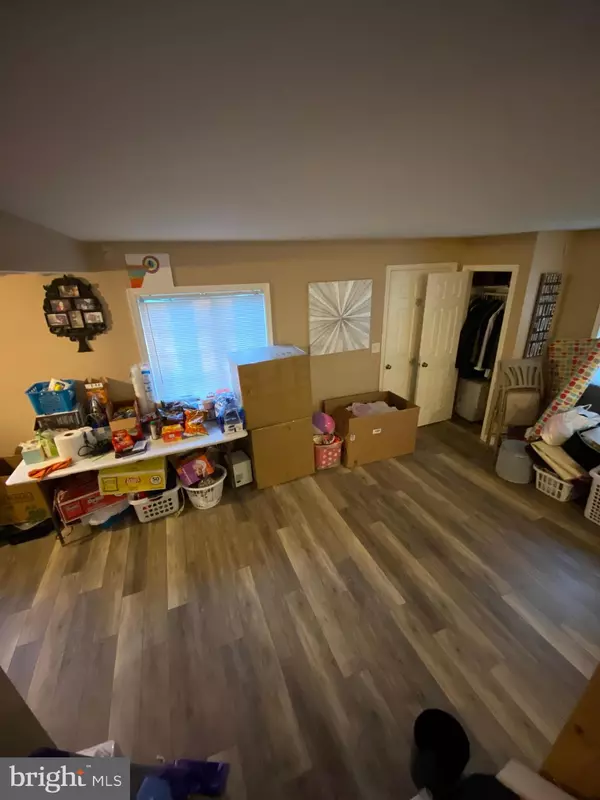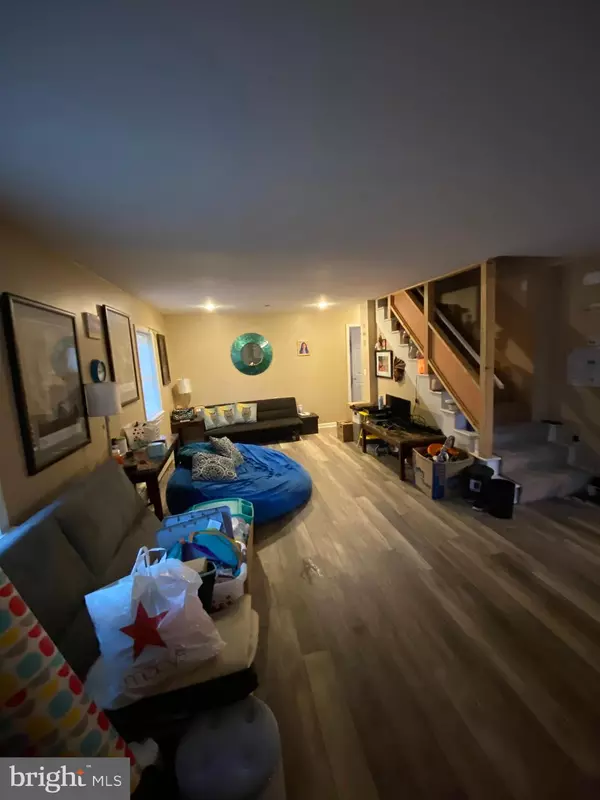$159,000
$157,500
1.0%For more information regarding the value of a property, please contact us for a free consultation.
4 Beds
2 Baths
1,523 SqFt
SOLD DATE : 06/29/2020
Key Details
Sold Price $159,000
Property Type Single Family Home
Sub Type Detached
Listing Status Sold
Purchase Type For Sale
Square Footage 1,523 sqft
Price per Sqft $104
Subdivision None Available
MLS Listing ID PACB122806
Sold Date 06/29/20
Style Cape Cod
Bedrooms 4
Full Baths 2
HOA Y/N N
Abv Grd Liv Area 1,523
Originating Board BRIGHT
Year Built 1951
Annual Tax Amount $2,620
Tax Year 2019
Lot Size 7,405 Sqft
Acres 0.17
Property Description
Charming cape cod with an open and spacious first floor plan. New Smartcore Ultra lux engineered vinyl plank waterproof flooring in 2019. Spans across a sizable living room, kitchen and dining area. First floor master bedroom with walk-in closet, full bath, laundry and storage area. 2nd floor provides beautiful hardwood floors, 3 bedrooms, a sitting room and full bath. Many recent, cost saving improvements include; new wall mounted gas boiler for efficient heat and endless hot water, new roofs including carport. Home is wired for surround sound. Three off street parking spots. Grand carport gives way to a level yard with 2 sheds for additional storage. Appliances and all A/C units stay. Conveniently located to schools, shopping, restaurants and more.... Great time to buy! Virtual Tour Available
Location
State PA
County Cumberland
Area Lower Allen Twp (14413)
Zoning RESIDENTIAL
Rooms
Other Rooms Living Room, Primary Bedroom, Bedroom 2, Bedroom 3, Bedroom 4, Kitchen, Laundry, Storage Room, Full Bath
Main Level Bedrooms 1
Interior
Interior Features Carpet, Combination Kitchen/Dining, Entry Level Bedroom, Ceiling Fan(s), Kitchen - Eat-In, Pantry, Recessed Lighting, Walk-in Closet(s), Wood Floors
Heating Hot Water
Cooling Window Unit(s)
Equipment Dishwasher, Stove, Disposal, Refrigerator, Washer, Dryer, Freezer
Fireplace N
Appliance Dishwasher, Stove, Disposal, Refrigerator, Washer, Dryer, Freezer
Heat Source Natural Gas
Exterior
Exterior Feature Porch(es)
Garage Spaces 1.0
Water Access N
Accessibility None
Porch Porch(es)
Total Parking Spaces 1
Garage N
Building
Lot Description Level, Rear Yard
Story 1.5
Sewer Public Sewer
Water Public
Architectural Style Cape Cod
Level or Stories 1.5
Additional Building Above Grade
New Construction N
Schools
High Schools Cedar Cliff
School District West Shore
Others
Senior Community No
Tax ID 13-23-0549-030
Ownership Fee Simple
SqFt Source Assessor
Security Features Smoke Detector,Carbon Monoxide Detector(s)
Acceptable Financing Cash, Conventional, FHA, VA
Listing Terms Cash, Conventional, FHA, VA
Financing Cash,Conventional,FHA,VA
Special Listing Condition Standard
Read Less Info
Want to know what your home might be worth? Contact us for a FREE valuation!

Our team is ready to help you sell your home for the highest possible price ASAP

Bought with Tammy MARIE BARRETT • NextHome Capital Realty






