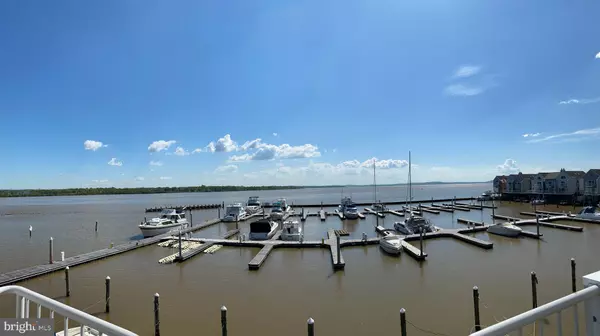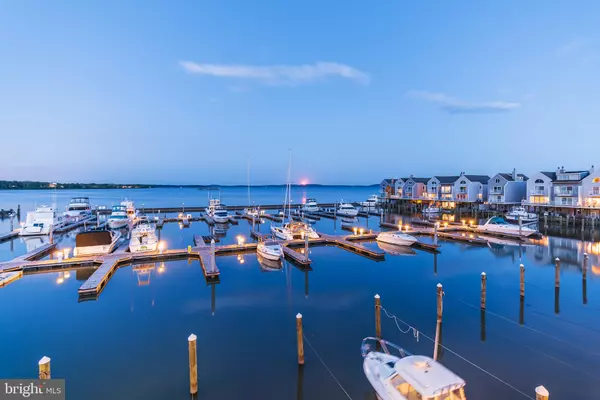$285,000
$285,000
For more information regarding the value of a property, please contact us for a free consultation.
3 Beds
2 Baths
900 SqFt
SOLD DATE : 06/12/2020
Key Details
Sold Price $285,000
Property Type Condo
Sub Type Condo/Co-op
Listing Status Sold
Purchase Type For Sale
Square Footage 900 sqft
Price per Sqft $316
Subdivision Canvasback Cove
MLS Listing ID MDHR246442
Sold Date 06/12/20
Style Colonial
Bedrooms 3
Full Baths 2
Condo Fees $387/mo
HOA Y/N N
Abv Grd Liv Area 900
Originating Board BRIGHT
Year Built 1989
Annual Tax Amount $3,900
Tax Year 2019
Property Description
Immaculate waterfront condo that offers some of the best views in Canvasback Cove! Imagine sunsets, river breezes, morning coffee and/or evening drinks on your private balcony overlooking the Susquehanna River! This penthouse unit offers the peaceful and serene lifestyle you have been dreaming of - perfect for a full time resident or for a second home! Features include hardwood floors, recently painted, open layout, and a wall of windows and doors to enjoy water views. Kitchen offers traditional style cabinets, stainless appliances, Corian counters, breakfast bar, and dining area. Master suite offers vaulted ceilings, walk-in closet, and an ensuite. Second bedroom has vaulted ceilings and a nook that could easily be made in to a loft bed with ladder. Third bedroom is an open loft that gives additional square feet and is perfect for an office, den, yoga studio, craft area, art space, workout area, or guest area. Easy access to deeded boat slip through doorway from unit balcony, garage, or common areas. Plenty of parking. HVAC 2015 and hot water heater 2018. Community pool. All located within blocks to tons of boutique stores, restaurants, coffee shops, antique stores, museums, First Friday's events, farmers market, and the overall hub of the charming main streets of downtown Havre De Grace. Also conveniently located blocks to Havre De Grace's Tydings Park, the Promenade, the Light House, and various marinas. Tydings Park offers numerous concerts, events, art shows, etc. Havre De Grace is truly the place to be! Inquire about owner wiling to sell SeaDoo Personal Watercraft. View 3D Tour here - https://www.zillow.com/view-3d-home/6d631475-12c1-4a03-87ee-b48a45e216c9?setAttribution=mls&wl=true
Location
State MD
County Harford
Zoning RB
Rooms
Other Rooms Living Room, Dining Room, Primary Bedroom, Bedroom 2, Kitchen, Loft
Main Level Bedrooms 2
Interior
Interior Features Additional Stairway, Bar, Ceiling Fan(s), Carpet, Dining Area, Entry Level Bedroom, Family Room Off Kitchen, Floor Plan - Open, Kitchen - Galley, Primary Bath(s), Pantry, Walk-in Closet(s), Wood Floors
Heating Forced Air, Heat Pump(s)
Cooling Central A/C, Ceiling Fan(s)
Flooring Ceramic Tile, Hardwood
Equipment Built-In Microwave, Dishwasher, Disposal, Refrigerator, Stove, Washer, Dryer
Fireplace N
Window Features Double Hung
Appliance Built-In Microwave, Dishwasher, Disposal, Refrigerator, Stove, Washer, Dryer
Heat Source Electric
Exterior
Exterior Feature Balcony
Parking Features Additional Storage Area, Garage - Front Entry, Garage Door Opener
Garage Spaces 1.0
Amenities Available Common Grounds, Pool - Outdoor, Swimming Pool
Waterfront Description Private Dock Site
Water Access Y
Water Access Desc Boat - Powered,Canoe/Kayak,Personal Watercraft (PWC),Private Access,Sail,Waterski/Wakeboard
View Water, River
Accessibility Other
Porch Balcony
Attached Garage 1
Total Parking Spaces 1
Garage Y
Building
Lot Description Flood Plain
Story 2
Sewer Public Sewer
Water Public
Architectural Style Colonial
Level or Stories 2
Additional Building Above Grade, Below Grade
Structure Type 2 Story Ceilings,9'+ Ceilings,Vaulted Ceilings
New Construction N
Schools
School District Harford County Public Schools
Others
HOA Fee Include Ext Bldg Maint,Pier/Dock Maintenance,Pool(s),Trash
Senior Community No
Tax ID 1306044743
Ownership Condominium
Special Listing Condition Standard
Read Less Info
Want to know what your home might be worth? Contact us for a FREE valuation!

Our team is ready to help you sell your home for the highest possible price ASAP

Bought with Kimberly R Letschin • Long & Foster Real Estate, Inc.






