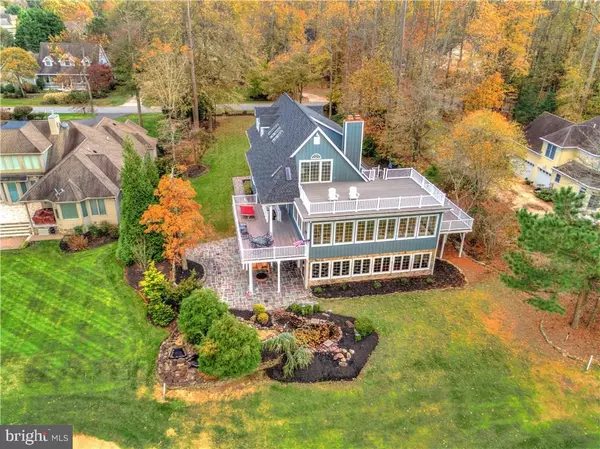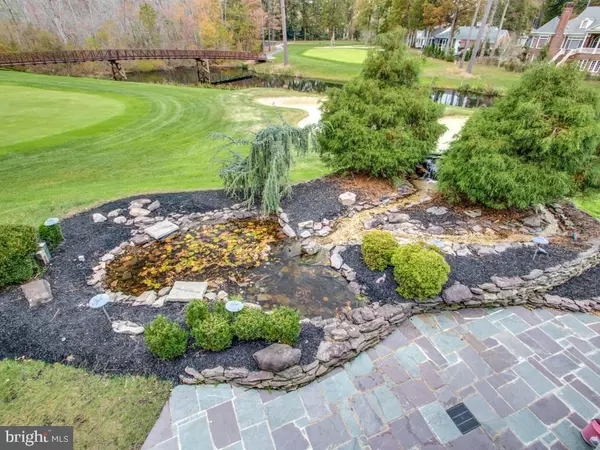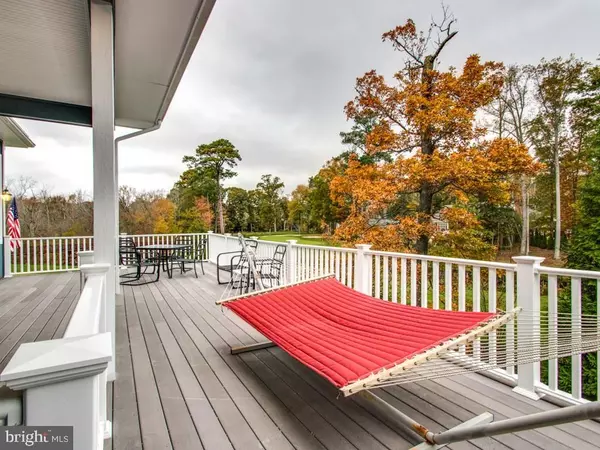$850,000
$899,000
5.5%For more information regarding the value of a property, please contact us for a free consultation.
5 Beds
4 Baths
5,000 SqFt
SOLD DATE : 07/24/2020
Key Details
Sold Price $850,000
Property Type Single Family Home
Sub Type Detached
Listing Status Sold
Purchase Type For Sale
Square Footage 5,000 sqft
Price per Sqft $170
Subdivision Kings Creek Cc
MLS Listing ID DESU141070
Sold Date 07/24/20
Style Coastal
Bedrooms 5
Full Baths 4
HOA Fees $56/ann
HOA Y/N Y
Abv Grd Liv Area 5,000
Originating Board BRIGHT
Year Built 1993
Annual Tax Amount $3,026
Tax Year 2019
Lot Size 0.540 Acres
Acres 0.54
Lot Dimensions 100x220x124x220
Property Description
Spectacular views of the 7th green on the prestigious Kings Creek Country Club are yours to discover. Beautiful custom landscaping with koi pond, waterfall, & patio surround this 5,000 sq. ft. heated home with views of the bridge & large pond on the 7th green. Featuring 3 car garage, 2 gas fireplaces, Viking gas range, hardwood floors, new roof, new energy efficient geothermal HVAC, multiple levels of decks, patio, and more! First level has garage, two bedrooms, full bath, and large family room with bar. Second level features great room, living room, dining room, kitchen, two more bedrooms (one a master bedroom), laundry room, and two full baths. Top level is a large master suite with walk-in closets, cedar closet, bathroom with large tile shower, tub, and large deck overlooking the golf course. Home is located on large over half acre lot with lots of room to expand - plans attached for existing home & expansion. Greg Hastings, architect, has designed elevator plans for the home (attached). Start enjoying the golf & beach life today!
Location
State DE
County Sussex
Area Lewes Rehoboth Hundred (31009)
Zoning RESIDENTIAL
Rooms
Other Rooms Living Room, Dining Room, Primary Bedroom, Kitchen, Family Room, Great Room, Other, Additional Bedroom
Main Level Bedrooms 2
Interior
Interior Features Attic, Kitchen - Island, Combination Kitchen/Dining, Entry Level Bedroom, Cedar Closet(s), Ceiling Fan(s)
Hot Water Electric
Heating Heat Pump(s)
Cooling Geothermal
Flooring Carpet, Hardwood, Tile/Brick
Fireplaces Number 1
Fireplaces Type Gas/Propane
Equipment Dishwasher, Disposal, Dryer - Electric, Microwave, Oven/Range - Gas, Range Hood, Six Burner Stove, Refrigerator, Washer, Water Heater
Furnishings No
Fireplace Y
Window Features Screens
Appliance Dishwasher, Disposal, Dryer - Electric, Microwave, Oven/Range - Gas, Range Hood, Six Burner Stove, Refrigerator, Washer, Water Heater
Heat Source Geo-thermal
Exterior
Exterior Feature Deck(s), Patio(s)
Parking Features Garage Door Opener
Garage Spaces 3.0
Utilities Available Cable TV Available
Water Access N
View Lake, Pond
Roof Type Architectural Shingle
Accessibility Other
Porch Deck(s), Patio(s)
Attached Garage 3
Total Parking Spaces 3
Garage Y
Building
Lot Description Pond, Landscaping, Partly Wooded
Story 3
Foundation Slab
Sewer Public Sewer
Water Public
Architectural Style Coastal
Level or Stories 3
Additional Building Above Grade
Structure Type Vaulted Ceilings
New Construction N
Schools
School District Cape Henlopen
Others
HOA Fee Include Common Area Maintenance,Reserve Funds,Road Maintenance,Snow Removal
Senior Community No
Tax ID 334-13.00-1031.00
Ownership Fee Simple
SqFt Source Estimated
Acceptable Financing Cash, Conventional
Listing Terms Cash, Conventional
Financing Cash,Conventional
Special Listing Condition Standard
Read Less Info
Want to know what your home might be worth? Contact us for a FREE valuation!

Our team is ready to help you sell your home for the highest possible price ASAP

Bought with ANNETTE BATISTA • Coldwell Banker Realty






