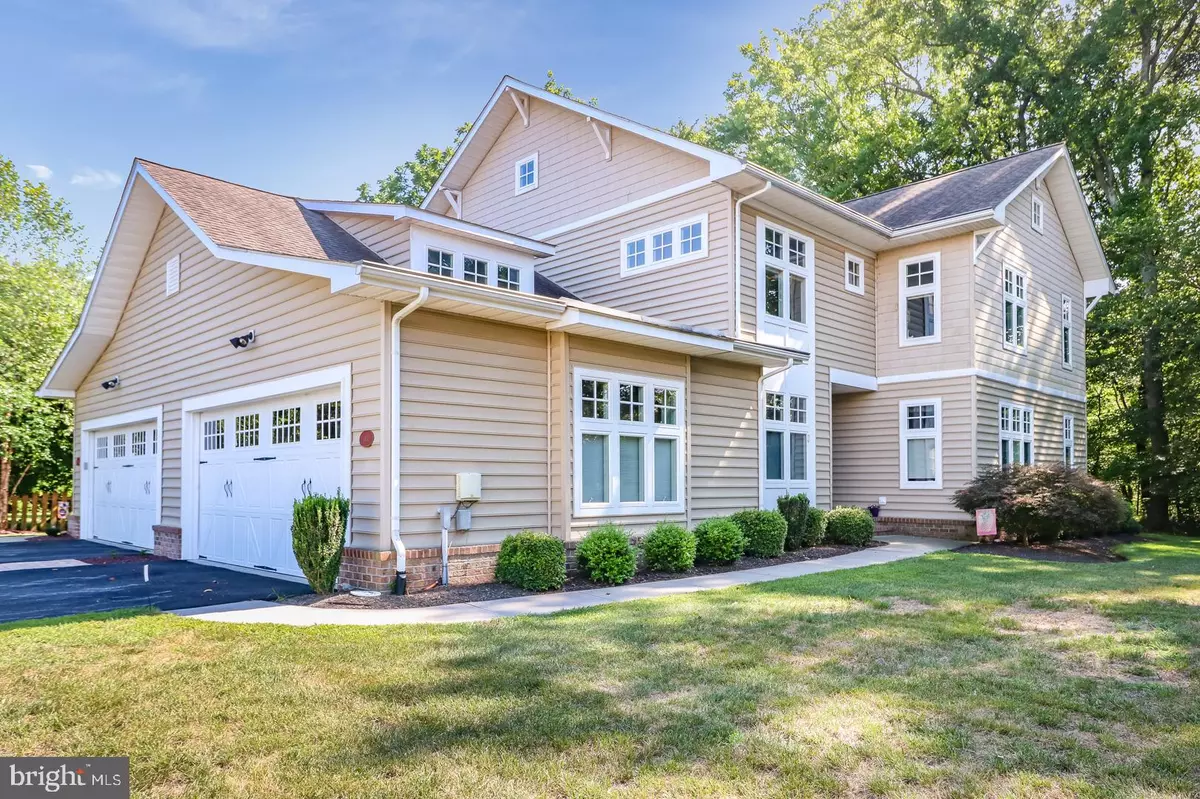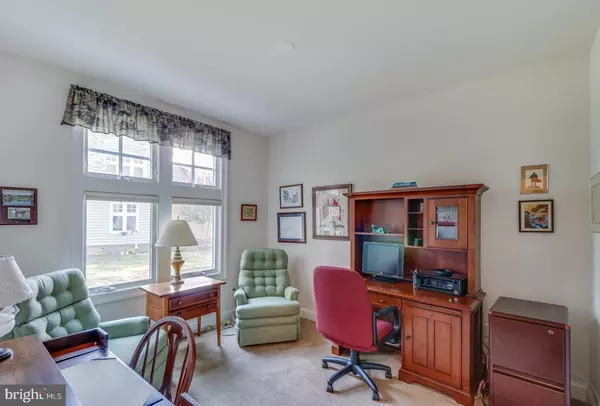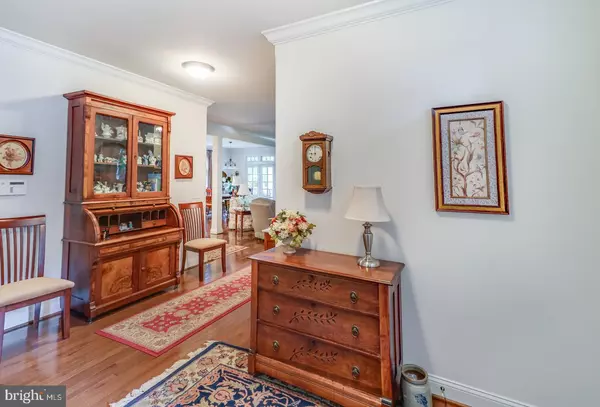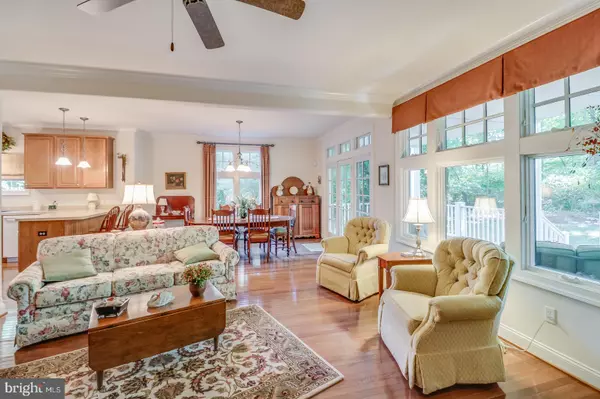$250,000
$250,000
For more information regarding the value of a property, please contact us for a free consultation.
3 Beds
2 Baths
1,926 SqFt
SOLD DATE : 01/27/2020
Key Details
Sold Price $250,000
Property Type Condo
Sub Type Condo/Co-op
Listing Status Sold
Purchase Type For Sale
Square Footage 1,926 sqft
Price per Sqft $129
Subdivision Seskinore
MLS Listing ID DEKT231380
Sold Date 01/27/20
Style Contemporary
Bedrooms 3
Full Baths 2
Condo Fees $225/mo
HOA Y/N N
Abv Grd Liv Area 1,926
Originating Board BRIGHT
Year Built 2007
Annual Tax Amount $1,487
Tax Year 2018
Property Description
Live maintenance free! Special opportunity for the original model at Seskinore condos. This large 3 bedroom unit is on the first floor and tucked away at the back of the community for ultimate peace and privacy, with a PRISTINE interior. Built by Garrison Homes, this open concept plan features hardwood floors, 3 huge bedrooms including a master suite with walk-in and tiled bath. There is a also a 2 car garage. The large covered back porch overlooks designated wetlands and is the perfect place to enjoy nature. Reasonable condo fees cover ALL exterior maintenance and lawn care. Seskinore is a small exclusive community just moments from Route 1 and 13. Schedule your private tour to experience this carefree lifestyle.
Location
State DE
County Kent
Area Capital (30802)
Zoning R1
Rooms
Other Rooms Living Room, Dining Room, Primary Bedroom, Bedroom 2, Bedroom 3, Kitchen
Main Level Bedrooms 3
Interior
Heating Forced Air
Cooling Central A/C
Heat Source Natural Gas
Exterior
Parking Features Built In, Garage - Front Entry, Garage Door Opener, Inside Access
Garage Spaces 2.0
Water Access N
Roof Type Architectural Shingle
Accessibility No Stairs
Attached Garage 2
Total Parking Spaces 2
Garage Y
Building
Story 1
Unit Features Garden 1 - 4 Floors
Sewer Public Sewer
Water Public
Architectural Style Contemporary
Level or Stories 1
Additional Building Above Grade
New Construction N
Schools
School District Capital
Others
Senior Community No
Tax ID NO TAX RECORD
Ownership Fee Simple
Special Listing Condition Standard
Read Less Info
Want to know what your home might be worth? Contact us for a FREE valuation!

Our team is ready to help you sell your home for the highest possible price ASAP

Bought with Marjorie Jenkins-Glover • Weichert Realtors-Limestone






