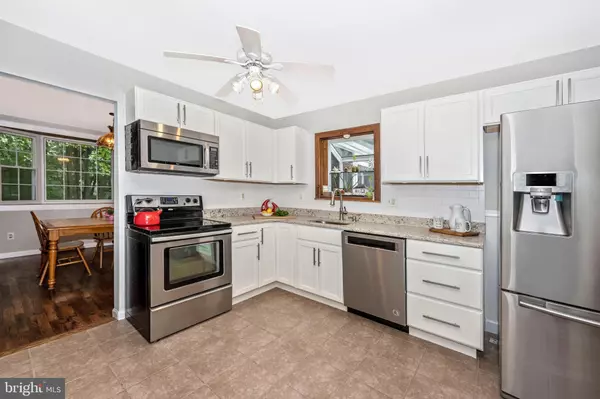$440,500
$437,500
0.7%For more information regarding the value of a property, please contact us for a free consultation.
3 Beds
3 Baths
2,122 SqFt
SOLD DATE : 10/16/2020
Key Details
Sold Price $440,500
Property Type Single Family Home
Sub Type Detached
Listing Status Sold
Purchase Type For Sale
Square Footage 2,122 sqft
Price per Sqft $207
Subdivision Loch Haven
MLS Listing ID MDFR268824
Sold Date 10/16/20
Style Colonial
Bedrooms 3
Full Baths 2
Half Baths 1
HOA Y/N N
Abv Grd Liv Area 1,415
Originating Board BRIGHT
Year Built 1983
Annual Tax Amount $3,762
Tax Year 2019
Lot Size 1.490 Acres
Acres 1.49
Property Description
Peace and tranquility are yours in this beautiful colonial in the Loch Haven development of Frederick County, set back from the road at the end of a quiet cul-de-sac! Enjoy lovely views of parkland from the living room picture windows and dining room bay window, as well as through the expansive back porch. The roomy living room also features a gorgeous light brown brick fireplace. ..... Cook and eat in a huge, bright, and sunny kitchen with a charming little atrium window over the kitchen sink. Under-cabinet remote lighting provides additional light for the cooking area. The quartz countertops, cabinets with soft-close drawers, garbage disposal, and dishwasher are all nine months NEW! There is a breakfast nook as well as a nearby dining room. One kitchen door takes you out onto the deck, another gives easy access to the two-car garage after shopping or trips. ...... Upstairs you will find three bedrooms. Two cheery spacious bedrooms offer beautiful views and have a full bath nearby. The primary bedroom is not only huge but opens to a tiled vanity alcove which leads to the light-filled master bathroom. Built-in storage is found in both bathrooms and over the stairs...... In the finished, carpeted basement are a quarter bathroom, storage closets, and a laundry room with built in storage shelves and cabinets. Sliding glass doors open to a lower deck which leads to the back yard..... The home boasts a very secluded, fenced-in back yard, four decks and a screened-in porch complete with ceiling fan, where one can enjoy a lovely sunrise. One deck is reinforced and wired for a hot tub. Another deck is adjacent to a space already prepared for an above ground pool. The garage is wired to accommodate a whole house generator (limited circuits). Bonus: Approx. 2.5 cords of oak firewood and 1,000 lbs of pellets included with your purchase! Significant improvements accomplished in 2020 include a 50-year asphalt roof, fresh interior paint, and new decking. In a perfect balance of rural solitude and access to the MD-DC-Baltimore highways. Loch Haven does NOT have an HOA, but residents do share a 46 ACRE PRIVATE PARK, lovely lakes for fishing, and overlooks for picnicking and hiking. All of this, but still only 10 minutes from the I-270 corridor and 15 minutes from I-70! Plus: The school system is ranked 5-star in MD; middle school is 1.2 miles away. You will enjoy access to work corridors, shopping in historic Downtown Frederick, working from home, or relaxing in your private oasis!
Location
State MD
County Frederick
Zoning R1
Direction North
Rooms
Other Rooms Living Room, Dining Room, Primary Bedroom, Bedroom 2, Kitchen, Basement, Bedroom 1, Bathroom 1, Primary Bathroom
Basement Connecting Stairway, Fully Finished, Heated, Improved, Interior Access, Outside Entrance, Poured Concrete, Walkout Level
Interior
Interior Features Wood Stove, Water Treat System, Walk-in Closet(s), Wainscotting, Upgraded Countertops, Primary Bath(s), Formal/Separate Dining Room, Floor Plan - Traditional, Ceiling Fan(s), Kitchen - Country, Carpet, Attic/House Fan
Hot Water Electric
Heating Wood Burn Stove, Forced Air
Cooling Central A/C, Attic Fan, Whole House Fan
Flooring Carpet, Laminated, Tile/Brick
Fireplaces Number 1
Fireplaces Type Brick, Flue for Stove
Equipment Built-In Microwave, Dishwasher, Disposal, Dryer - Front Loading, Extra Refrigerator/Freezer, Icemaker, Oven/Range - Electric, Refrigerator, Stainless Steel Appliances, Water Conditioner - Owned, Water Heater, Washer - Front Loading
Furnishings No
Fireplace Y
Window Features Bay/Bow,Double Hung,Screens,Vinyl Clad
Appliance Built-In Microwave, Dishwasher, Disposal, Dryer - Front Loading, Extra Refrigerator/Freezer, Icemaker, Oven/Range - Electric, Refrigerator, Stainless Steel Appliances, Water Conditioner - Owned, Water Heater, Washer - Front Loading
Heat Source Electric, Wood, Other, Bio Fuel
Laundry Basement
Exterior
Exterior Feature Deck(s), Screened
Parking Features Garage - Front Entry, Garage Door Opener, Oversized
Garage Spaces 8.0
Fence Split Rail, Wire
Utilities Available Cable TV, Phone Available
Water Access N
View Trees/Woods, Garden/Lawn, Street
Roof Type Asphalt
Street Surface Black Top
Accessibility Level Entry - Main, Low Pile Carpeting
Porch Deck(s), Screened
Road Frontage City/County
Attached Garage 2
Total Parking Spaces 8
Garage Y
Building
Lot Description Backs - Parkland, Cul-de-sac, No Thru Street, Partly Wooded, Rear Yard, Secluded
Story 3
Foundation Concrete Perimeter
Sewer Septic Exists
Water Well
Architectural Style Colonial
Level or Stories 3
Additional Building Above Grade, Below Grade
Structure Type Dry Wall
New Construction N
Schools
School District Frederick County Public Schools
Others
Pets Allowed N
Senior Community No
Tax ID 1107212291
Ownership Fee Simple
SqFt Source Assessor
Horse Property N
Special Listing Condition Standard
Read Less Info
Want to know what your home might be worth? Contact us for a FREE valuation!

Our team is ready to help you sell your home for the highest possible price ASAP

Bought with Jennifer Werner • RE/MAX Town Center






