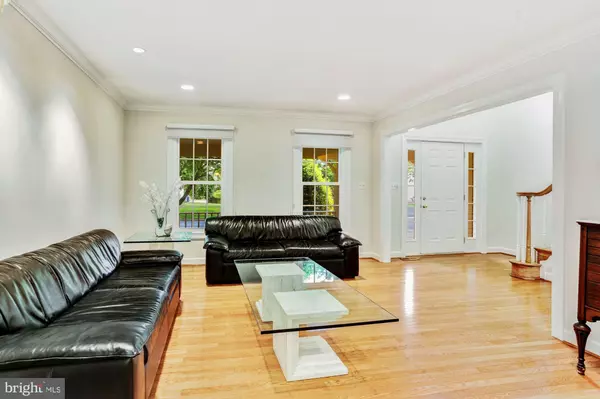$750,000
$750,000
For more information regarding the value of a property, please contact us for a free consultation.
4 Beds
4 Baths
3,104 SqFt
SOLD DATE : 06/12/2020
Key Details
Sold Price $750,000
Property Type Single Family Home
Sub Type Detached
Listing Status Sold
Purchase Type For Sale
Square Footage 3,104 sqft
Price per Sqft $241
Subdivision Stonebridge
MLS Listing ID MDMC708000
Sold Date 06/12/20
Style Colonial
Bedrooms 4
Full Baths 3
Half Baths 1
HOA Fees $57/ann
HOA Y/N Y
Abv Grd Liv Area 2,328
Originating Board BRIGHT
Year Built 1989
Annual Tax Amount $7,769
Tax Year 2019
Lot Size 8,749 Sqft
Acres 0.2
Property Description
Welcome home to 14407 Sylvan Glade Drive! View the 3D tour: https://my.matterport.com/show/?m=mxaNUnmo5wr Conveniently located on a cul-de-sac in the highly-desired Stonebridge neighborhood, this sun-filled and spacious home features 4 bedrooms and 3.5 baths. The main level features hardwood floors throughout, a gracious 2-story foyer that opens to the formal living room with crown moulding and large dining room with crown moulding and chair rail. The spacious eat-in kitchen includes an island, stainless steel appliances, granite counter tops, gray cabinetry with under-cabinet lighting, recessed lighting, and floor to ceiling windows with French door access to the rear deck and backyard. Off of the kitchen is a light-filled family room with floor to ceiling windows, a brick fireplace, and recessed lighting. A half bath and garage access complete the main level. Upstairs, relax in the expansive master bedroom suite with a large walk-in closet and en suite bath with a heated floor, dual vanities, jetted soaking tub, glass door shower, and separate W/C. Additional second floor features include two more bedrooms, hallway full bath with tub/shower, and laundry room. The fully finished lower level includes a large recreation room as well as a bedroom, full bath, and storage room with a ceder-lined closet. Plentiful outdoor spaces include the welcoming front porch, large rear deck perfect for relaxing and entertaining, and fenced-in backyard. Stonebridge is a picturesque neighborhood with tree-lined sidewalks and streets and amenities that include a recently renovated community center, pool, tennis courts, playground, and lakefront area.
Location
State MD
County Montgomery
Zoning PD3
Rooms
Other Rooms Living Room, Dining Room, Primary Bedroom, Bedroom 2, Bedroom 3, Kitchen, Family Room, Bedroom 1, Laundry, Storage Room, Bathroom 1, Bathroom 3, Primary Bathroom, Half Bath
Basement Fully Finished
Interior
Interior Features Breakfast Area, Carpet, Cedar Closet(s), Ceiling Fan(s), Chair Railings, Crown Moldings, Dining Area, Family Room Off Kitchen, Formal/Separate Dining Room, Kitchen - Eat-In, Kitchen - Gourmet, Kitchen - Island, Recessed Lighting, Soaking Tub, Stall Shower, Tub Shower, Walk-in Closet(s), Window Treatments, Wood Floors
Heating Central
Cooling Central A/C
Flooring Hardwood, Carpet
Fireplaces Number 1
Equipment Built-In Microwave, Dishwasher, Disposal, Dryer, Oven/Range - Electric, Icemaker, Refrigerator, Stainless Steel Appliances, Washer, Water Heater
Fireplace Y
Appliance Built-In Microwave, Dishwasher, Disposal, Dryer, Oven/Range - Electric, Icemaker, Refrigerator, Stainless Steel Appliances, Washer, Water Heater
Heat Source Electric
Laundry Upper Floor
Exterior
Garage Garage - Front Entry, Garage Door Opener
Garage Spaces 2.0
Amenities Available Common Grounds, Community Center, Pool - Outdoor, Swimming Pool, Tennis Courts, Tot Lots/Playground
Waterfront N
Water Access N
Accessibility None
Attached Garage 2
Total Parking Spaces 2
Garage Y
Building
Lot Description Cul-de-sac, Landscaping, Level, Rear Yard
Story 2
Sewer Public Sewer
Water Public
Architectural Style Colonial
Level or Stories 2
Additional Building Above Grade, Below Grade
New Construction N
Schools
Elementary Schools Stone Mill
Middle Schools Cabin John
High Schools Thomas S. Wootton
School District Montgomery County Public Schools
Others
HOA Fee Include Pool(s),Recreation Facility,Common Area Maintenance
Senior Community No
Tax ID 160602751403
Ownership Fee Simple
SqFt Source Assessor
Special Listing Condition Standard
Read Less Info
Want to know what your home might be worth? Contact us for a FREE valuation!

Our team is ready to help you sell your home for the highest possible price ASAP

Bought with Shih-Ting Huang • Signature Home Realty LLC






