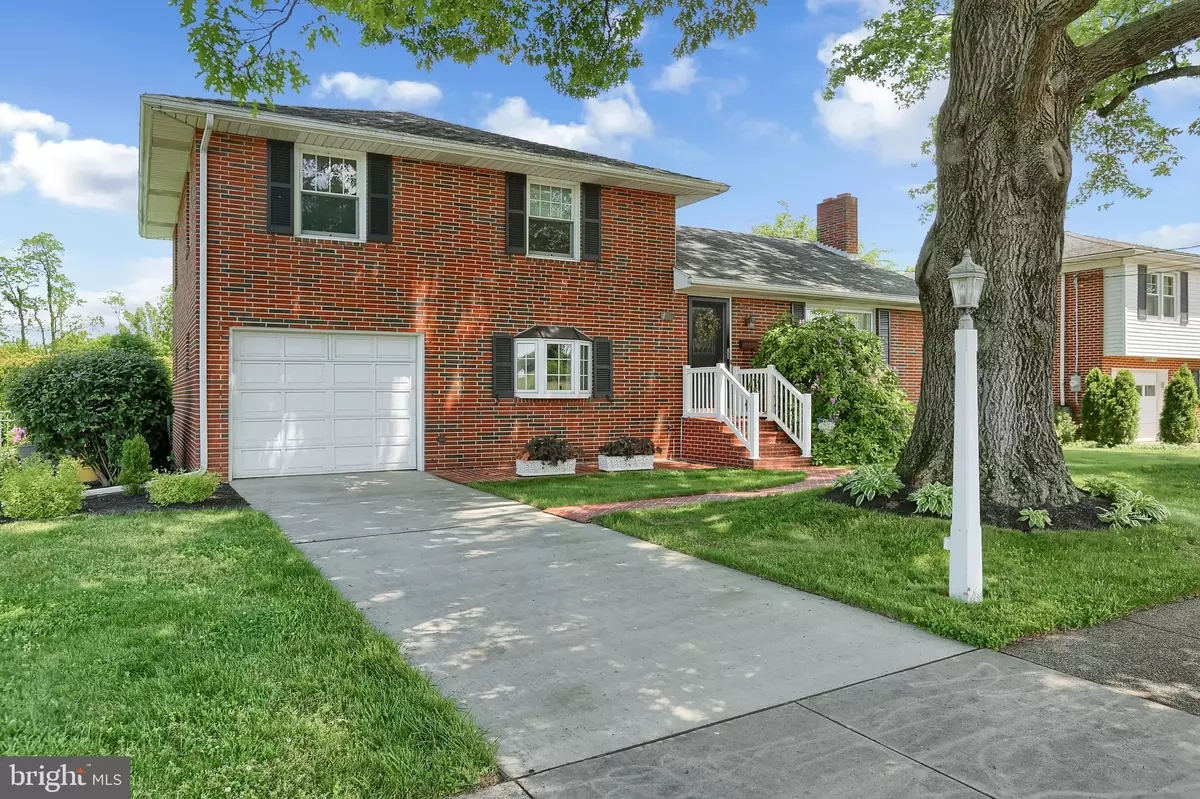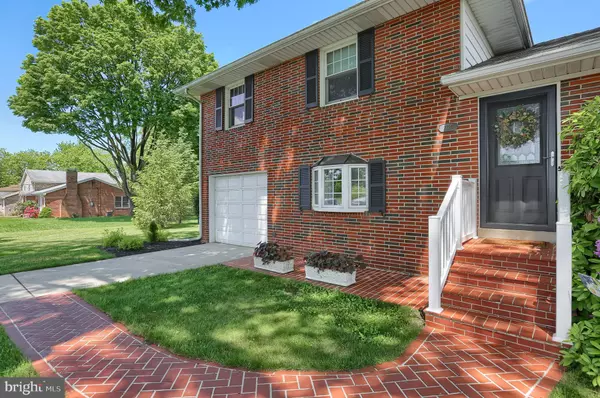$276,000
$249,900
10.4%For more information regarding the value of a property, please contact us for a free consultation.
4 Beds
2 Baths
2,310 SqFt
SOLD DATE : 07/29/2020
Key Details
Sold Price $276,000
Property Type Single Family Home
Sub Type Detached
Listing Status Sold
Purchase Type For Sale
Square Footage 2,310 sqft
Price per Sqft $119
Subdivision None Available
MLS Listing ID PACB124040
Sold Date 07/29/20
Style Split Level
Bedrooms 4
Full Baths 2
HOA Y/N N
Abv Grd Liv Area 2,035
Originating Board BRIGHT
Year Built 1957
Annual Tax Amount $4,061
Tax Year 2019
Lot Size 0.290 Acres
Acres 0.29
Property Description
This is a beautiful home ready for a new family. Lots of space with either 4 bedrooms and an office or 5 bedrooms, room to spread out with 4 levels of finished living space, and an inground pool!!! Just in time for Summer. Look out your front window at an open field on this quiet, Lower Allen Twp road. This home has many windows, great light and a wonderful combination of original and updated. The wood floors have been lovingly restored through most of the home. A large, bright living room with a fireplace and a cozy family room with wall to wall windows provide 2 comfortable areas for family to gather, with a formal dining room and eat-in kitchen separating them. The second floor has the beautiful wood floors throughout, 3 comfortable bedrooms and a large bathroom with double sinks that has been tastefully updated. Go through the kitchen and down a few steps to a room that could be a den/office/bedroom, another full bathroom, and a laundry area. You can also access the garage or go out back through an exterior door. Down to the lowest level you will find another bedroom freshly finished with an egress window, and a large storage area. The backyard is your new oasis ; plenty of yard space, firepit and your very own inground pool. This home has been lovingly worked on and updated over the last 4 years.
Location
State PA
County Cumberland
Area Lower Allen Twp (14413)
Zoning RESIDENTIAL
Rooms
Other Rooms Living Room, Dining Room, Bedroom 2, Kitchen, Family Room, Bedroom 1, Laundry, Office, Bathroom 3
Basement Daylight, Partial, Partially Finished, Windows
Interior
Interior Features Built-Ins, Carpet, Formal/Separate Dining Room, Kitchen - Eat-In, Wood Floors
Heating Forced Air
Cooling Central A/C
Flooring Hardwood, Carpet
Fireplaces Number 1
Fireplaces Type Wood, Mantel(s)
Equipment Dishwasher, Oven/Range - Electric, Refrigerator
Fireplace Y
Appliance Dishwasher, Oven/Range - Electric, Refrigerator
Heat Source Oil
Exterior
Parking Features Garage - Front Entry
Garage Spaces 1.0
Fence Decorative, Chain Link
Pool In Ground
Water Access N
Accessibility None
Attached Garage 1
Total Parking Spaces 1
Garage Y
Building
Lot Description Level
Story 3
Sewer Public Sewer
Water Public
Architectural Style Split Level
Level or Stories 3
Additional Building Above Grade, Below Grade
New Construction N
Schools
Elementary Schools Highland
Middle Schools Allen
High Schools Cedar Cliff
School District West Shore
Others
Senior Community No
Tax ID 13-24-0803-007
Ownership Fee Simple
SqFt Source Assessor
Acceptable Financing Cash, Conventional, FHA, VA
Listing Terms Cash, Conventional, FHA, VA
Financing Cash,Conventional,FHA,VA
Special Listing Condition Standard
Read Less Info
Want to know what your home might be worth? Contact us for a FREE valuation!

Our team is ready to help you sell your home for the highest possible price ASAP

Bought with ROBERT JOHN DWULET • Coldwell Banker Realty






