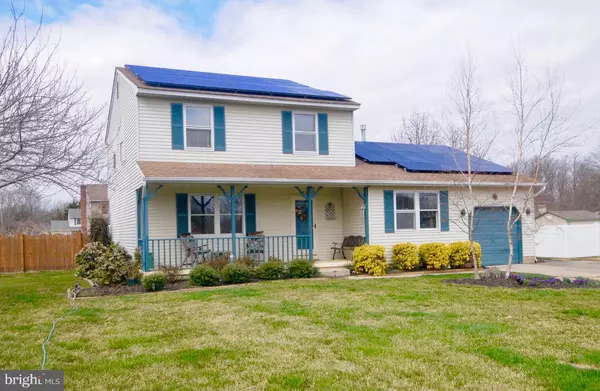$257,500
$259,900
0.9%For more information regarding the value of a property, please contact us for a free consultation.
3 Beds
2 Baths
1,664 SqFt
SOLD DATE : 07/01/2020
Key Details
Sold Price $257,500
Property Type Single Family Home
Sub Type Detached
Listing Status Sold
Purchase Type For Sale
Square Footage 1,664 sqft
Price per Sqft $154
Subdivision Harmony Estates
MLS Listing ID NJGL256398
Sold Date 07/01/20
Style Colonial
Bedrooms 3
Full Baths 1
Half Baths 1
HOA Y/N N
Abv Grd Liv Area 1,664
Originating Board BRIGHT
Year Built 1986
Annual Tax Amount $7,554
Tax Year 2019
Lot Size 0.346 Acres
Acres 0.35
Lot Dimensions 104.00 x 145.00
Property Description
Harmony Estates in Mickleton . . . one of the best places to live in East Greenwich. This classic 2-story is in fantastic condition and has great space both inside and out for entertaining. Inside, the home has a nice family room, formal dining room, formal living room and sunny eat-in kitchen. There's a convenient powder room in the hallway leading off the kitchen toward the mudroom and attached 1-car garage. The basement is partially finished into a rec room and the other half used for storage and workshop. The central air and high efficiency gas furnace is less than 6 years old and the roof was installed in 2006. Outside, there's a large rear deck and a fantastix 10 x 10 pool cabana with sliding glass windows and screens for all types of weather conditions. The 16 x 36 'Van Brill' inground pool has a new liner installed just last year and a new filter in 2018. The rest of the yard is level and offers a great place for playing outside. Best of all, the solar panels on the roof generate so much electricity that there's hardly a monthly bill. All in all, you would be hard-pressed to find another home with all these features for the price the Seller is asking. Don't delay and Tour today!!
Location
State NJ
County Gloucester
Area East Greenwich Twp (20803)
Zoning RESIDENTIAL
Rooms
Other Rooms Living Room, Primary Bedroom, Bedroom 2, Bedroom 3, Kitchen, Family Room, Laundry, Recreation Room, Storage Room, Utility Room
Basement Full, Partially Finished, Shelving, Workshop
Interior
Interior Features Attic, Carpet, Ceiling Fan(s), Family Room Off Kitchen, Floor Plan - Traditional, Formal/Separate Dining Room, Kitchen - Eat-In, Walk-in Closet(s)
Heating Forced Air
Cooling Central A/C
Equipment Dishwasher, Oven/Range - Gas
Appliance Dishwasher, Oven/Range - Gas
Heat Source Natural Gas
Exterior
Garage Garage - Front Entry
Garage Spaces 1.0
Pool Filtered, In Ground, Vinyl
Waterfront N
Water Access N
Roof Type Shingle
Accessibility None
Attached Garage 1
Total Parking Spaces 1
Garage Y
Building
Story 2
Sewer Public Sewer
Water Public
Architectural Style Colonial
Level or Stories 2
Additional Building Above Grade, Below Grade
New Construction N
Schools
Middle Schools Kingsway Regional M.S.
High Schools Kingsway Regional H.S.
School District Kingsway Regional High
Others
Senior Community No
Tax ID 03-00805-00013
Ownership Fee Simple
SqFt Source Assessor
Special Listing Condition Standard
Read Less Info
Want to know what your home might be worth? Contact us for a FREE valuation!

Our team is ready to help you sell your home for the highest possible price ASAP

Bought with Joseph Kuppler • Weichert Realtors - Moorestown






