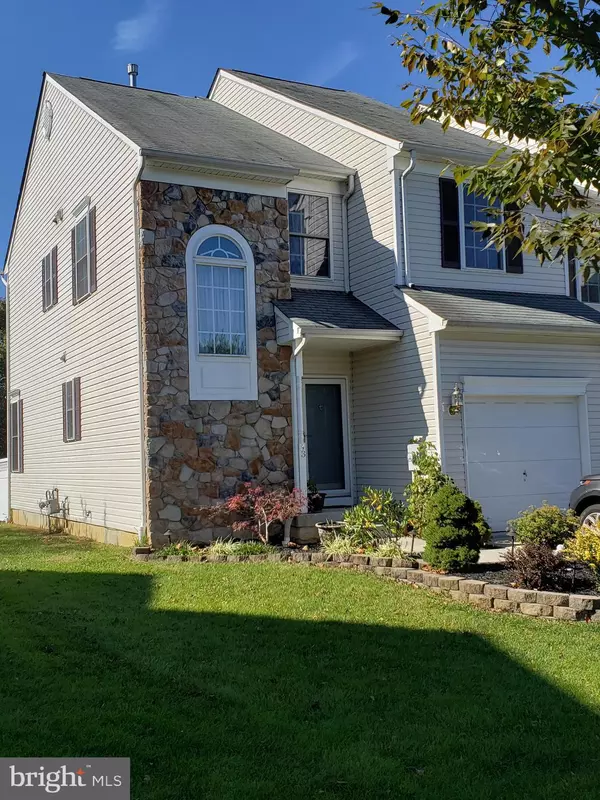$316,000
$323,000
2.2%For more information regarding the value of a property, please contact us for a free consultation.
3 Beds
3 Baths
1,663 SqFt
SOLD DATE : 06/29/2020
Key Details
Sold Price $316,000
Property Type Townhouse
Sub Type End of Row/Townhouse
Listing Status Sold
Purchase Type For Sale
Square Footage 1,663 sqft
Price per Sqft $190
Subdivision Clifton Mill
MLS Listing ID NJBL360762
Sold Date 06/29/20
Style Colonial
Bedrooms 3
Full Baths 2
Half Baths 1
HOA Fees $138/mo
HOA Y/N Y
Abv Grd Liv Area 1,663
Originating Board BRIGHT
Year Built 2004
Annual Tax Amount $8,485
Tax Year 2019
Lot Size 5,088 Sqft
Acres 0.12
Lot Dimensions 0.00 x 0.00
Property Description
**LOCATION, location....One of the ultimate locations in Clifton Mill!! Welcome to this immaculate Jamison model town home in desirable Clifton Mill. This end unit is located in the last phase of townhome construction and was the builder s model home. Upgrades include kitchen and baths with Granite counter-tops, Corian and ceramic tile flooring. Recessed lighting throughout entire home is just a few of these upgrades. The open floor plan allows for an excellent entertaining area. A Formal dining room enhances the first floor. A cozy gas fireplace compliments the family room. Enjoy a separate breakfast area with sliding glass doors that lead to a fenced backyard patio. A half bath concludes the first level. The bright 2 story foyer leads to the second floor which consists of 3 bedrooms. The master suite boasts vaulted ceilings, a large walk in closet, attic storage and a luxurious master bath with a Jacuzzi bathtub and separate shower. Double sinks allow for ease of 2 people. The 2 other bedrooms share a full bathroom. Convenient 2nd floor laundry enclosed in separate area. This spacious townhome includes additional living space in the newly finished basement with an ideal layout for a man cave or office, playroom or additional entertainment area. There is a huge storage section which finish off this lower level. The Upgrades do not end here. The home is equipment with a hard-wired security system for your protection, not wireless. A central intercom/stereo system and a 1 car attached garage. The extra-long driveway makes a huge difference living in this end unit home. Nicely appointed landscaping in front yard. Clifton Mill is a beautifully maintained and sought-after community with a pool, tennis courts and walking trails. Conveniently located to shops & restaurants of Historic Bordentown City. Close access to NJ Turnpike, NJ Transit and Routes 295 and 195. Make an appointment today for a personal showing.
Location
State NJ
County Burlington
Area Bordentown Twp (20304)
Zoning RESIDENTIAL
Rooms
Other Rooms Dining Room, Primary Bedroom, Bedroom 2, Bedroom 3, Kitchen, Game Room, Family Room, Basement, Foyer, Laundry, Storage Room, Primary Bathroom, Full Bath, Half Bath
Basement Fully Finished
Interior
Interior Features Carpet, Ceiling Fan(s), Chair Railings, Crown Moldings, Formal/Separate Dining Room, Intercom, Kitchen - Eat-In, Primary Bath(s), Pantry, Recessed Lighting, Tub Shower, Stall Shower, Upgraded Countertops, WhirlPool/HotTub, Wood Floors
Hot Water Natural Gas
Heating Forced Air
Cooling Central A/C
Flooring Carpet, Ceramic Tile, Hardwood
Fireplaces Number 1
Fireplaces Type Gas/Propane
Equipment Built-In Microwave, Dishwasher, Disposal, Intercom, Oven/Range - Gas
Fireplace Y
Appliance Built-In Microwave, Dishwasher, Disposal, Intercom, Oven/Range - Gas
Heat Source Natural Gas
Laundry Upper Floor
Exterior
Garage Garage - Front Entry, Garage Door Opener
Garage Spaces 1.0
Fence Vinyl
Utilities Available Cable TV
Waterfront N
Water Access N
Roof Type Asphalt
Accessibility None
Parking Type Attached Garage, Driveway, Parking Lot
Attached Garage 1
Total Parking Spaces 1
Garage Y
Building
Story 2
Sewer Public Sewer
Water Public
Architectural Style Colonial
Level or Stories 2
Additional Building Above Grade, Below Grade
Structure Type Dry Wall,9'+ Ceilings,Vaulted Ceilings
New Construction N
Schools
Middle Schools Mcfarland
High Schools Bordentown Regional H.S.
School District Bordentown Regional School District
Others
Senior Community No
Tax ID 04-00093 03-00082
Ownership Fee Simple
SqFt Source Estimated
Security Features Carbon Monoxide Detector(s),Intercom,Motion Detectors,Security System,Smoke Detector
Acceptable Financing Cash, Conventional, FHA
Horse Property N
Listing Terms Cash, Conventional, FHA
Financing Cash,Conventional,FHA
Special Listing Condition Standard
Read Less Info
Want to know what your home might be worth? Contact us for a FREE valuation!

Our team is ready to help you sell your home for the highest possible price ASAP

Bought with Michael Carney • RE/MAX at Home






