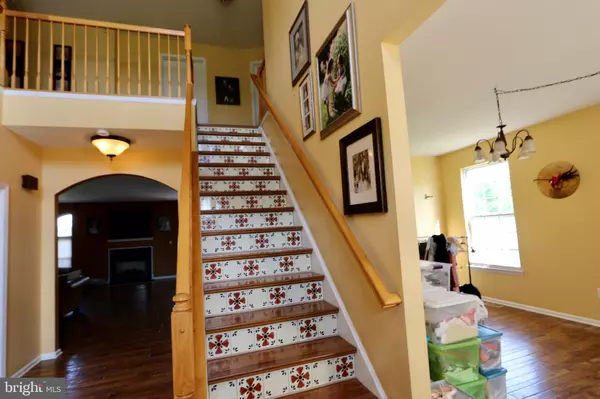$370,000
$375,000
1.3%For more information regarding the value of a property, please contact us for a free consultation.
4 Beds
4 Baths
3,714 SqFt
SOLD DATE : 07/15/2020
Key Details
Sold Price $370,000
Property Type Single Family Home
Sub Type Detached
Listing Status Sold
Purchase Type For Sale
Square Footage 3,714 sqft
Price per Sqft $99
Subdivision Ridings
MLS Listing ID NJGL258034
Sold Date 07/15/20
Style Contemporary
Bedrooms 4
Full Baths 3
Half Baths 1
HOA Fees $16/ann
HOA Y/N Y
Abv Grd Liv Area 3,714
Originating Board BRIGHT
Year Built 2005
Annual Tax Amount $12,971
Tax Year 2019
Lot Size 0.324 Acres
Acres 0.32
Lot Dimensions 85.00 x 166.00
Property Description
Beautiful Madison model located in the much desired Ridings development! 4+ bedrooms, 3 & 1 half baths, with full finished basement and two car garage. Enter the main level through the double doors into the two story foyer that boasts hand scraped hardwood floors throughout the living room, dining room, family room and hall bath. The family room has a beautiful gas fireplace. The kitchen counter tops and large island topped in granite. There is also ceramic tiles on the floor and backsplash. Just off the kitchen is a huge Butler pantry and a large laundry room, both with ceramic tile flooring. The office, just off the family room, has double doors and is bring used as a dance studio but as beautiful Pergo floors beneath. The upper level contains four bedrooms and two full baths. The master suite, which contains a sitting room, is enormous, and so is the walk in closet! The master bath has granite topped vanity cabinets with double sinks and a custom tiled shower stall. The other three bedrooms are generous in size.The basement offers a carpeted private room, a full ceramic tiled bathroom, and a living room with vinyl flooring. In addition, there is a large walk-in closet and storage area. There is also a beautiful second kitchen with granite counter tops, a dishwasher and an additional refrigerator. There is a roughed out area ready for your new stove! This level also has a large open space with Pergo flooring, that currently has a pool table and dining area.The fenced in back yard has a stunning brick patio. There is also a custom built granite topped brick barbecue/grill. Best of all, there is a gorgeous heated salt water pool for you to enjoy! The pool has a newer liner and is ready when you are! Also in this yard, is a good size shed for your tools, lawn mower, pool supplies, etc. The view from this yard consists of trees and an open field where you will often see horses playing!This is a two zoned heated and air-conditioned home that has solar panels on the roof that significantly lowers the electric bill, especially in the summer months! The front lawn has an underground sprinkler system and the home has been wired for an alarm system. There is so much more about this amazing home!
Location
State NJ
County Gloucester
Area Monroe Twp (20811)
Zoning RESIDENTIAL
Rooms
Basement Connecting Stairway, Full, Fully Finished, Heated
Interior
Interior Features 2nd Kitchen, Attic, Breakfast Area, Butlers Pantry, Carpet, Central Vacuum, Dining Area, Family Room Off Kitchen, Floor Plan - Open, Formal/Separate Dining Room, Kitchen - Eat-In, Kitchen - Island, Primary Bath(s), Pantry, Sprinkler System, Tub Shower, Upgraded Countertops, Walk-in Closet(s), Wood Floors, Other
Hot Water Natural Gas
Heating Forced Air, Central
Cooling Central A/C, Solar On Grid
Flooring Hardwood, Ceramic Tile, Carpet, Laminated, Vinyl
Fireplaces Number 1
Fireplaces Type Gas/Propane
Equipment Central Vacuum, Commercial Range, Dishwasher, Disposal, Dryer, Dryer - Front Loading, Exhaust Fan, Extra Refrigerator/Freezer, Icemaker, Oven - Single, Oven/Range - Gas, Range Hood, Refrigerator, Stove, Stainless Steel Appliances, Washer, Water Heater
Furnishings No
Fireplace Y
Appliance Central Vacuum, Commercial Range, Dishwasher, Disposal, Dryer, Dryer - Front Loading, Exhaust Fan, Extra Refrigerator/Freezer, Icemaker, Oven - Single, Oven/Range - Gas, Range Hood, Refrigerator, Stove, Stainless Steel Appliances, Washer, Water Heater
Heat Source Natural Gas
Laundry Main Floor, Dryer In Unit, Washer In Unit
Exterior
Exterior Feature Patio(s), Brick
Garage Additional Storage Area, Garage - Front Entry, Garage Door Opener, Inside Access
Garage Spaces 6.0
Fence Decorative, Rear, Split Rail
Pool Heated, Filtered, In Ground, Saltwater
Utilities Available Cable TV, Electric Available, DSL Available, Phone, Natural Gas Available
Water Access N
View Pasture, Trees/Woods
Roof Type Shingle
Street Surface Concrete
Accessibility None
Porch Patio(s), Brick
Road Frontage Boro/Township
Attached Garage 2
Total Parking Spaces 6
Garage Y
Building
Lot Description Cleared, Partly Wooded, Rear Yard, Front Yard, Landscaping, Poolside
Story 2
Foundation Slab
Sewer Public Sewer
Water Public
Architectural Style Contemporary
Level or Stories 2
Additional Building Above Grade, Below Grade
Structure Type 2 Story Ceilings,9'+ Ceilings
New Construction N
Schools
Middle Schools Williamstown M.S.
High Schools Williamstown
School District Monroe Township Public Schools
Others
Pets Allowed Y
HOA Fee Include Common Area Maintenance
Senior Community No
Tax ID 11-001500101-00065
Ownership Fee Simple
SqFt Source Assessor
Security Features Electric Alarm
Acceptable Financing Conventional, FHA, Negotiable
Horse Property N
Listing Terms Conventional, FHA, Negotiable
Financing Conventional,FHA,Negotiable
Special Listing Condition Standard
Pets Description Dogs OK, Cats OK
Read Less Info
Want to know what your home might be worth? Contact us for a FREE valuation!

Our team is ready to help you sell your home for the highest possible price ASAP

Bought with Gamal Ashley • RE/MAX Connection Realtors






