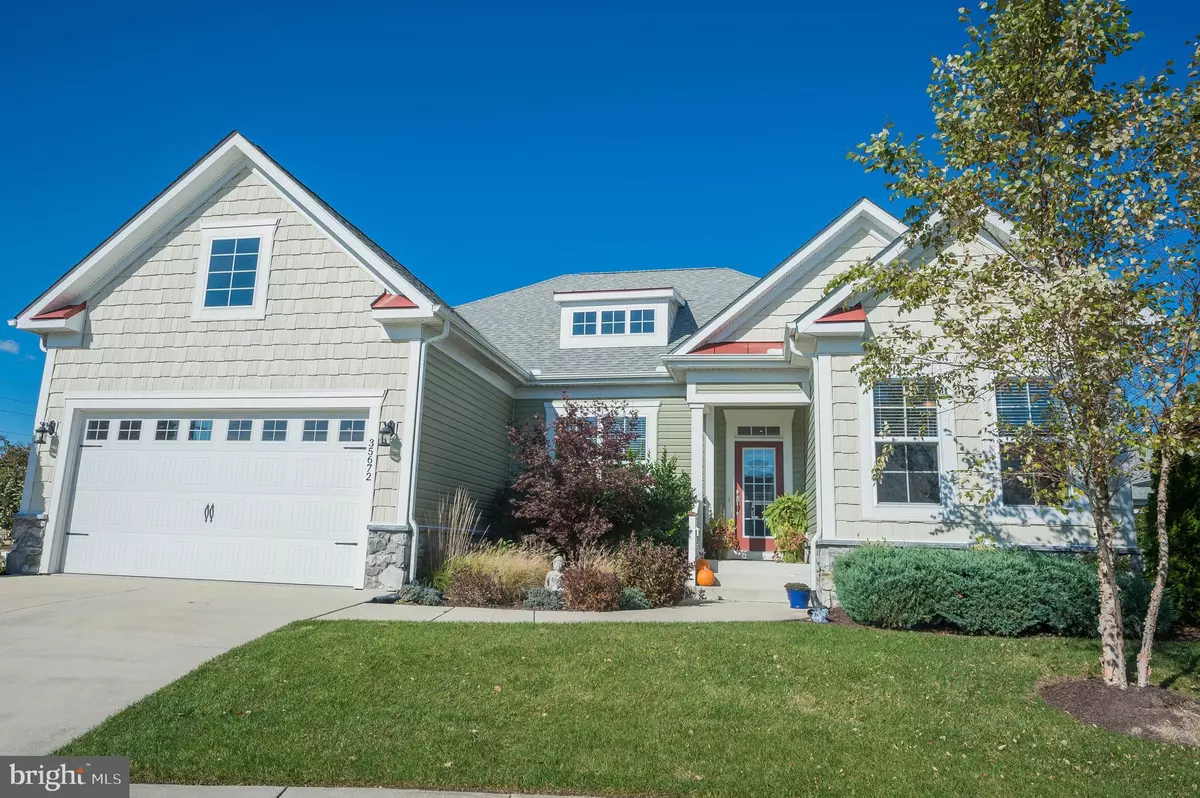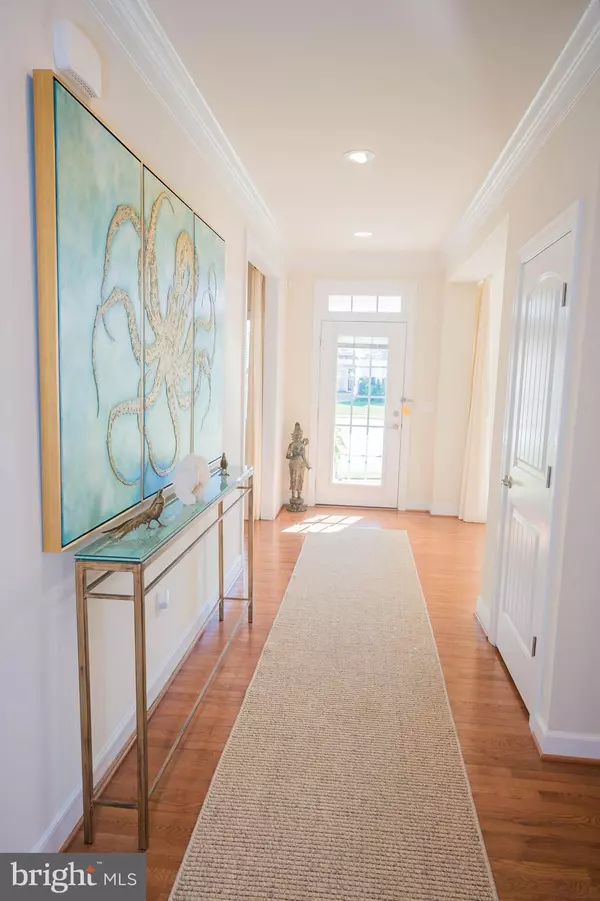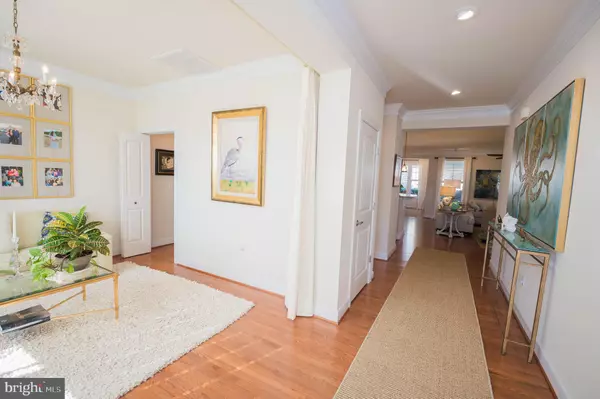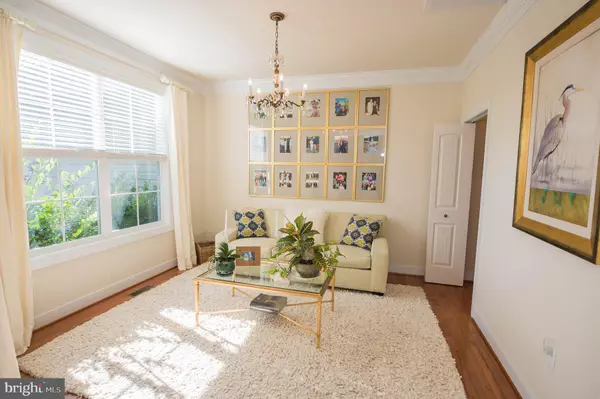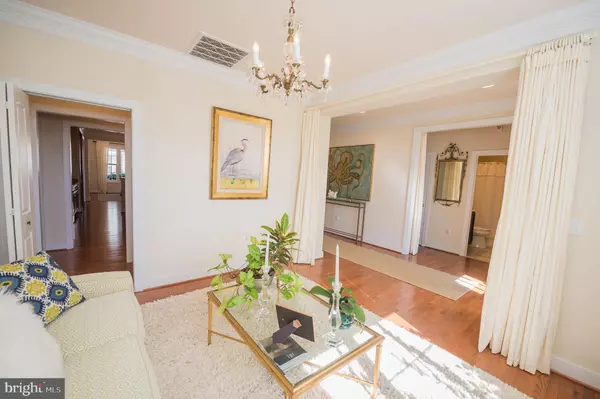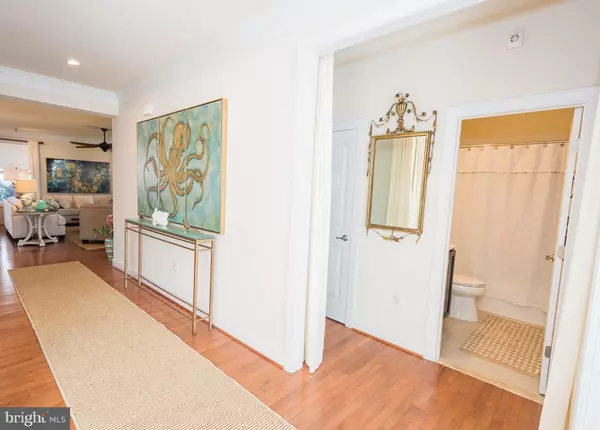$505,000
$519,999
2.9%For more information regarding the value of a property, please contact us for a free consultation.
3 Beds
3 Baths
2,358 SqFt
SOLD DATE : 04/02/2020
Key Details
Sold Price $505,000
Property Type Single Family Home
Sub Type Detached
Listing Status Sold
Purchase Type For Sale
Square Footage 2,358 sqft
Price per Sqft $214
Subdivision Sawgrass At White Oak Creek
MLS Listing ID DESU151290
Sold Date 04/02/20
Style Contemporary,Craftsman
Bedrooms 3
Full Baths 2
Half Baths 1
HOA Fees $272/mo
HOA Y/N Y
Abv Grd Liv Area 2,358
Originating Board BRIGHT
Year Built 2015
Annual Tax Amount $1,878
Tax Year 2019
Lot Size 9,583 Sqft
Acres 0.22
Lot Dimensions 91.00 x 102.00
Property Description
Why pay inflated new construction prices & wait months & months for a home? Better-than-new home on a culdesac in Rehoboth Beach's private, gated community of Sawgrass at White Oak - boasting all the posh amenities you would expect - pool, clubhouse, fitness center, tennis & basketball courts - just 5mi to the beach, boardwalk, & all the best of Rehoboth's dining, shopping, arts, golf courses, water sports, & entertainment. Panoramic sunsets & waterviews from the 2nd floor deck. Immaculate home with bountiful upgrades throughout - granite, hardwood floors throughout the living spaces & bedrooms, tile floors in the baths, crown molding, tray & vaulted ceilings. 3BR + office/study, 2.5BA, 2358sf of single-level comfortable, coastal luxury, designed to delight the most discerning buyer. Study or formal dining room off the welcoming foyer. The gourmet kitchen is truly the heart of the home - custom cabinetry, granite countertops, gas oven/range, stainless steel appliances, & wine cooler. Enjoy informal dining at the custom bar or in the bright & sunny breakfast room w/vaulted ceilings, large picture window, & the 8' double doors to the deck & large screened porch allows for open entertainment. Expansive great room with a gas fireplace & crown-molding. Relax in the peaceful master suite - bedroom & sitting area with hardwood floors, tray ceiling w/crown molding, huge picture window; 2 walk-in closets; full, en-suite bath - step-in shower w/custom tile surround, corner soaking tub, double-sink vanity, water closet, & linen closet. 2 additional bedrooms w/hardwood floors share a full bath - tub/shower combo, tile floor. Rounding out the first floor is a powder room/half bath w/pedestal sink, wainscoting; and a laundry room w/tile floor, sink - leads to the attached 2-car garage. Incredible outdoor living spaces - large screened porch, composite decking w/vinyl railings offers a covered deck area, & a 2nd floor open-air deck with amazing views. Additional upgrades include security system, irrigation, and a whole-house 1 million gallon water filtration system with reverse osmosis; 4-foot conditioned crawl space. Come live your best life at the Delaware Beaches! HOA includes lawn maintenance. Sizes, taxes approximate.
Location
State DE
County Sussex
Area Lewes Rehoboth Hundred (31009)
Zoning MR
Rooms
Other Rooms Primary Bedroom, Bedroom 2, Bedroom 3, Kitchen, Library, Foyer, Breakfast Room, Great Room, Bathroom 2, Primary Bathroom
Basement Other
Main Level Bedrooms 3
Interior
Interior Features Breakfast Area, Built-Ins, Ceiling Fan(s), Crown Moldings, Dining Area, Entry Level Bedroom, Family Room Off Kitchen, Floor Plan - Open, Formal/Separate Dining Room, Kitchen - Eat-In, Primary Bath(s), Recessed Lighting, Stall Shower, Upgraded Countertops, Tub Shower, Walk-in Closet(s), Water Treat System, Wood Floors, Other
Heating Heat Pump(s)
Cooling Central A/C
Flooring Hardwood, Ceramic Tile, Vinyl
Fireplaces Number 1
Equipment Built-In Microwave, Dishwasher, Exhaust Fan, Oven/Range - Gas, Refrigerator, Stainless Steel Appliances
Fireplace Y
Appliance Built-In Microwave, Dishwasher, Exhaust Fan, Oven/Range - Gas, Refrigerator, Stainless Steel Appliances
Heat Source Electric
Laundry Main Floor, Hookup
Exterior
Exterior Feature Screened, Roof, Deck(s)
Parking Features Additional Storage Area, Garage - Front Entry, Garage Door Opener, Inside Access
Garage Spaces 2.0
Amenities Available Basketball Courts, Club House, Common Grounds, Community Center, Exercise Room, Fitness Center, Tennis Courts, Gated Community, Jog/Walk Path
Water Access N
Roof Type Architectural Shingle
Accessibility None
Porch Screened, Roof, Deck(s)
Attached Garage 2
Total Parking Spaces 2
Garage Y
Building
Lot Description Cleared, Cul-de-sac, No Thru Street, Premium
Story 1
Foundation Crawl Space
Sewer Public Sewer
Water Public
Architectural Style Contemporary, Craftsman
Level or Stories 1
Additional Building Above Grade, Below Grade
Structure Type High,9'+ Ceilings,Cathedral Ceilings,Vaulted Ceilings,Tray Ceilings
New Construction N
Schools
Middle Schools Cape Henlopen
High Schools Cape Henlopen
School District Cape Henlopen
Others
HOA Fee Include Lawn Maintenance,Pool(s),Road Maintenance,Trash,Snow Removal
Senior Community No
Tax ID 334-19.00-1460.00
Ownership Fee Simple
SqFt Source Assessor
Security Features Security System
Acceptable Financing Cash, Conventional
Horse Property N
Listing Terms Cash, Conventional
Financing Cash,Conventional
Special Listing Condition Standard
Read Less Info
Want to know what your home might be worth? Contact us for a FREE valuation!

Our team is ready to help you sell your home for the highest possible price ASAP

Bought with Ron Whitesell • Jack Lingo - Rehoboth

