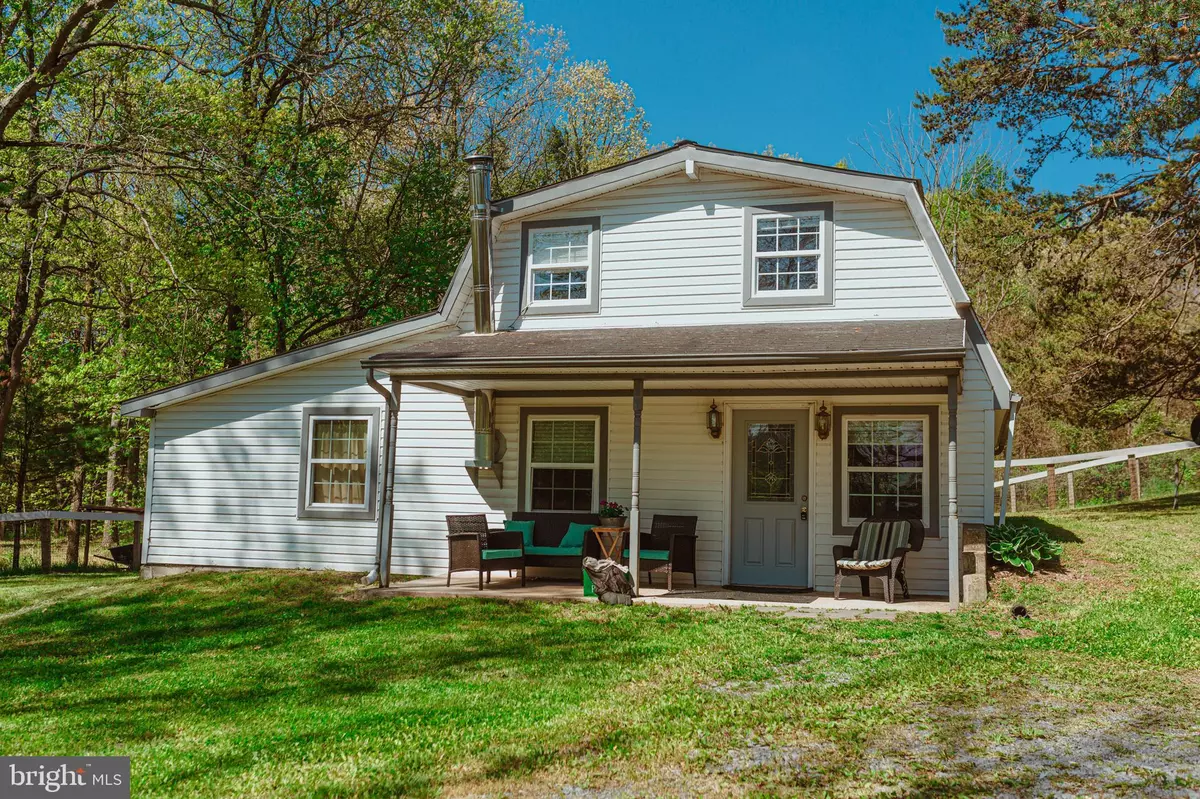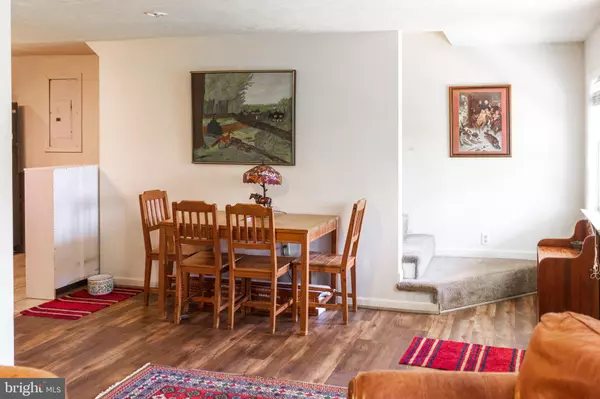$150,000
$145,000
3.4%For more information regarding the value of a property, please contact us for a free consultation.
3 Beds
2 Baths
1,260 SqFt
SOLD DATE : 06/19/2020
Key Details
Sold Price $150,000
Property Type Single Family Home
Sub Type Detached
Listing Status Sold
Purchase Type For Sale
Square Footage 1,260 sqft
Price per Sqft $119
Subdivision Northwood Ranch Estates
MLS Listing ID WVBE176920
Sold Date 06/19/20
Style Cape Cod
Bedrooms 3
Full Baths 2
HOA Y/N Y
Abv Grd Liv Area 1,260
Originating Board BRIGHT
Year Built 1977
Annual Tax Amount $741
Tax Year 2019
Lot Size 1.000 Acres
Acres 1.0
Property Description
LOOKING FOR PRIVACY? A PLACE TO BE AWAY FROM THE HUSTLE AND BUSTLE OF THE WORLD BUT STILL CLOSE ENOUGH TO AMENITIES TO BE COMFORTABLE? THIS COULD BE THE PERFECT HOME FOR YOU!! THIS PROPERTY FEATURES AND LOVINGLY CARED FOR CAPE COD W/ 3 BEDROOMS/2BATHS, WOOD STOVE, NICE KITCHEN & LIVING AREAS AND A DECK TO ENJOY YOUR MORNINGS & EVENINGS IN SOLITUDE - ALL ON 1 ACRE!! OTHER GREAT BONUSES: SHED, ONE STABLE BARN, FENCING, GREAT PRICE & LOCATION!! TAKE A LOOK - 1112 CONSERVATION DRIVE COULD BE THE PLACE FOR YOU!!
Location
State WV
County Berkeley
Zoning 101
Rooms
Main Level Bedrooms 1
Interior
Heating Baseboard - Electric, Wood Burn Stove
Cooling Window Unit(s)
Equipment Dishwasher, Dryer - Electric, Washer, Stove, Water Heater, Refrigerator
Fireplace N
Appliance Dishwasher, Dryer - Electric, Washer, Stove, Water Heater, Refrigerator
Heat Source Electric, Wood
Exterior
Exterior Feature Deck(s)
Water Access N
Accessibility None
Porch Deck(s)
Garage N
Building
Story 1.5
Sewer On Site Septic
Water Public
Architectural Style Cape Cod
Level or Stories 1.5
Additional Building Above Grade, Below Grade
New Construction N
Schools
School District Berkeley County Schools
Others
Senior Community No
Tax ID 048002800240000
Ownership Fee Simple
SqFt Source Assessor
Special Listing Condition Standard
Read Less Info
Want to know what your home might be worth? Contact us for a FREE valuation!

Our team is ready to help you sell your home for the highest possible price ASAP

Bought with Saira L. Campbell • Century 21 Sterling Realty






