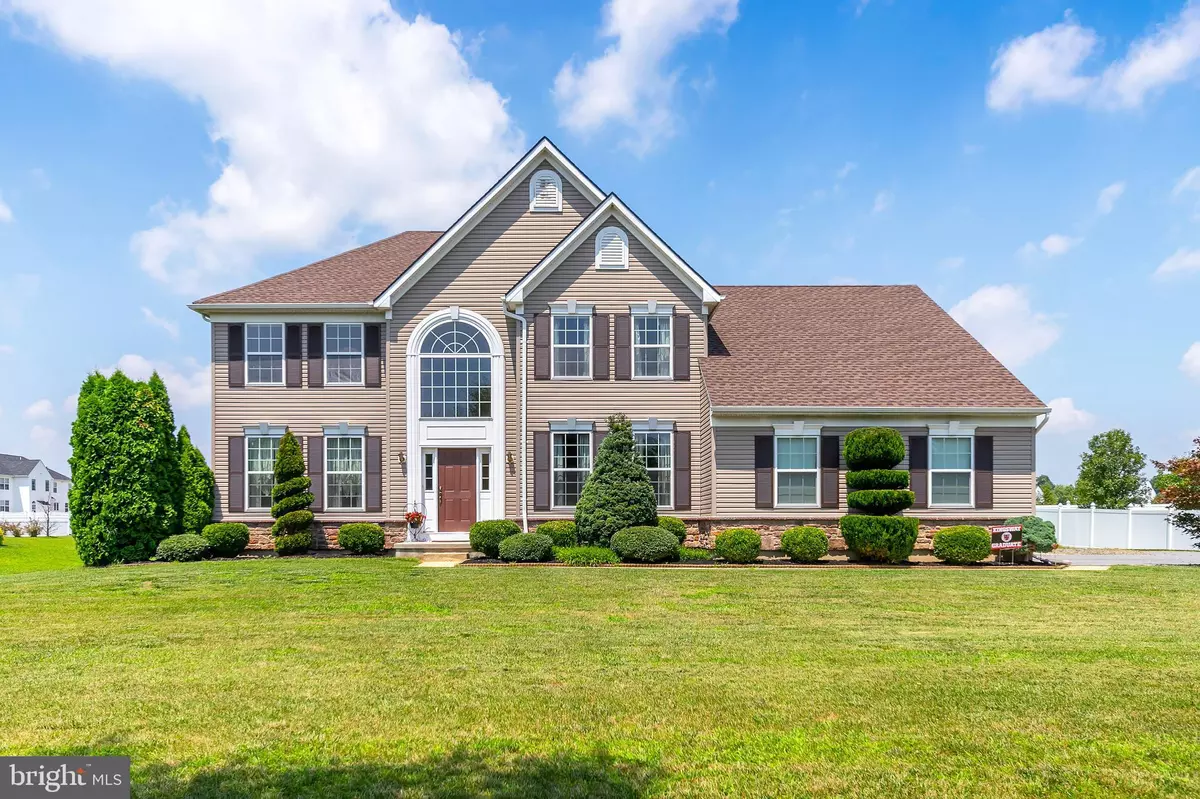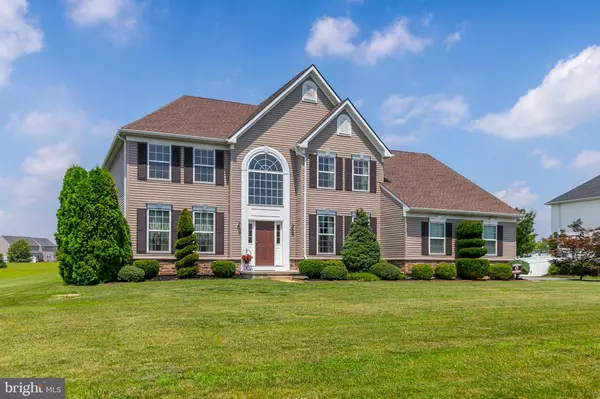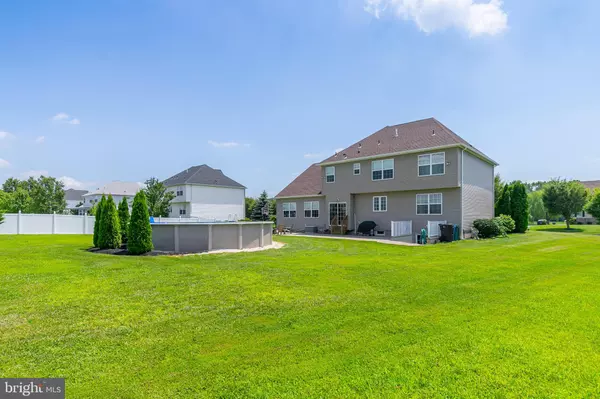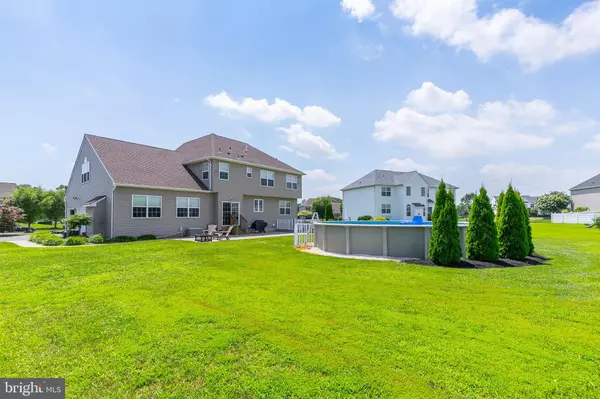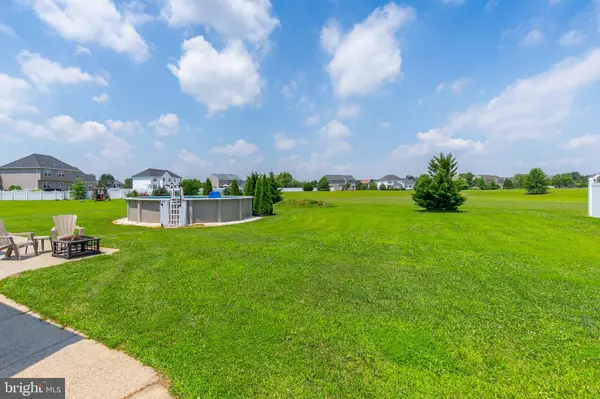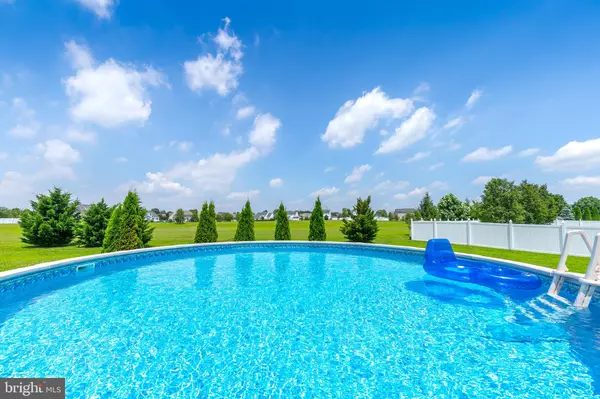$412,500
$412,000
0.1%For more information regarding the value of a property, please contact us for a free consultation.
4 Beds
3 Baths
3,086 SqFt
SOLD DATE : 01/23/2020
Key Details
Sold Price $412,500
Property Type Single Family Home
Sub Type Detached
Listing Status Sold
Purchase Type For Sale
Square Footage 3,086 sqft
Price per Sqft $133
Subdivision Greenwich Meadows
MLS Listing ID NJGL248040
Sold Date 01/23/20
Style Colonial
Bedrooms 4
Full Baths 2
Half Baths 1
HOA Fees $50/ann
HOA Y/N Y
Abv Grd Liv Area 3,086
Originating Board BRIGHT
Year Built 2005
Annual Tax Amount $11,863
Tax Year 2018
Lot Size 0.520 Acres
Acres 0.52
Lot Dimensions 150x176
Property Description
Don't miss out on this newly listed 4 bedroom, 2.5 bath Colonial in the desirable Greenwich Meadows neighborhood of Mickleton which is situated on over a 1/2 acre lot backed up to an open space area. It's like having an extended backyard to enjoy that someone else maintains. The roof, gutters, and downspouts were replaced 1-2 years ago. The windows were replaced 5 years ago. The front facade of the home was also replaced. Step inside to the welcoming 2 story entry foyer that features hardwood flooring and an open staircase to the 2nd floor. This area opens to the living room with crown molding and through a set of double french doors into a home office. Perfect for the person that works from home. The spacious formal dining room also features hardwood flooring, chair rail and crown molding. This area opens to the Kitchen that features 42 inch cabinetry, center island, and upgraded stainless steel appliances. This area steps down to the open family room area that is highlighted by the marble surround gas log fireplace with wood mantle. Perfect spot to snuggle up to on those cold Winter days. The 1st floor also features a powder room with hardwood flooring, upgraded toilet & sink, laundry/mudroom that steps out to the side entry 2 car garage. Perfect setup to stay out of the foul weather. The 2nd floor features the 4 spacious bedrooms and 2 full baths. The master bedroom suite is entered through double doors into a spacious master bedroom and a convenient sitting room with a tray ceiling. This area is also featured by 2 walk-in closets. The connecting tiled master bathroom features double sinks/vanities, tub and separate tiled shower. The 2nd hall bath is also upgraded with tile. You will love the full basement that features poured concrete walls, french drain system, steel I-beam construction, and a super convenient set of sliders to a walkout staircase to the rear yard. This basement area also features the 200 amp electrical service , 2 zone gas HVAC, gas H/W heater and a conduit line from the basement to the attic for future wiring needs. The basement features 1 gas HVAC unit and the attic features a separate gas HVAC unit which makes for easy control for interior house temperatures. The slider off the kitchen steps out to a rear patio area that overlooks the large rear yard, the open space behind as well as the 24 foot above ground pool with a newer liner. Perfect spot to cool off in during those steamy hot Summer days. This home also features a security system. This beautiful home is perfectly located near the Gloucester County Library, shopping, restaurants, Amish market, home improvement centers, schools, NJ Turnpike, Rt 295 North and South to be in the City or Delaware within minutes.
Location
State NJ
County Gloucester
Area East Greenwich Twp (20803)
Zoning RES
Rooms
Other Rooms Living Room, Dining Room, Primary Bedroom, Sitting Room, Bedroom 2, Bedroom 3, Bedroom 4, Kitchen, Family Room, Laundry, Office
Basement Drainage System, Full, Poured Concrete, Sump Pump, Unfinished, Walkout Stairs
Interior
Interior Features Ceiling Fan(s), Chair Railings, Crown Moldings, Kitchen - Island, Recessed Lighting, Stall Shower, Walk-in Closet(s), Wood Floors
Hot Water Natural Gas
Heating Forced Air
Cooling Central A/C
Fireplaces Number 1
Fireplaces Type Gas/Propane, Marble
Equipment Built-In Microwave
Fireplace Y
Window Features Double Pane,Replacement
Appliance Built-In Microwave
Heat Source Natural Gas
Laundry Main Floor
Exterior
Exterior Feature Patio(s)
Garage Garage - Side Entry, Garage Door Opener, Inside Access
Garage Spaces 8.0
Pool Above Ground
Utilities Available Cable TV
Waterfront N
Water Access N
View Garden/Lawn, Pasture
Roof Type Pitched,Shingle
Street Surface Black Top
Accessibility None
Porch Patio(s)
Road Frontage Boro/Township
Attached Garage 2
Total Parking Spaces 8
Garage Y
Building
Lot Description Backs - Open Common Area, Cleared, Front Yard, Level, Open, Rear Yard, SideYard(s)
Story 2
Foundation Concrete Perimeter
Sewer On Site Septic
Water Public
Architectural Style Colonial
Level or Stories 2
Additional Building Above Grade, Below Grade
Structure Type Dry Wall
New Construction N
Schools
Elementary Schools Samuel Mickle E.S.
Middle Schools Kingsway Regional M.S.
High Schools Kingsway Regional H.S.
School District Kingsway Regional High
Others
Pets Allowed N
Senior Community No
Tax ID 03-01205 01-00017
Ownership Fee Simple
SqFt Source Assessor
Security Features Security System
Acceptable Financing Cash, Conventional, FHA, VA
Listing Terms Cash, Conventional, FHA, VA
Financing Cash,Conventional,FHA,VA
Special Listing Condition Standard
Read Less Info
Want to know what your home might be worth? Contact us for a FREE valuation!

Our team is ready to help you sell your home for the highest possible price ASAP

Bought with Matthew Kennedy • BHHS Fox & Roach-Cherry Hill

