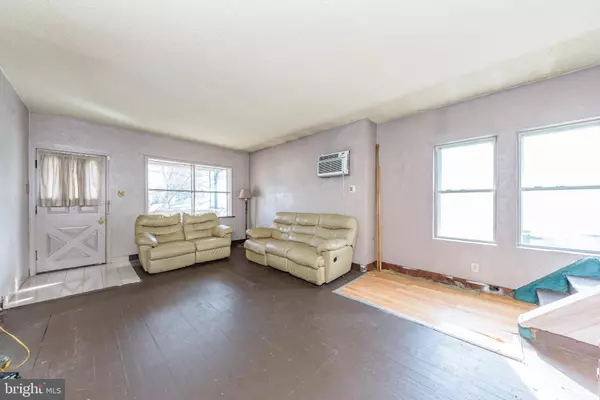$170,000
$185,000
8.1%For more information regarding the value of a property, please contact us for a free consultation.
3 Beds
3 Baths
1,674 SqFt
SOLD DATE : 05/19/2020
Key Details
Sold Price $170,000
Property Type Single Family Home
Sub Type Detached
Listing Status Sold
Purchase Type For Sale
Square Footage 1,674 sqft
Price per Sqft $101
Subdivision Hamilton Area
MLS Listing ID NJME288582
Sold Date 05/19/20
Style Cape Cod
Bedrooms 3
Full Baths 3
HOA Y/N N
Abv Grd Liv Area 1,674
Originating Board BRIGHT
Year Built 1900
Annual Tax Amount $6,458
Tax Year 2019
Lot Size 0.317 Acres
Acres 0.32
Lot Dimensions 50.00 x 276.00
Property Description
Lovely 3 BR 3 Bath expanded Cape in desirable Hamilton is just awaiting your personal touch! Charming rocking chair porch perfect for enjoying your morning coffee before heading in to find a spacious & sunny LR w/deep stained HW flrs. Elegant FDR feat. crown molding w/picturesque window & makes dinner parties easy. Large EIK boasts trendy exposed beams, plenty of cabinetry, counter space & dbl sink. Main bath+ 1 generously sized BR complete the main lvl. Upstairs, 2nd full bath & private 2nd BR, great for a Master Suite! Want MORE space?! Impressive rear addition w/sep entrance is IDEAL for Multi-Gen Living, complete w/full bath, open & airy EIK & LR, accentuated by vaulted ceilings & slider to the deck. 1 more large BR & Loft w/soaring skylights, too! Finished basement rounds out the interior. HUGE yard w/Deck, A/G Pool, Gazebo & detached garage w/extra storage makes outdoor entertaining a breeze! PRIME Location, close to pub transit & amenities. A TRUE GEM!
Location
State NJ
County Mercer
Area Hamilton Twp (21103)
Zoning R10
Rooms
Other Rooms Living Room, Dining Room, Bedroom 2, Kitchen, Bedroom 1, In-Law/auPair/Suite, Loft, Full Bath
Basement Fully Finished
Main Level Bedrooms 2
Interior
Interior Features Additional Stairway, 2nd Kitchen, Carpet, Ceiling Fan(s), Crown Moldings, Dining Area, Entry Level Bedroom, Exposed Beams, Formal/Separate Dining Room, Kitchen - Eat-In, Kitchen - Table Space, Recessed Lighting, Skylight(s), Stall Shower, Tub Shower, Wood Floors, Window Treatments
Hot Water Natural Gas
Heating Forced Air
Cooling Window Unit(s), Wall Unit
Flooring Carpet, Ceramic Tile, Hardwood
Equipment Oven/Range - Gas, Microwave, Refrigerator
Fireplace N
Window Features Skylights
Appliance Oven/Range - Gas, Microwave, Refrigerator
Heat Source Oil
Laundry Basement
Exterior
Exterior Feature Deck(s), Porch(es)
Garage Additional Storage Area
Garage Spaces 1.0
Pool Above Ground
Utilities Available Electric Available, Natural Gas Available
Water Access N
Roof Type Asphalt
Accessibility None
Porch Deck(s), Porch(es)
Attached Garage 1
Total Parking Spaces 1
Garage Y
Building
Lot Description Level
Story 2
Sewer Public Sewer
Water Public
Architectural Style Cape Cod
Level or Stories 2
Additional Building Above Grade, Below Grade
Structure Type Vaulted Ceilings
New Construction N
Schools
Elementary Schools Mcgalliard
Middle Schools Albert E Grice
High Schools Hamilton High School West
School District Hamilton Township
Others
HOA Fee Include None
Senior Community No
Tax ID 03-02493-00005
Ownership Fee Simple
SqFt Source Estimated
Acceptable Financing Cash, Conventional, FHA, VA
Horse Property N
Listing Terms Cash, Conventional, FHA, VA
Financing Cash,Conventional,FHA,VA
Special Listing Condition Standard
Read Less Info
Want to know what your home might be worth? Contact us for a FREE valuation!

Our team is ready to help you sell your home for the highest possible price ASAP

Bought with Iris Nitzan • BHHS Fox & Roach - Robbinsville






