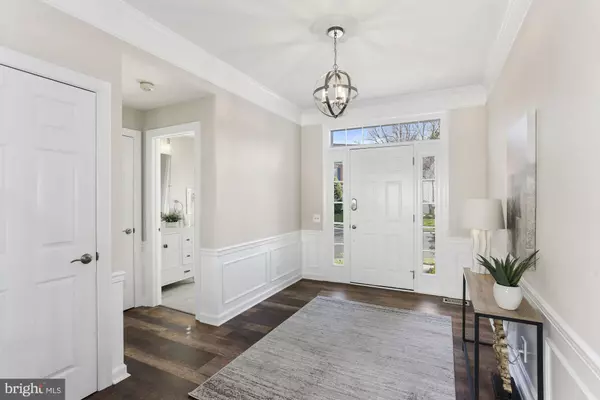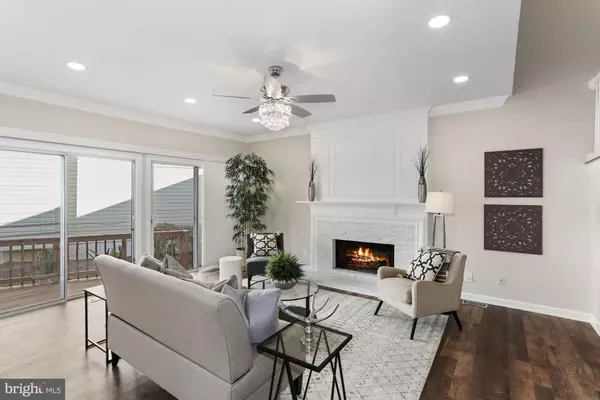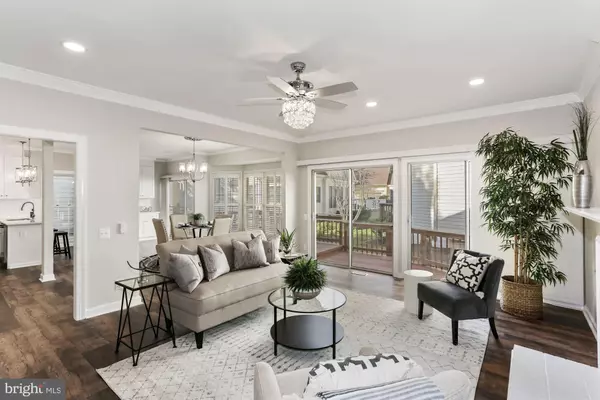$859,000
$859,000
For more information regarding the value of a property, please contact us for a free consultation.
4 Beds
4 Baths
3,055 SqFt
SOLD DATE : 12/18/2020
Key Details
Sold Price $859,000
Property Type Single Family Home
Sub Type Detached
Listing Status Sold
Purchase Type For Sale
Square Footage 3,055 sqft
Price per Sqft $281
Subdivision Penderbrook
MLS Listing ID VAFX1165448
Sold Date 12/18/20
Style Colonial
Bedrooms 4
Full Baths 3
Half Baths 1
HOA Fees $155/mo
HOA Y/N Y
Abv Grd Liv Area 2,526
Originating Board BRIGHT
Year Built 1992
Annual Tax Amount $7,879
Tax Year 2020
Lot Size 4,727 Sqft
Acres 0.11
Property Description
NEW ROOF COMING SOON!!! THIS IS IT!!! THE ONE YOU'VE BEEN WAITING FOR. . . IN SOUGHT AFTER PENDERBROOK GOLF COMMUNITY. LIGHT & BRIGHT COLONIAL HAS BEEN COMPLETELY GUTTED AND UPDATED TO SUIT THE MOST DISCRIMINATING HGTV BUYERS!! WALLS HAVE BEEN REMOVED MAKING THIS ORIGINAL DENNISON II MODEL AN OPEN SPACIOUS ENTERTAINING (POST COVID OF COURSE) HOME. KITCHEN FEATURES 42-INCH WHITE SHAKER-STYLE CABINETS WITH GLEAMING QUARTZ COUNTERTOPS, STAINLESS APPLIANCES. BUILT IN BACKLIT PANTRY. NEW FLOORING AND FRESH PAINT THROUGHOUT. CUSTOM STACKED QUARTZ STONE WOODBURNING FIREPLACE. INCREDIBLY LARGE OWNER'S SUITE WITH SPA-LIKE ENSUITE BATHROOM FEATURING LARGE SOAKING TUB, GENEROUS SHOWER WITH GLASS SURROUND. BASEMENT IS PERFECT FOR THEATRE ROOM OR JUST ADDITIONAL LIVING SPACE. COMMUNITY INCLUDES 18 HOLE GOLF COURSE, FITNESS CENTER, SWIMMING POOLS, TENNIS COURTS, BASKETBALL COURTS. COMMUTER FRIENDLY AND CONVENIENT TO SHOPPING/GROCERY. OAKTON HS PYRAMID.
Location
State VA
County Fairfax
Zoning 308
Rooms
Basement Daylight, Partial
Interior
Hot Water Natural Gas
Heating Forced Air
Cooling Central A/C
Fireplaces Number 1
Heat Source Natural Gas
Exterior
Garage Garage - Front Entry
Garage Spaces 2.0
Amenities Available Basketball Courts, Common Grounds, Community Center, Fitness Center, Golf Course Membership Available, Meeting Room, Party Room, Pool - Outdoor, Tennis Courts
Waterfront N
Water Access N
Accessibility None
Attached Garage 2
Total Parking Spaces 2
Garage Y
Building
Story 3
Sewer Public Sewer
Water Public
Architectural Style Colonial
Level or Stories 3
Additional Building Above Grade, Below Grade
New Construction N
Schools
Elementary Schools Waples Mill
Middle Schools Franklin
High Schools Oakton
School District Fairfax County Public Schools
Others
HOA Fee Include Common Area Maintenance,Management,Pool(s),Reserve Funds,Road Maintenance,Snow Removal,Trash
Senior Community No
Tax ID 0463 13 1051
Ownership Fee Simple
SqFt Source Assessor
Special Listing Condition Standard
Read Less Info
Want to know what your home might be worth? Contact us for a FREE valuation!

Our team is ready to help you sell your home for the highest possible price ASAP

Bought with Michael I Putnam • RE/MAX Executives






