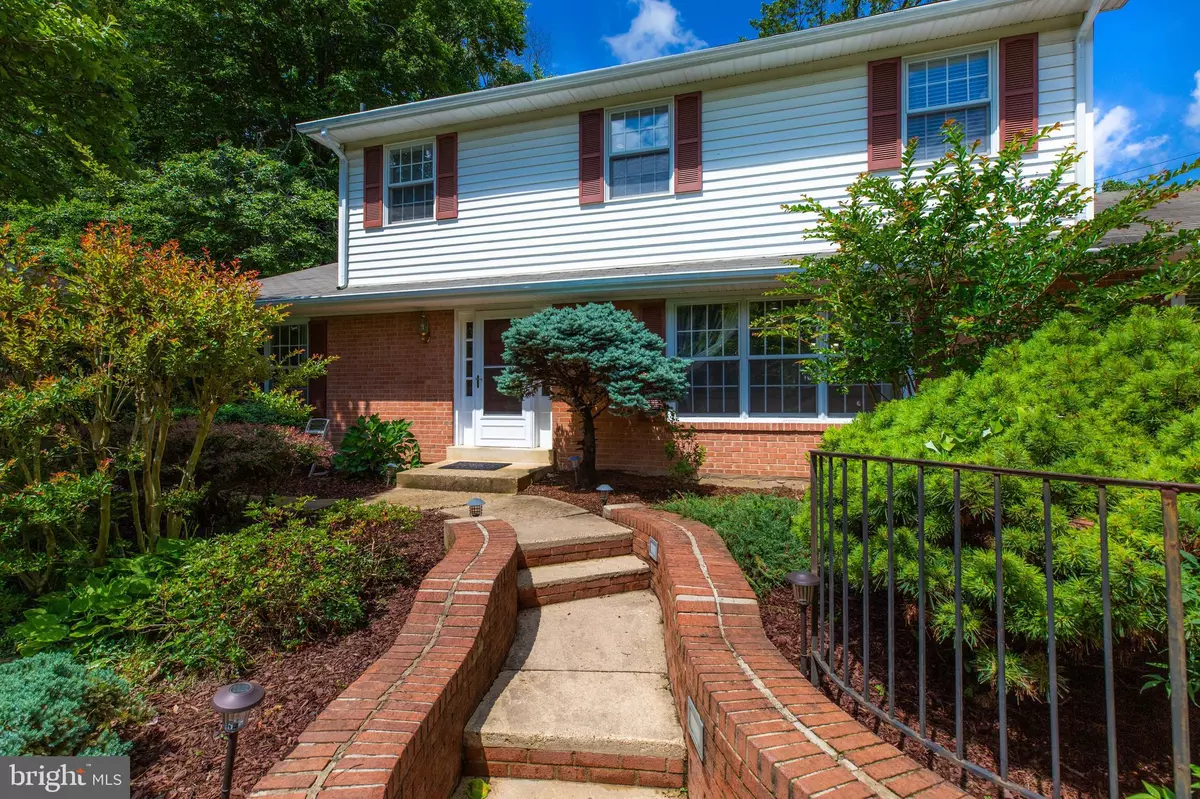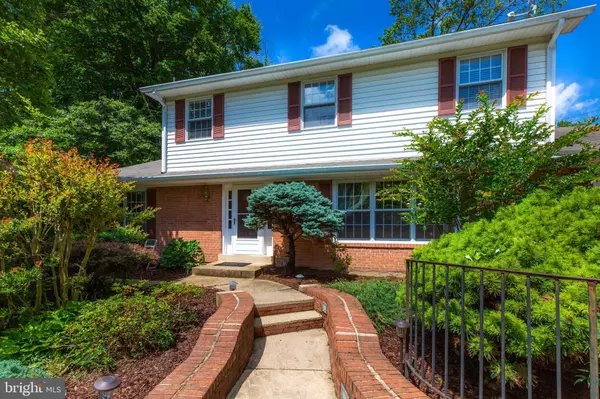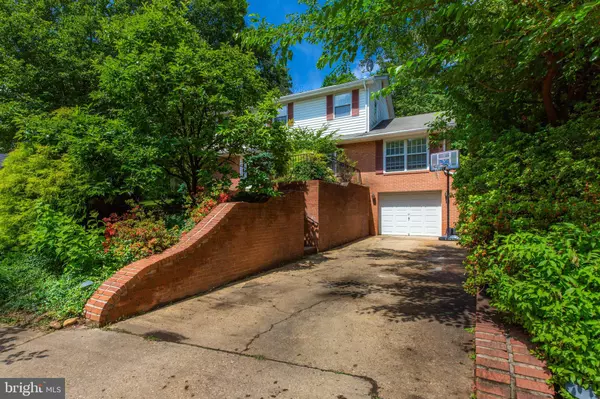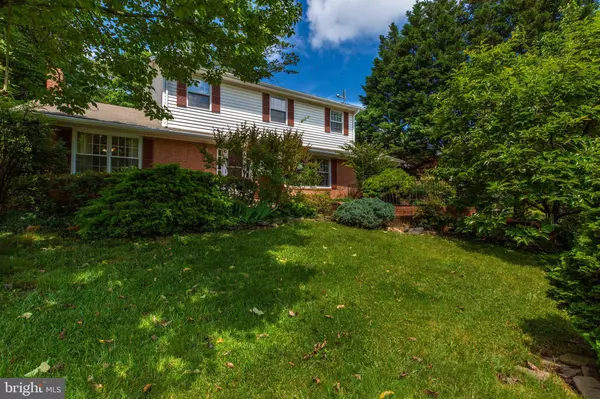$652,500
$654,999
0.4%For more information regarding the value of a property, please contact us for a free consultation.
4 Beds
4 Baths
2,288 SqFt
SOLD DATE : 07/30/2020
Key Details
Sold Price $652,500
Property Type Single Family Home
Sub Type Detached
Listing Status Sold
Purchase Type For Sale
Square Footage 2,288 sqft
Price per Sqft $285
Subdivision Olde Forge
MLS Listing ID VAFX1135884
Sold Date 07/30/20
Style Colonial
Bedrooms 4
Full Baths 3
Half Baths 1
HOA Y/N N
Abv Grd Liv Area 2,288
Originating Board BRIGHT
Year Built 1965
Annual Tax Amount $6,750
Tax Year 2020
Lot Size 0.260 Acres
Acres 0.26
Property Description
NEW ROOF WILL BE INSTALLED. NEW FLOOR. WOODSON H.S. DISTRICT! GORGEOUS CURVED BRICK STAIRS AND STEPS TO MAIN ENTRANCE. 1 CAR GARAGE . NEW PAINT,RECESSED LIGHTING, RECENTLY UPDATED WALKOUT STAIRS BASEMENT AND LAUNDRY. UPDATED KITCHEN IN 2016 WITH GOURMET OPTION WITH GRANITE COUNTER TOPS, UPDATED CABINETS/ SOFT CLOSED DOOR CABINETS. BUILT IN MICROWAVE. STAINLESS STEEL APPLIANCES. UPDATED BATHROOMS WITH PORCELAIN FLOORING. WOOD BURNING FIREPLACE/ BACK SPLASH AROUND. HUGE FAMILY ROOM OFF TO LANDSCAPED TERRACED BACKYARD. HARDWOOD FLOORS ON MAIN & UPPER LEVEL. LAMINATE FLOORS ON BASEMENT. METICULOUS OWNERS HAVE ADDED A DEN/OFFICE WITH BUILT-IN WALNUT CABINETS OVER THE 1-CAR GAR.* ITALIAN TILE FLOWS FROM FOYER THRU FAMILY RM TO KITCHEN. EXTRA STORE RM/CABINETS IN LOWER LEVEL. HIGH ENERGY HEAT & AC. CONVENIENT LOCATION TO SHOPPING,RESTAURANTS. CLOSE TO VRE.
Location
State VA
County Fairfax
Zoning 121
Rooms
Other Rooms Living Room, Dining Room, Primary Bedroom, Bedroom 2, Bedroom 3, Kitchen, Game Room, Family Room, Den, Foyer, Bedroom 1, Other, Bathroom 1, Bathroom 2, Primary Bathroom, Half Bath
Basement Daylight, Full, Fully Finished, Garage Access, Improved, Walkout Stairs, Windows
Interior
Interior Features Ceiling Fan(s), Dining Area, Crown Moldings, Formal/Separate Dining Room, Family Room Off Kitchen, Floor Plan - Traditional, Kitchen - Gourmet, Primary Bath(s), Wood Floors, Window Treatments, Walk-in Closet(s), Tub Shower, Recessed Lighting, Pantry
Hot Water Natural Gas
Heating Forced Air
Cooling Central A/C
Flooring Hardwood
Fireplaces Number 1
Fireplaces Type Screen
Equipment Built-In Microwave, Dishwasher, Disposal, Dryer, Exhaust Fan, Refrigerator, Stainless Steel Appliances, Stove, Washer, Water Heater
Fireplace Y
Appliance Built-In Microwave, Dishwasher, Disposal, Dryer, Exhaust Fan, Refrigerator, Stainless Steel Appliances, Stove, Washer, Water Heater
Heat Source Natural Gas
Exterior
Parking Features Garage - Front Entry, Inside Access, Basement Garage
Garage Spaces 3.0
Water Access N
Roof Type Composite,Shingle
Accessibility Level Entry - Main, 2+ Access Exits
Attached Garage 1
Total Parking Spaces 3
Garage Y
Building
Story 3
Sewer Public Sewer
Water Public
Architectural Style Colonial
Level or Stories 3
Additional Building Above Grade, Below Grade
New Construction N
Schools
Elementary Schools Olde Creek
Middle Schools Frost
High Schools Woodson
School District Fairfax County Public Schools
Others
Senior Community No
Tax ID 0691 04 0118
Ownership Fee Simple
SqFt Source Assessor
Acceptable Financing Cash, Conventional, Exchange, FHA, VA, VHDA
Listing Terms Cash, Conventional, Exchange, FHA, VA, VHDA
Financing Cash,Conventional,Exchange,FHA,VA,VHDA
Special Listing Condition Standard
Read Less Info
Want to know what your home might be worth? Contact us for a FREE valuation!

Our team is ready to help you sell your home for the highest possible price ASAP

Bought with Jennifer Lynn Riley • Pearson Smith Realty, LLC






